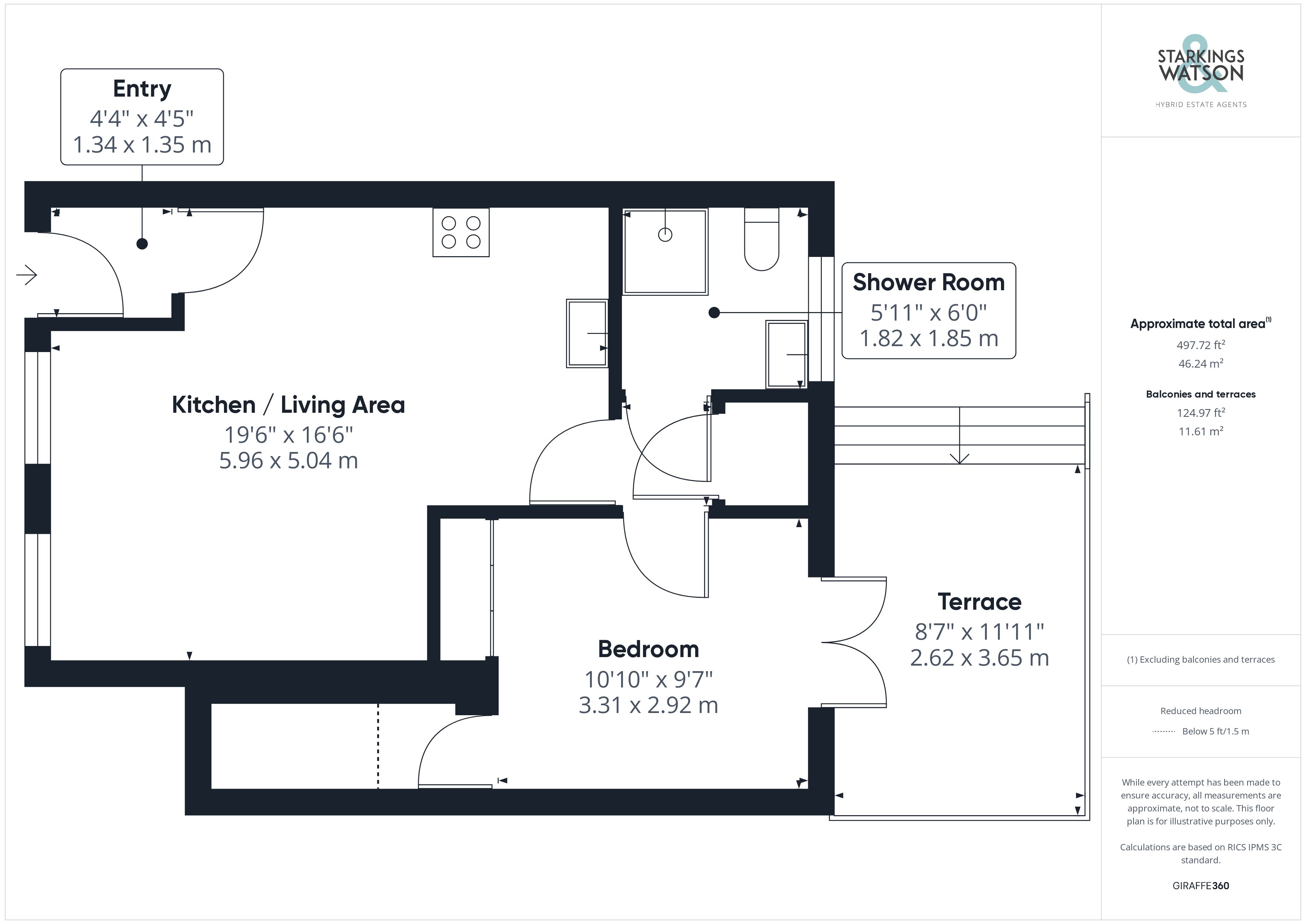Flat for sale in Plumstead Road, Norwich NR1
Just added* Calls to this number will be recorded for quality, compliance and training purposes.
Utilities and more details
Property features
- Modern Ground Floor Flat
- Fantastic Decorative Order Throughout
- 19' Open Plan Main Living Area
- Kitchen with Integrated Appliances
- Large Double Bedroom
- Three Piece Shower Room
- Allocated Off Road Parking
- Ideal First Time Buy or Investment
Property description
Spacious and well appointed modern ground floor flat accessed via a porch entrance leading to a brilliant open plan main living area measuring some 19' in length featuring a kitchen with multiple built in appliances for ease of living. A generously sized three piece shower room serves the one double bedroom with built in wardrobes and additional storage with uPVC French doors out into the rear patio/terrace area. Behind the property is one allocated off road parking space, accessed via the brick weave drive to the side of this home.
In summary Spacious and well appointed modern ground floor flat accessed via a porch entrance leading to a brilliant open plan main living area measuring some 19' in length featuring a kitchen with multiple built in appliances for ease of living. A generously sized three piece shower room serves the one double bedroom with built in wardrobes and additional storage with uPVC French doors out into the rear patio/terrace area. Behind the property is one allocated off road parking space, accessed via the brick weave drive to the side of this home.
Setting the scene This property can be found set back from the street behind a low level timber barrier with a large brick weave driveway to the front and side of the property. Heading down beyond the property and immediately to your right is the allocated parking space with timber access gate into the rear courtyard space.
The grand tour Initially stepping into the ever handy porch entrance ideal for hanging coats and shoes before heading indoors, this space has the same wood effect flooring running throughout here in addition to the main living accommodation. Stepping into the main living space fantastically set out in an open plan style initially with the large sitting/dining room area suited to any choice of layout for the occupants with large uPVC double glazed windows to the front, radiator below and floor space leading into the kitchen with an array of wall and base mounted storage. Tiled flooring sits in front of the kitchen work surfaces featuring multiple integrated appliances such as a fridge, freezer, dishwasher, electric oven and hob with extraction above and washer dryer too. The smaller central hallway allows access into both the bedroom and bathroom whilst ahead is a sizable storage cupboard for additional storage solutions. To your left is the three piece shower room with tiled flooring, this suite offers vanity storage and a sizable corner shower unit with frosted double glazed windows to the rear of the property. The bedroom is situated on the right of the property with wood effect flooring underfoot, this space benefits from a built in wardrobe and handy under the stairs storage whilst uPVC French doors open onto the patio area at the rear of the property.
The great outdoors Stepping out onto the patio this space is predominantly laid with timber decking and a brick wall surround, the garden is fully enclosed with swinging gate directly onto the parking spot allocated for this property.
Out & about Located just outside the Norwich City Centre this property offers an urban retreat, whilst being far enough away from the hustle and bustle, but within convenient walking distance to the football ground, train station and Riverside complex. A number of pubs, cafes, restaurants, cinema and bars can be found along with a fantastic shopping outlet. Easy access to main road links can be found in particular the A11 and A47.
Find us Postcode : NR1 4JT
What3Words : ///wakes.seated.enter
virtual tour View our virtual tour for a full 360 degree of the interior of the property.
Agents note This property is offered on a leasehold agreement with the lease being signed at 125 years as of 2017. Occupants share 1/6th of the freehold. The service charge equates to £346 per annum with payments available to pay every 6 months or monthly. This payment also includes buildings insurance.
Property info
For more information about this property, please contact
Starkings & Watson, NR14 on +44 330 038 8243 * (local rate)
Disclaimer
Property descriptions and related information displayed on this page, with the exclusion of Running Costs data, are marketing materials provided by Starkings & Watson, and do not constitute property particulars. Please contact Starkings & Watson for full details and further information. The Running Costs data displayed on this page are provided by PrimeLocation to give an indication of potential running costs based on various data sources. PrimeLocation does not warrant or accept any responsibility for the accuracy or completeness of the property descriptions, related information or Running Costs data provided here.

























.png)

