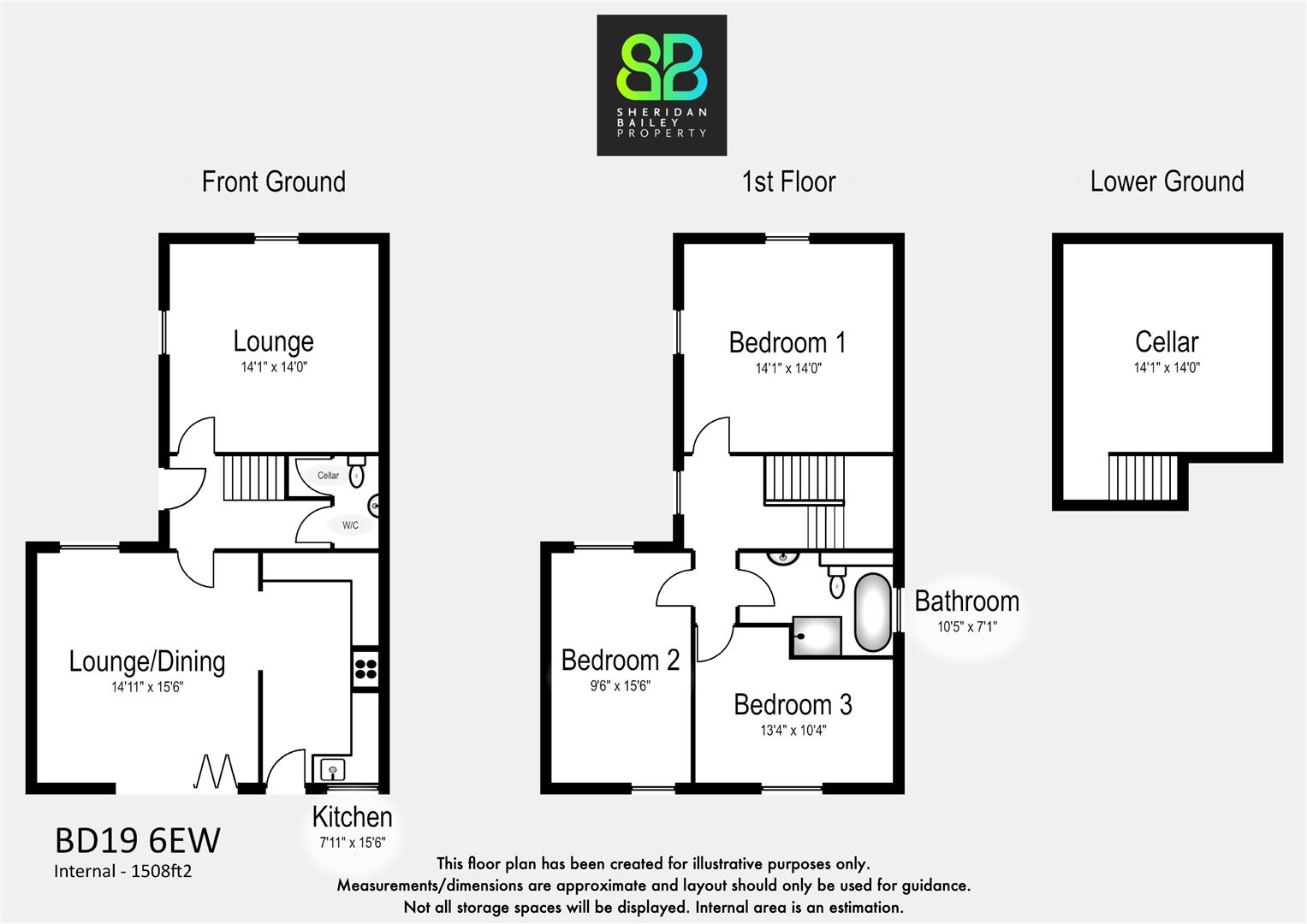Property for sale in The Old School House, New Road East, Scholes BD19
Just added* Calls to this number will be recorded for quality, compliance and training purposes.
Property features
- Renovated Old School House in heart of Scholes Village
- Sympathetically restored with original features
- Generously sized reception rooms
- 3 double bedrooms
- High ceilings and decorative features
- Bi folds to enclosed rear decking & garden
- 2 allocated parking spaces
Property description
This impressive property is part of the beautifully renovated Old School House in Scholes Village and is certainly not to be missed! The property is simply stunning, which is high ceilings and restored original period features. The 2 large receptions and 3 good sized double bedrooms are perfect for family living and the home has a feeling a style, space and light throughout.
The property briefly comprises, entrance hall, impressive living room with superb feature fireplace, a dining room/sitting room with a contemporary feel of the bi fold doors bringing the outside in, whilst in perfect balance with other period fireplace. The kitchen also has a contemporary but traditional feel and opens up in the dining space. There is the benefit of a downstairs WC. The grand staircase leads to a galleried landing with vaulted ceilings where you will find 3 double bedrooms and an impressive house bathroom.
Externally there is a beautifully maintained rear garden with decking area for summer evenings and entertaining as well as a lawned area. The property also has 2 allocated parking spaces.
View early this property will not be around long!
Entrance Hall
Front door to the side of the property opens into a impressive entrance hall with high ceilings and staircase to first floor galleried landing and access to ground floor accommodation. Stripped back wooden floors.
Living Room (4.29m x 4.27m (14'1 x 14))
Dual aspect windows and high ceilings lead to light and spacious living room, where the eye is immediately drawn to the impressive feature fireplace, the focal point of the room. There is plenty of space for a large corner sofa or 2 large sofas in this room as well as occasional living room furniture. A great space to relax.
Sitting Room / Dining Room (4.55m x 4.72m (14'11 x 15'6))
The heart of this home is the Sitting Room/Dining Room space with striking bi fold doors to the enclosed rear garden and decking area bringing the outside in. The theme of this property continues with another light and airy space, thanks for the bi folds and tall window to front elevation. This room provides flexible accommodation space for the next owners based in their family needs. Another restored feature fireplace with coal fire attracts the eye. This space is fantastic for family gatherings or entertaining, a real sociable space! Ample space for dining table and chairs plus a sitting area.
Kitchen (2.41m x 4.72m (7'11 x 15'6))
This Sitting Room/Dining Room room opens up into the country style kitchen with a range of shaker style wall and base units with marble worktops over. Integrated appliances include; dishwasher, and washing machine. There is housing for an American style fridge frezzer as well as a range cooker. The floor benefits from the luxury of underfloor heating and hi gloss tiles. There is a belfast style sink and mixer taps over. Door leads directly out to rear garden area.
Downstairs Wc
Downstairs WC / Cloaks with oblong wash handbasin and vanity unit under.
Staircase To Galleried First Floor Landing
The grand staircase leads to the first floor landing with vaulted ceilings and window to side elevation
Master Bedroom (4.29m x 4.27m (14'1 x 14'0))
Well proportioned Master bedroom with dual aspect windows to front and side elevations. The space allows for a full range of bedroom furniture and seating if required.
Bedroom 2 (4.06m x 3.15m (13'4 x 10'4))
Another generous double bedroom with window to rear.
Bedroom 3 (2.90m x 4.72m (9'6 x 15'6))
Double bedroom, filled with light thanks for the dual aspect windows
House Bathroom
Good sized bathroom comprising, freestanding bath, WC, double shower and oversized wash handbasin. Decorative frosted window. Partially tiled and tiled flooring
External Areas
Access to the property is via a wrought iron gate and the front entrance is to the side of the property via a flagged and gravel pathway. The rear garden can be accessed via the impressive bi fold doors in sitting room, or via a side access gate which leads down the other side of the property to 2 allocated parking spaces. The garden has a decking area, perfect for garden furniture and a BBQ / Outdoor kitchen, whilst the rest of the garden is laid to lawn with mature shrubs and borders, all beautifully maintained and enclosed for privacy.
Property info
For more information about this property, please contact
SHERIDAN BAILEY PROPERTY LTD, HD2 on +44 1422 298271 * (local rate)
Disclaimer
Property descriptions and related information displayed on this page, with the exclusion of Running Costs data, are marketing materials provided by SHERIDAN BAILEY PROPERTY LTD, and do not constitute property particulars. Please contact SHERIDAN BAILEY PROPERTY LTD for full details and further information. The Running Costs data displayed on this page are provided by PrimeLocation to give an indication of potential running costs based on various data sources. PrimeLocation does not warrant or accept any responsibility for the accuracy or completeness of the property descriptions, related information or Running Costs data provided here.



































.png)

