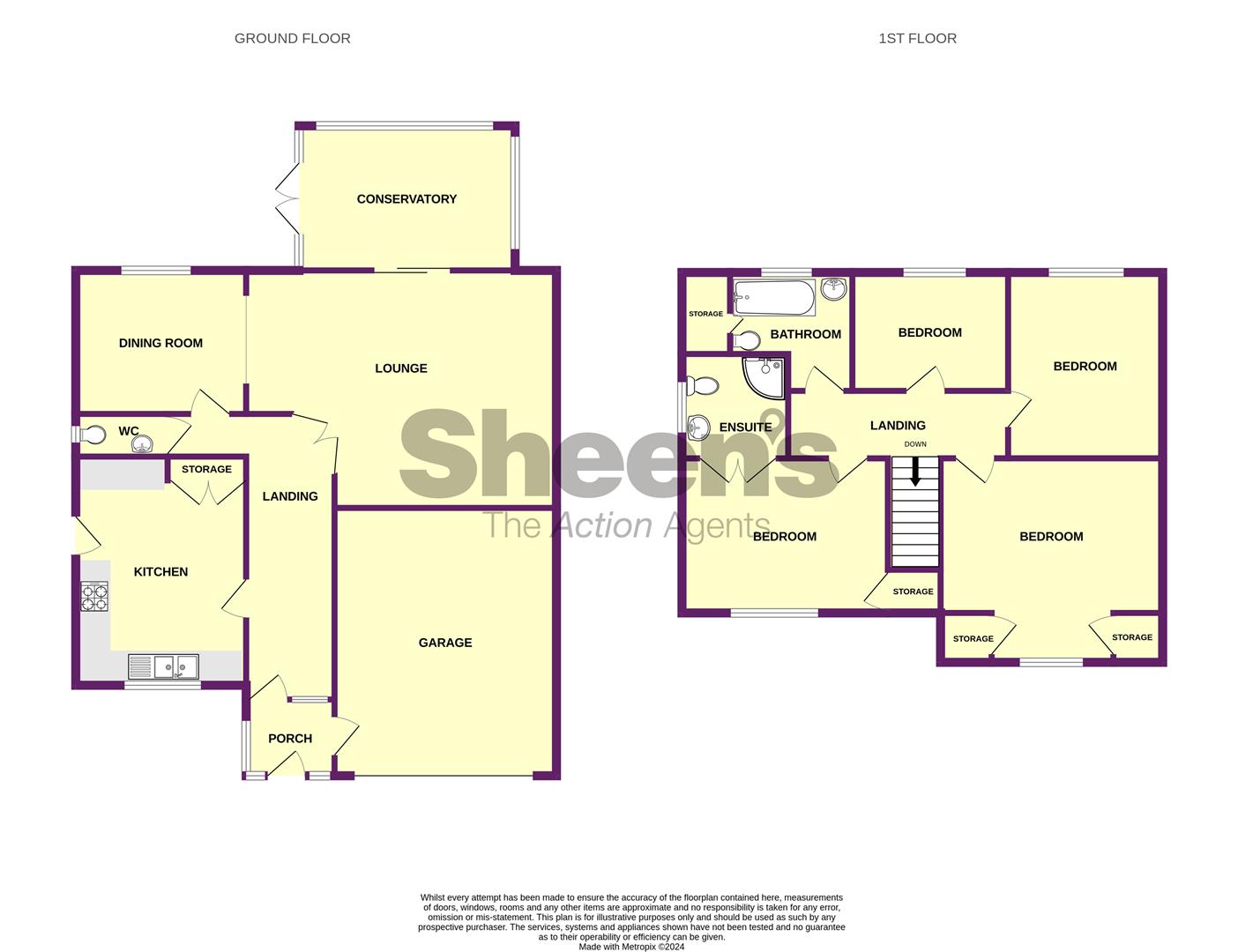Detached house for sale in Jaywick Lane, Clacton-On-Sea CO15
Just added* Calls to this number will be recorded for quality, compliance and training purposes.
Property features
- Four Bedrooms
- 19'8 max Lounge
- 11'1 Dining Room
- 15'1 Kitchen
- Ensuite Shower Room
- Off Street Parking & Double Garage
- Approx. 127' Rear Garden
- No Onward Chain
- Council Tax Band E
- EPC Rating D
Property description
Welcome to this charming detached house located on Jaywick Lane, Clacton-On-Sea. This property boasts spacious reception rooms, perfect for entertaining guests or simply relaxing with your family. With four bedrooms, including one with an ensuite, there is plenty of space for everyone in the household. Parking will never be an issue with space for numerous vehicles, along with a double integral garage for additional storage or parking needs. One of the highlights of this delightful home is the approximately 127' stunning rear garden. Imagine enjoying a cup of tea in the morning or hosting a barbecue in this beautiful outdoor space. This lovely home is being offered with no onward chain, providing a smooth and straightforward buying process. Don't miss out on the opportunity to make this house your own and create lasting memories in this wonderful property.
Accommodation Comprises
The accommodation comprises approximate room sizes:
Double glazed entrance door to;
Entrance Porch
Double glazed windows to front and side. Double glazed door leading to integral double garage. Further glazed door to;
Entrance Hall
Stairlight to first floor. Radiator, Storage cupboard. Doors to;
Kitchen (4.65m x 3.18m (15'3 x 10'5))
Comprises; Laminated rolled edge work surfaces with inset single drainer double sink stainless steel unit. Plumbing and space for washing machine, tumble dryer, cooker and undercounter fridge or freezer. Selection of matching cupboards and drawers at both eye and floor level. Wall mounted gas boiler concealed in cupboard (not tested). Radiator. Doubler glazed window to front. Double glazed door leading to side.
Lounge (5.99m max x 4.72m (19'8 max x 15'6))
Radiator, Gas fireplace (not tested). Double glazed window to rear. Double glazed sliding doors leading to Conservatory. Open access to;
Dining Room (3.38m x 2.84m (11'1 x 9'4))
Double glazed window to rear. Radiator.
Conservatory (4.29m x 2.87m (14'1 x 9'5))
Double glazed windows to both side aspects and rear. Tiled flooring. Double glazed patio doors leading to garden.
Ground Floor Cloakroom
Suite comprises; Low level W.C. Wall mounted hand wash basin. Double glazed window to side.
First Floor Landing
Bedroom One (4.09m x 3.07m (13'5 x 10'1))
Double glazed window to front. Radiator. Storage cupboard. Double doors to;
En-Suite
Comprises.; Low level W.C. Hand wash basin. Independent shower cubicle with wall mounted shower Not tested). Fully tiled walls. Electric heated towel rail (not tested). Double glazed window to side.
Bedroom Two (4.57m x 3.18m max (15' x 10'5 max))
Double glazed window to front. Radiator. Two storage cupboards.
Bedrom Three (3.07m x 3.07m (10'1 x 10'1))
Double glazed window to rear. Radiator.
View From Bedroom
Bedroom Four (3.10m x 2.16m (10'2 x 7'1))
Double glazed window to rear. Radiator.
Bathroom
Comprising of; Low level W.C. Pedestal hand wash basin. Panelled bath. Fully tiled walls. Heated towel rail. Storage cupboard. Double glazed window to rear
Outside - Rear
Measuring approximately 127', commencing with block paved patio area with raised flower and shrub borders. Summerhouse. Greenhouse. Timber storage shed. Remainder being laid to lawn with an array of flower and shrub beds with mature trees. Central walkway covered with Pergola. Side pedestrian access to front via side gate.
Rear Garden
Outside - Front
Accessed via double gates leading to block paved driveway providing off street parking for numerous vehicles leading to garage. Enclosed by mature hedging.
Double Garage (5.21m x 4.42m (17'1 x 14'6))
Up and over door. Power and light connected.
Property info
For more information about this property, please contact
Sheens, CO15 on +44 1255 481781 * (local rate)
Disclaimer
Property descriptions and related information displayed on this page, with the exclusion of Running Costs data, are marketing materials provided by Sheens, and do not constitute property particulars. Please contact Sheens for full details and further information. The Running Costs data displayed on this page are provided by PrimeLocation to give an indication of potential running costs based on various data sources. PrimeLocation does not warrant or accept any responsibility for the accuracy or completeness of the property descriptions, related information or Running Costs data provided here.
































.png)

