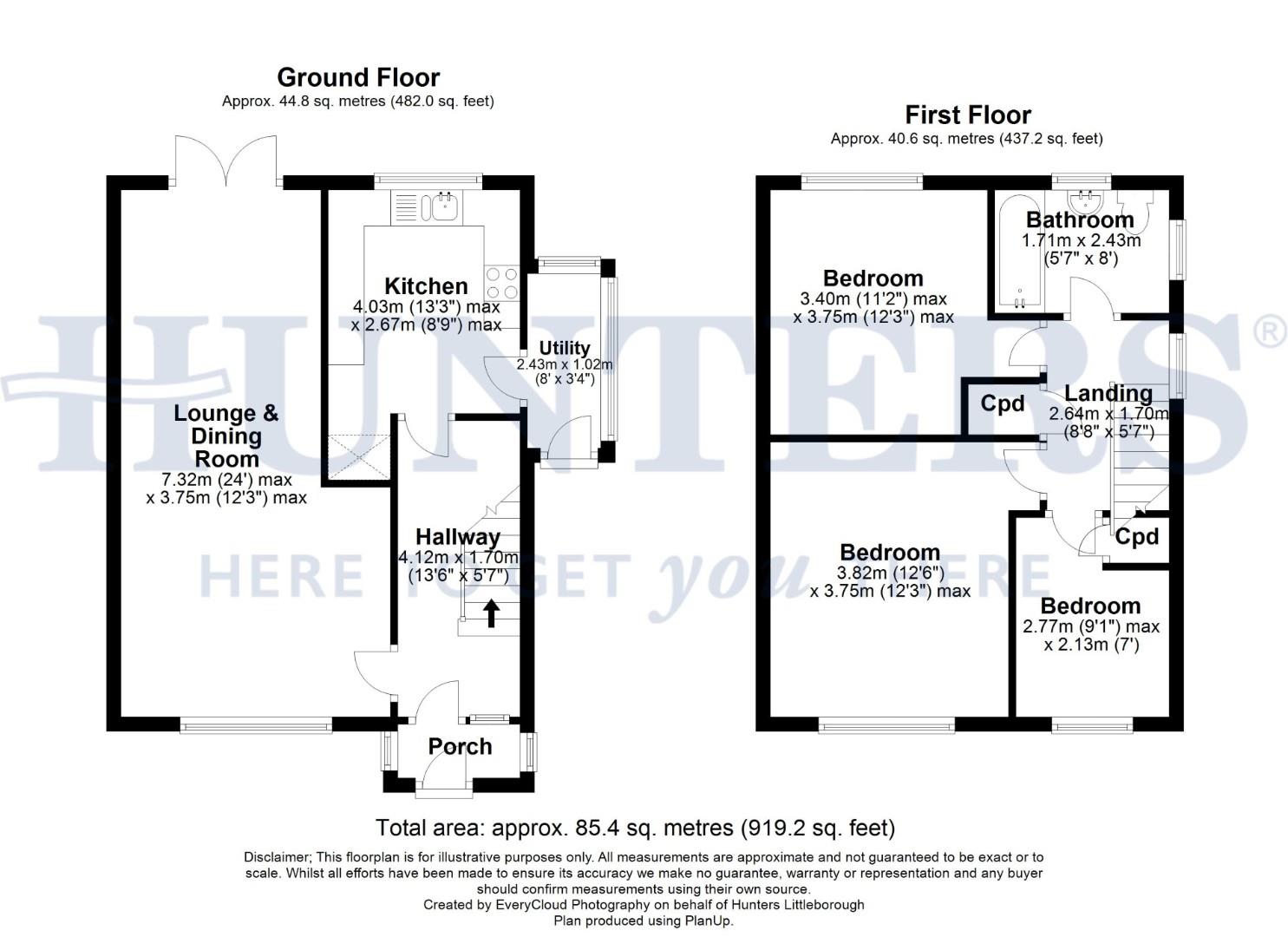Semi-detached house for sale in Lobden Crescent, Whitworth, Rochdale OL12
* Calls to this number will be recorded for quality, compliance and training purposes.
Utilities and more details
Property features
- Beautifully presented semi detached
- Stunning views over the valley
- Sought after residential location
- Driveway parking and gardens
- Close to local schools and shops
- Countryside walks on the door step
- Three bedrooms modern kitchen and bathroom
- EPC rating C
- Council tax band B
- Leasehold
Property description
Boasting stunning far reaching views and located in this sought after residential location, Hunters Estate Agents are delighted to be able to offer to the market this beautifully presented three bedroom semi detached home. Situated in the sought after village of Whitworth which provides a good selection of local amenities all within walking distance including shops, primary and high schools, cafes, restaurants and supermarkets. For those who like to get out into the countryside, this property is moments away from some wonderful scenic walks. Benefiting from gas central heating, double glazing and high quality laminate flooring throughout, the accommodation briefly comprises of a porch, inner hallway, through lounge diner and modern kitchen. To the first floor are three bedrooms, with two boasting fabulous views and a recently installed new bathroom. Externally there is a double driveway with a small front garden, with the rear offering great potential to landscape with split level patios with wooden decking. Call now to book a viewing to fully appreciate this home and its wonderful location.
Entrance Porch
A useful space before entering the main accommodation to be able to hang coats and store shoes.
Inner Hallway
A welcoming space with access to the downstairs accommodation an the stairs that lead to the first floor.
Kitchen (4.03 x 2.67 (13'2" x 8'9"))
Modern fitted kitchen with a mixture of wall and base units with a range of integrated appliances including Oven, Hob and Extractor, integrated dishwasher, with alcove plumber for large fridge/freezer, ceiling spotlights and high quality laminate flooring. There is a window overlooking the rear garden and a side door into the side porch.
Side Porch (2.43 x 1.02 (7'11" x 3'4"))
Used as a utility space with plumbing for washing machine.
Lounge Diner (7.32 x 3.75 (24'0" x 12'3"))
Lovely light and airy modern space with a front facing UPVc window, stylishly decorated with a media wall creating a great focal point to the room and high quality laminate flooring. Open plan to the dining area with plenty of space for a family dining table with patio doors opening into the rear garden.
Landing
Loft access.
Bedroom 1 (3.82 x 3.75 (12'6" x 12'3"))
Spacious bedroom with stunning views to the front aspect, central heating radiator and high quality laminate flooring.
Bedroom 2 (3.40 x 3.75 (11'1" x 12'3"))
Rear facing UPVC window, high quality laminate flooring, radiator.
Bedroom 3 (2.77 x 2.13 (9'1" x 6'11"))
Benefiting from the lovely far reaching view with high quality laminate flooring and a radiator.
Bathroom (1.71 x 2.43 (5'7" x 7'11"))
Generous modern three piece bathroom suite comprising of bath with rainfall over head shower, low level WC, and built in wash basin with vanity unit, tiled flooring, and a contemporary heated towel rail. Two windows to both side and rear aspects fill this space with plenty of natural light.
External
To the front of the property there is a driveway providing off road parking for two cars which is rare for this location. The gardens are easy maintain with the rear garden offering a paved patio seating area area with an additional split level patio with wooden decking.
Material Information - Littleborough
Tenure Type; leasehold
Leasehold Years remaining on lease; 945
Leasehold Ground Rent Amount: £10.00
Council Tax Banding; rossendale council band B
Property info
For more information about this property, please contact
Hunters - Littleborough, OL15 on +44 1706 408074 * (local rate)
Disclaimer
Property descriptions and related information displayed on this page, with the exclusion of Running Costs data, are marketing materials provided by Hunters - Littleborough, and do not constitute property particulars. Please contact Hunters - Littleborough for full details and further information. The Running Costs data displayed on this page are provided by PrimeLocation to give an indication of potential running costs based on various data sources. PrimeLocation does not warrant or accept any responsibility for the accuracy or completeness of the property descriptions, related information or Running Costs data provided here.































.png)
