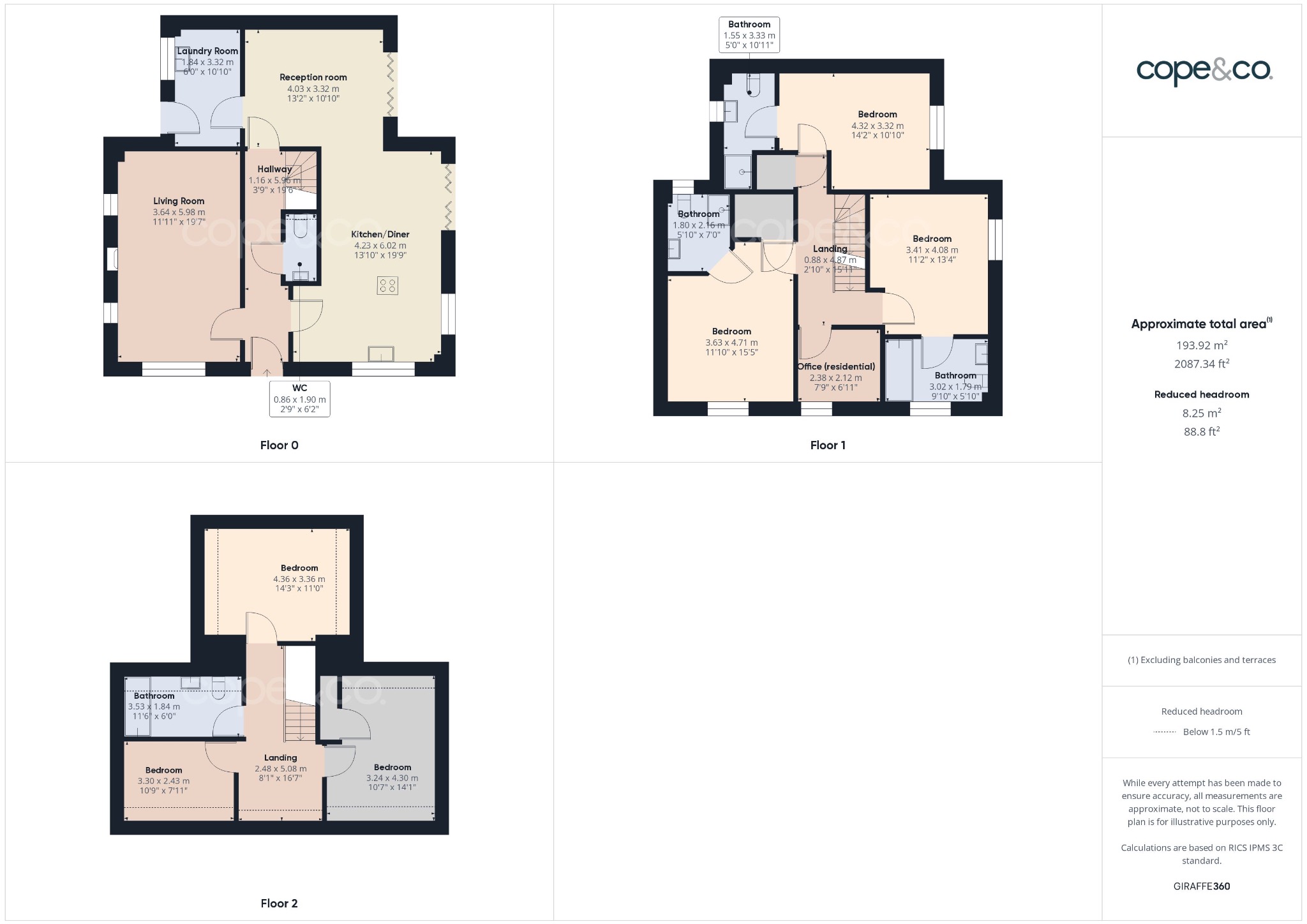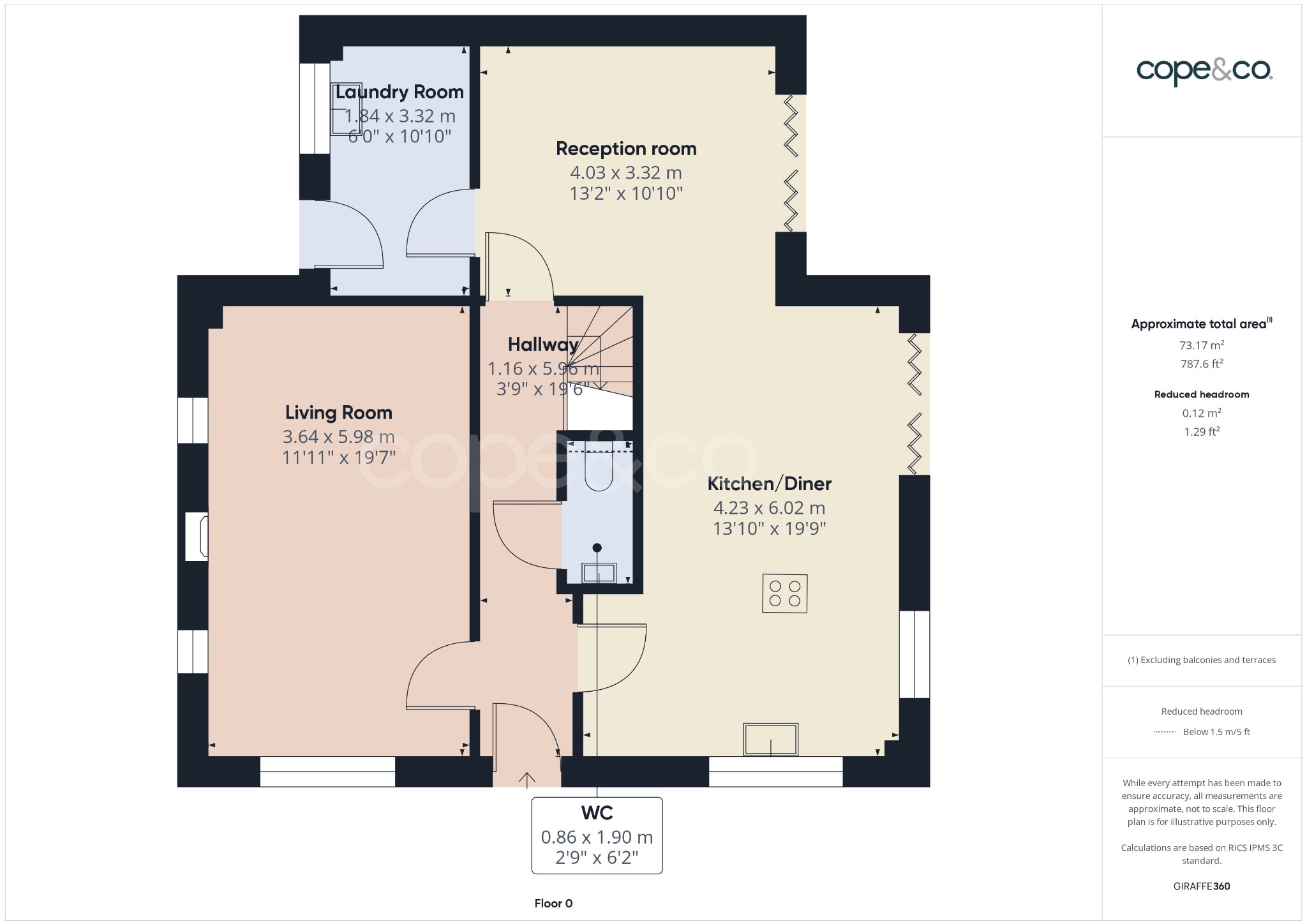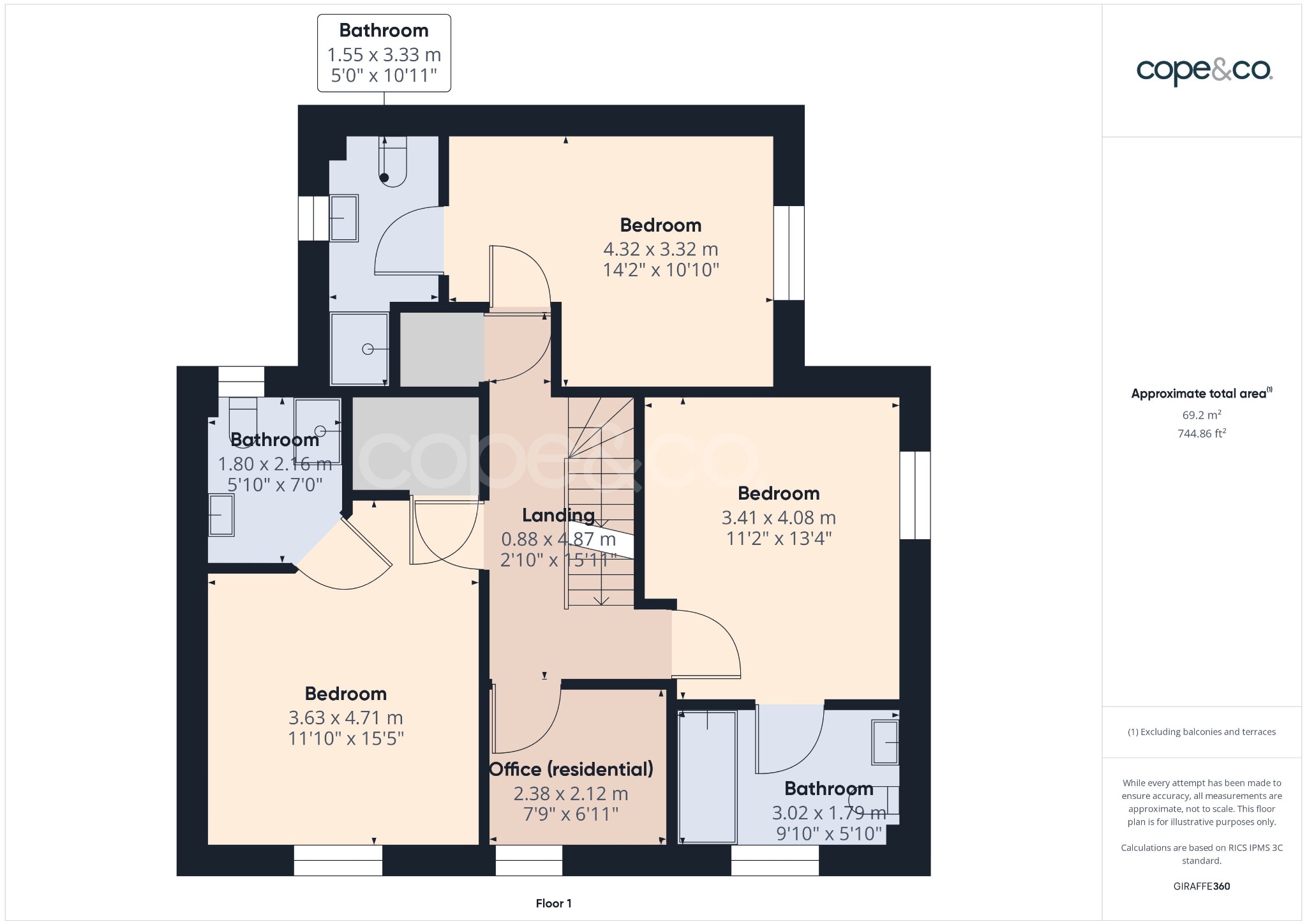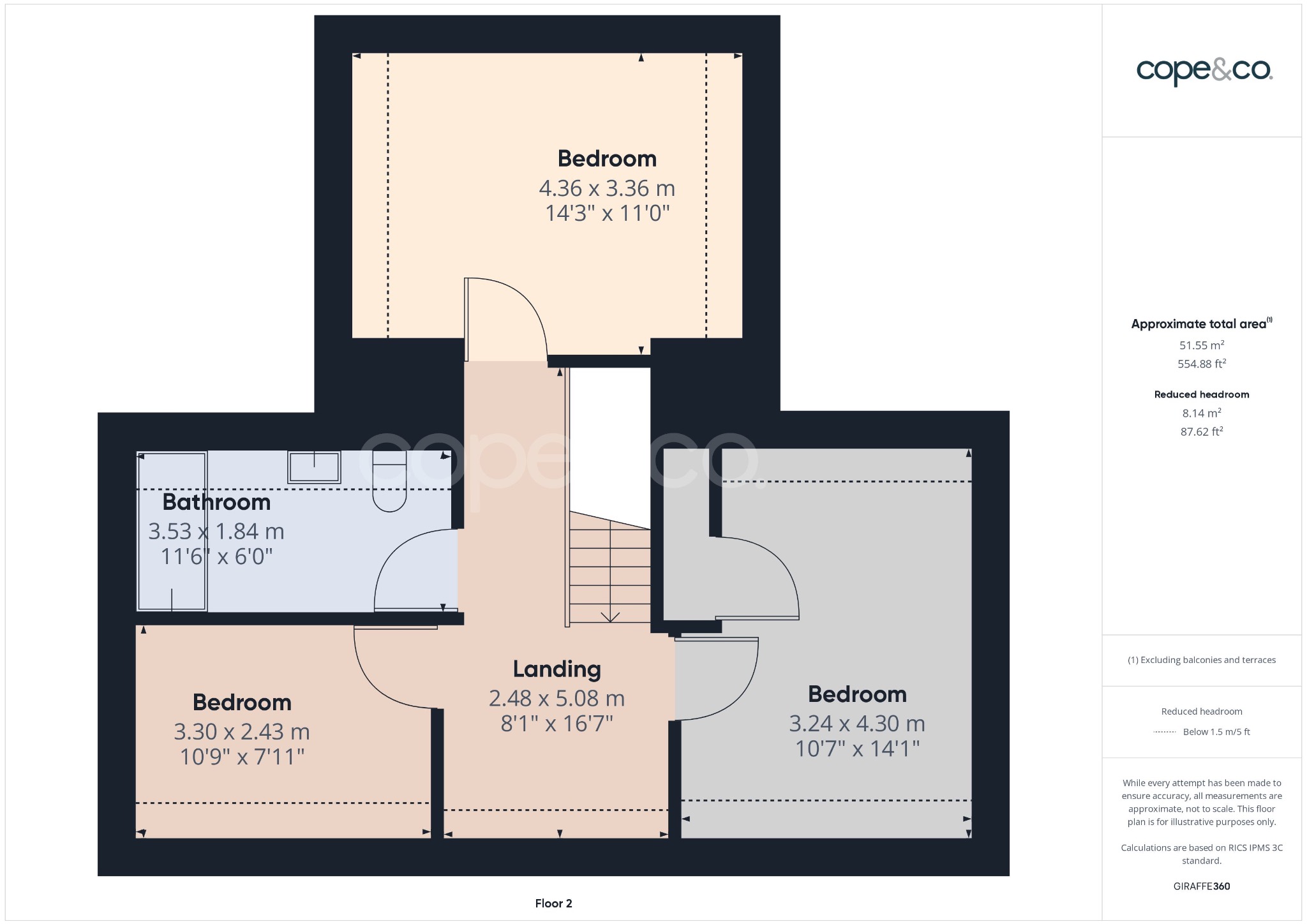Detached house for sale in Whitelands Close, Aston-On-Trent, Derby, Derbyshire DE72
Just added* Calls to this number will be recorded for quality, compliance and training purposes.
Property features
- Exceptionally Presented Six Bedroom Detached Home On Private & Exclusive Development
- Incredible Attention To Detail Throughout
- Spacious Throughout With Three Reception Rooms
- Perfect Combination Between Charming Character And Modern Living
- Immaculate Open Plan Kitchen/Diner With BiFolds & Quartz Worktops With Fitted Appliances
- Six Double Bedrooms With Three En-Suites And Further Family Bathroom
- Driveway Parking And Further Guest Parking
- Beautifully Enclosed Landscaped Rear Garden
- EPC Rating - B
- Council Tax Band - F
Property description
Exquisite Six Bedroom Home On Exclusive Development With Stunning Contemporary Design
Welcome to Whitelands Close, a private and exclusive development in the sought after village of Aston-On-Trent, boasting exquisite residences. This particular property is an outstanding example of contemporary design, offering a unique combination of charming character and modern living.
Nestled at the end of a tree-lined driveway, this three-story home boasts an incredible attention to detail throughout. Set on a commodious plot, this exceptional home has everything you will need. With beautiful views to the rear, you are truly set in your own private luxury paradise. You will immediately be impressed with the picturesque settings and welcoming feel.
Step inside and be captivated by the incredible attention to detail evident in every corner of this exceptional six-bedroom detached home. The spacious layout is perfectly designed to cater to the needs of a growing family or those seeking ample space for entertainment and relaxation. From the natural oak flooring and doors, the quartz worktops in the kitchen to the multi fuel burner in the lounge.
Enter through the welcoming hallway and be greeted by the sheer elegance of this property. The tastefully decorated reception rooms, with their high-quality finishes and abundance of natural light, create an inviting and comfortable atmosphere that is ideal for both gatherings and quiet relaxation.
The commodious separate lounge basks in natural light. It is the perfect space for relaxing or entertaining, with the beautiful log burner set back in the open brick fireplace with oak mantle.
The heart of this home lies in the immaculate open plan kitchen/diner, which has been thoughtfully designed with the modern homeowner in mind. Boasting quartz worktops with fitted appliances, this space is perfect for culinary enthusiasts and those who love to entertain. Imagine preparing a delicious meal while enjoying the view of the beautifully landscaped garden. With flush cabinets providing ample storage set in a sleek glossy grey. Benefiting from integrated appliances including a dishwasher, wine cooler and double oven. The impeccable design continue off by the induction hob and downdraft extractor. Leaving the headspace open for a more free flowing open plan feel.
The carefully designed layout ensures a practical and free flowing feel to this home. The oak flooring flows through from kitchen to dining space, the generously proportioned room provides an ideal setting for you to enjoy your culinary master pieces.With Bi-fold doors offering an ideal view of the patio and immaculate rear garden.
Additionally, the snug to rear aspect is the ideal setting for some downtime. Offering the perfect place to unwind whilst benefiting from the open plan layout. Similar to the dining space, this room boasts Bi-fold doors ensuring the room is airy and flooded with natural light.
The sizeable utility room has ample storage space, finishing in the same glossy grey as the kitchen cabinets - ensuring the eye for detail is consistent throughout this stunning home. With space for your shoes and coats and a door leading from the driveway. The downstairs W.C. Proves a practical addition.
Upstairs, you will find six spacious double bedrooms, each exuding its own unique charm. With three en-suite bathrooms with under floor heating in all three and an additional family bathroom, there is no shortage of convenience and luxury. Retreat to the master bedroom and indulge in the spaciousness and tranquility it offers, with its own en-suite and ample storage solutions.
The house boasts an additional space, currently utilised as on office but has a multitude of uses including potential guest room, office space, play room or dressing room.
Outside, this stunning property offers both driveway parking and additional guest parking, ensuring that parking will never be a concern. The beautifully enclosed landscaped rear garden provides the perfect haven for relaxation, offering a serene space to unwind and enjoy outdoor activities. Imagine hosting summer soirées, barbecues, or even just enjoying a quiet morning coffee in this private oasis.
Located in the sought after village of Aston-On-Trent, Whitelands Close offers easy access to a variety of amenities, including schools, shops, and recreational facilities, ensuring a convenient and enjoyable lifestyle for its residents. The property is situated in close proximity to major transport links, connecting you effortlessly to neighbouring cities and beyond.
This remarkable property has been given an impressive EPC rating of B, ensuring its energy efficiency, and falls under council tax band F. Don't miss out on the opportunity to own this truly exceptional home in one of Derby's most sought-after locations.
Contact us today to arrange a viewing and experience the splendor of this stunning six-bedroom house in Whitelands Close, Aston-On-Trent.
Property info
For more information about this property, please contact
Cope & Co., DE21 on +44 1332 220126 * (local rate)
Disclaimer
Property descriptions and related information displayed on this page, with the exclusion of Running Costs data, are marketing materials provided by Cope & Co., and do not constitute property particulars. Please contact Cope & Co. for full details and further information. The Running Costs data displayed on this page are provided by PrimeLocation to give an indication of potential running costs based on various data sources. PrimeLocation does not warrant or accept any responsibility for the accuracy or completeness of the property descriptions, related information or Running Costs data provided here.














































.png)
