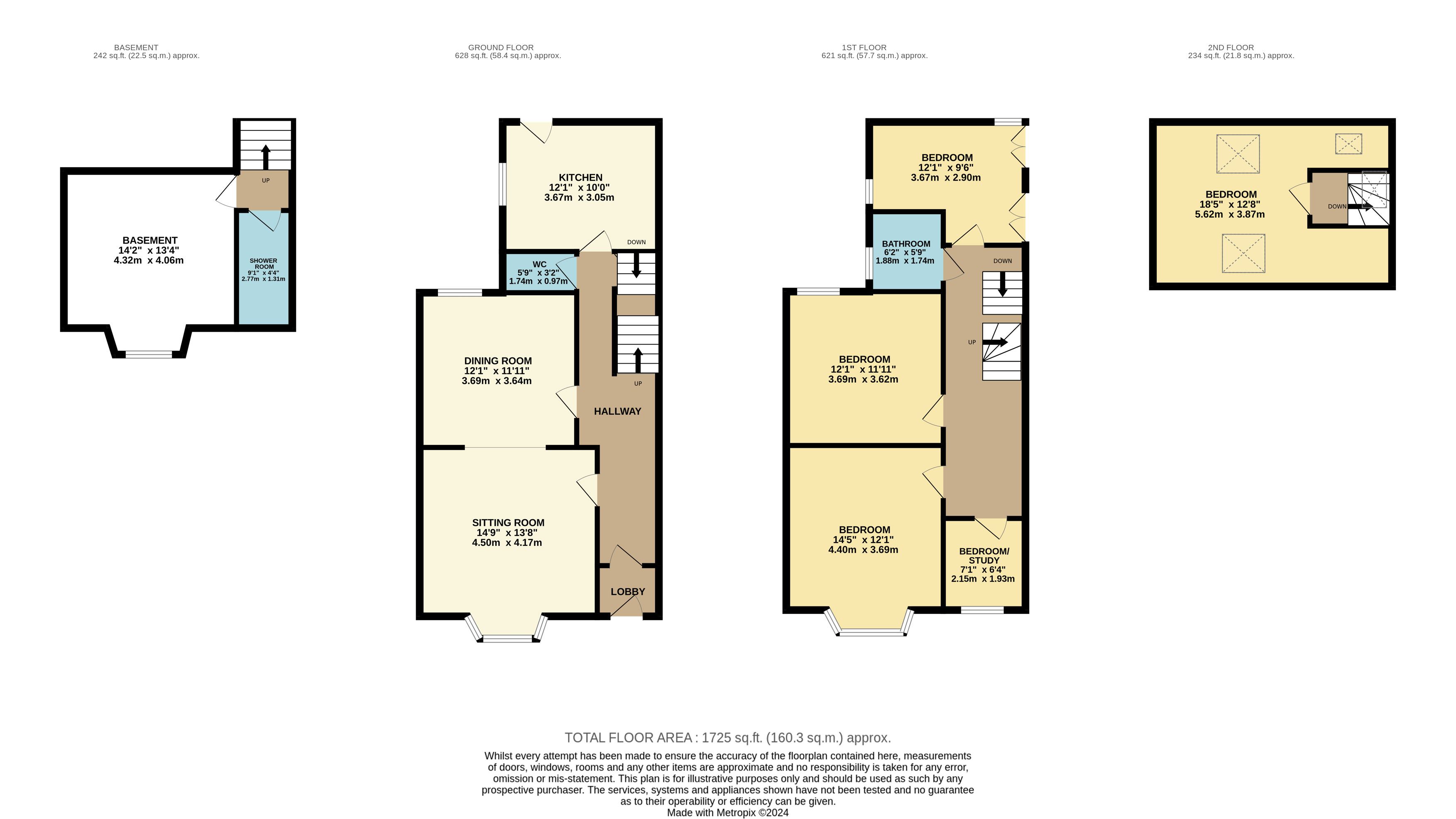Terraced house for sale in Wellington Street, Matlock DE4
Just added* Calls to this number will be recorded for quality, compliance and training purposes.
Property features
- Well proportioned mid terrace town house
- Well presented with period features
- Five bedrooms, bathroom plus shower room, two reception rooms
- Basement storage / office
- Delightful views to the front
- Front garden, rear yard
- Parking area for two cars, ev charging point
- Convenient edge of town location
- Viewing recommended
Property description
The property lies around half a mile from the town, well placed for local shops, bars and amenities and with good road communications leading to the neighbouring centres of employment to include Bakewell, Chesterfield and Alfreton, with the cities of Sheffield, Derby and Nottingham within daily commuting distance. The delights of the Derbyshire Dales and Peak District countryside are also close at hand.
Accommodation all measurements are approximate
A part glazed front door with leaded glazing above opens to an entrance lobby which in turn opens to a light and airy entrance hall with stairs off to the first floor, and door opening to the…
Sitting room – 4.50m x 4.17m (14’ 9” x 13’ 8”) (measurement taken into the bay window) a generously proportioned room with full height bay window allowing natural light to flood in, attractive carved wooden fireplace with tiled cheeks, slate hearth and cast iron grate. There is also cornicing, ceiling rose and picture rails. The room is open to the…
Dining room – 3.69m x 3.64m (12’ 1” x 11’ 11”) with rear facing window, corniced ceiling and picture rails.
Kitchen – 3.67m x 3.05m (12’ 1” x 10’) fitted with a range of floor and wall mounted cupboards, drawers and work surfaces which incorporate a stainless steel sink unit and integral dishwasher. A feature gritstone fireplace, with shelving either side, houses the Rangemaster cooker, there are ceiling beams, side facing window and door allowing external access to and from the yard.
WC – fitted with a WC and wash hand basin. Subway tiling and obscure glazed window.
From the hallway, a door provides access to stairs which descend to the…
Basement – 4.32m x 4.06m (14’ 2” x 13’ 4”) a versatile space currently utilised for storage but with opportunity as a home office / hobby room, if required. There is window to the front allowing natural light, and mounted to the wall the gas fired boiler which serves the central heating and hot water system.
Shower room – with cubicle and shower fitting. There is also useful shelving and ample space for coat and boot storage.
Back in the hallway, stairs rise to the first floor generous landing with ample space for occasional furniture, and doors off to…
Bedroom 1 – 3.67m x 2.90m (12’ 1” x 9’ 6”) overall, a rear facing double bedroom with built-in wardrobes and access to the roof void.
Bathroom – 1.88m x 1.74m (6’ 2” x 5’ 9”) fitted with panelled bath, pedestal wash hand basin and WC. Subway tiling, Victorian style wall hung chromed radiator and side facing obscure glazed window.
Bedroom 2 – 3.69m x 3.62m (12’ 1” x 11’ 11”) a good double bedroom with rear facing window.
Master bedroom 3 – 4.40m x 3.69m (14’ 5” x 12’ 1”) a light filled front facing double bedroom, with full height bay window and corniced ceiling.
Bedroom 4 / Study – 2.15m x 1.93m (7’ 1” x 6’ 4”) a single front facing bedroom currently utilised as a home office.
From the landing, stairs rise to the second floor with a door opening to…
Bedroom 5 – 5.62m x 3.87m (18’ 5” x 12’ 8”) a spacious converted loft space with three Velux roof lights, ideal as a bedroom, hobby space or teenagers den.
Outside
To the front of the property is a lawned area with mature planting. A wrought iron gate from the roadside gives access to a flight of stone steps rising to the front door. At the rear, accessed from the kitchen is a yard area, to the back of which is a glazed structure ideal for growing plants and storage. A flight of stone steps which rise to the parking area (accessed off Cavendish Road) which has the benefit of an ev charging point.
Tenure – Freehold
services – All mains services are available to the property, which enjoys the benefit of gas fired central heating and uPVC double glazing. No specific test has been made on the services or their distribution.
EPC rating – to be confirmed
council tax – Band D
fixtures & fittings – Only the fixtures and fittings mentioned in these sales particulars are included in the sale. Certain other items may be taken at valuation if required. No specific test has been made on any appliance either included or available by negotiation.
Directions – From Matlock Crown Square, take Bank Road rising out of the town, onto Rutland Street and then bear left at the top onto Wellington Street. No. 65 can be found on the left hand side, identified by the agent’s For Sale board.
Viewing – Strictly by prior arrangement with the Matlock office .
Ref: FTM10642
For more information about this property, please contact
Fidler Taylor, DE4 on +44 1629 347043 * (local rate)
Disclaimer
Property descriptions and related information displayed on this page, with the exclusion of Running Costs data, are marketing materials provided by Fidler Taylor, and do not constitute property particulars. Please contact Fidler Taylor for full details and further information. The Running Costs data displayed on this page are provided by PrimeLocation to give an indication of potential running costs based on various data sources. PrimeLocation does not warrant or accept any responsibility for the accuracy or completeness of the property descriptions, related information or Running Costs data provided here.



































.png)

