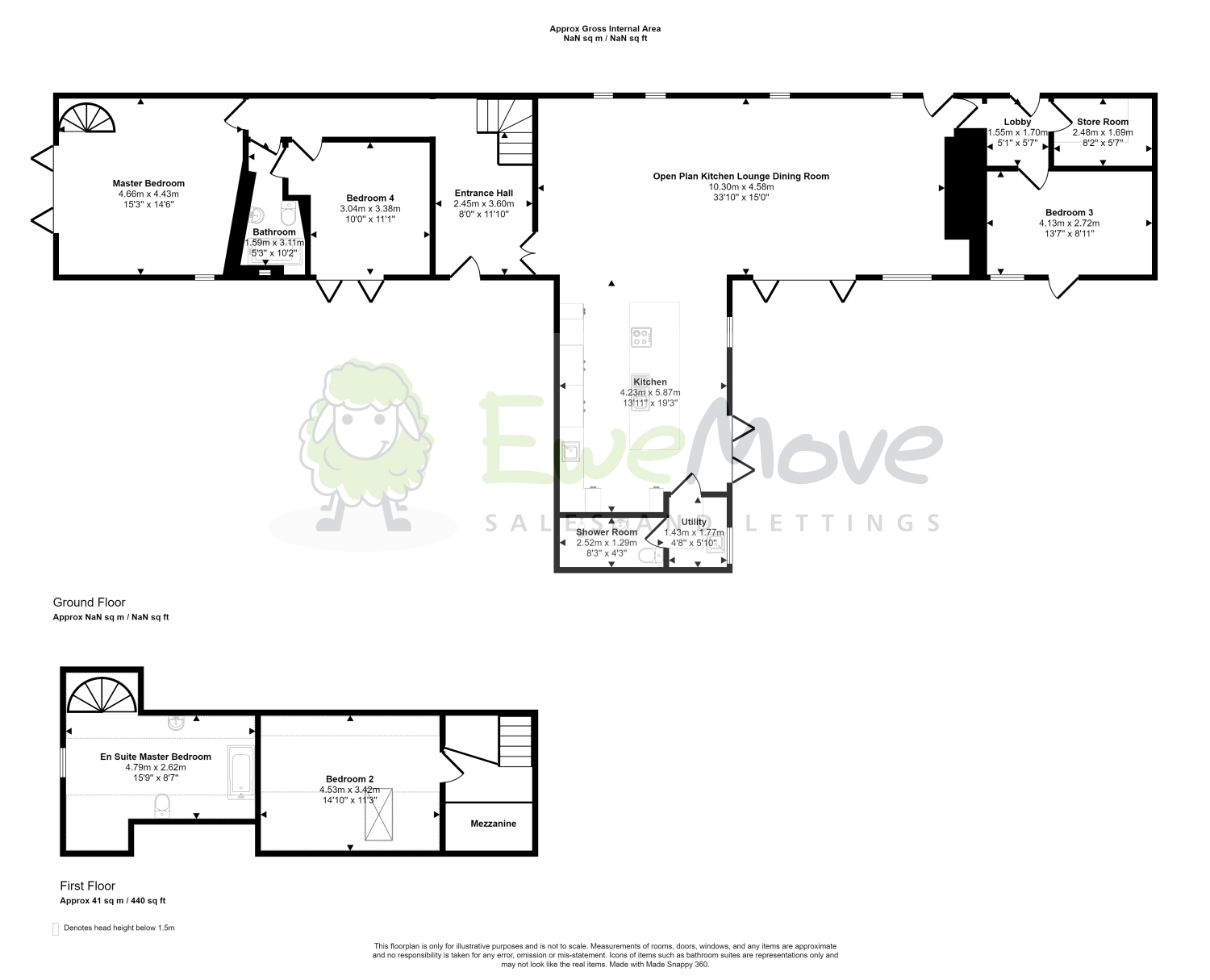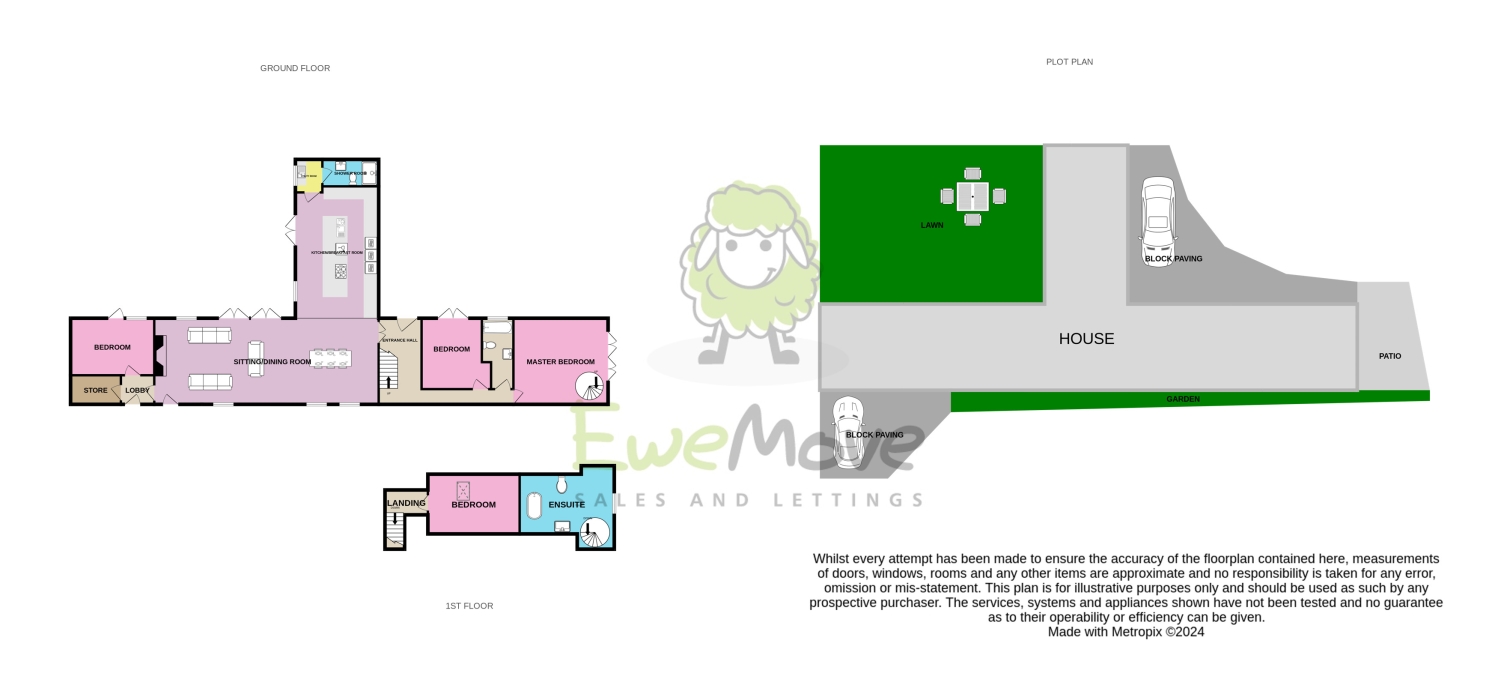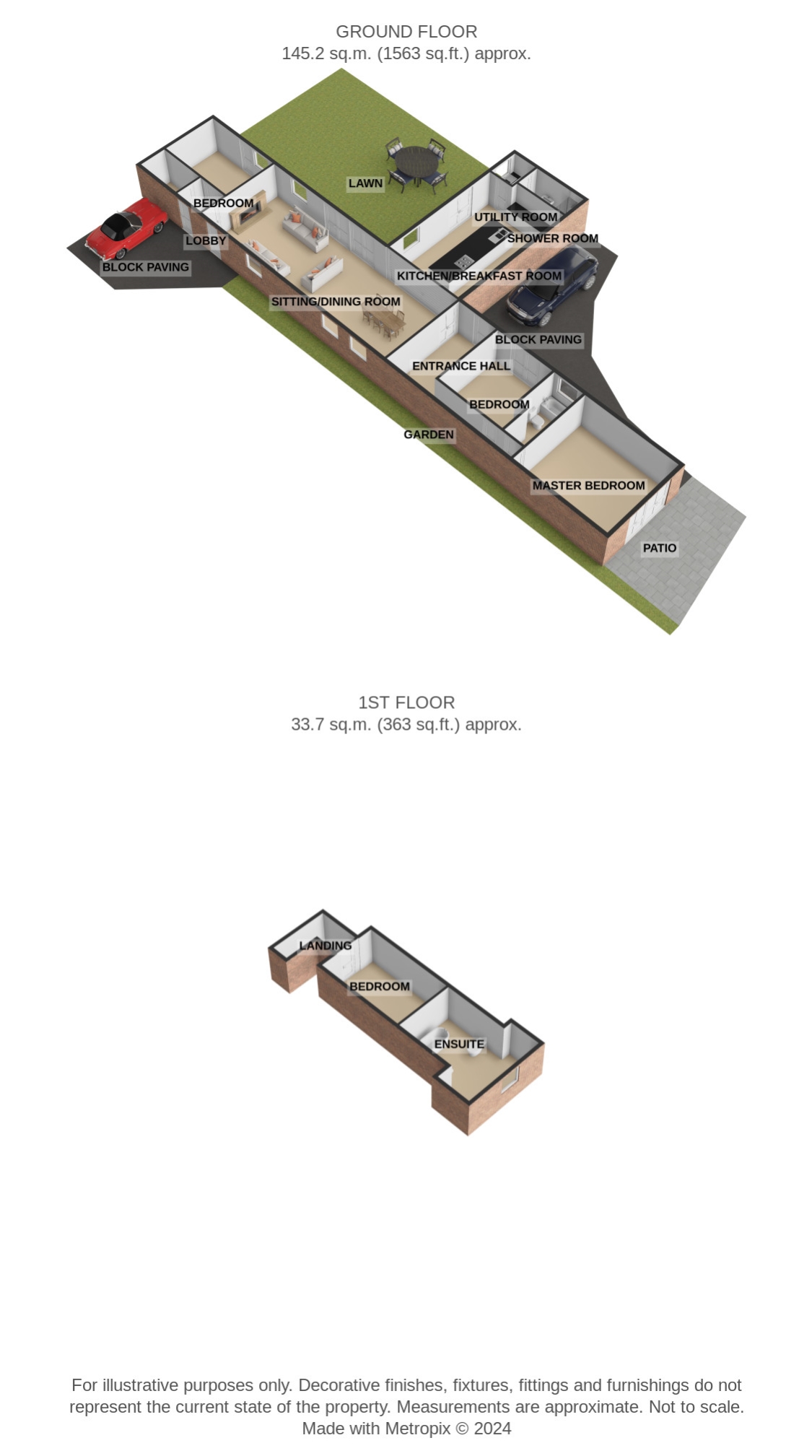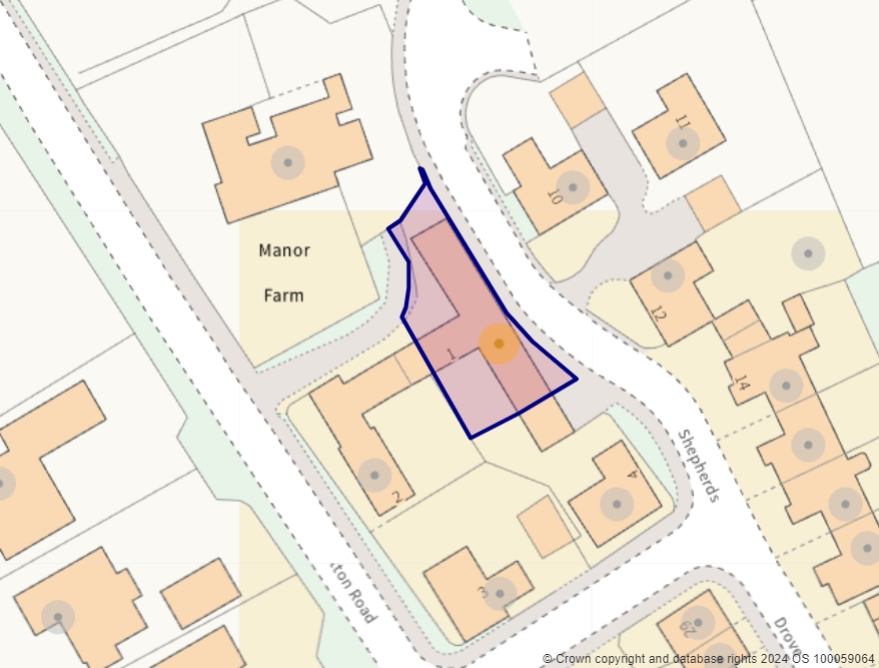Barn conversion for sale in Shepherds Drove, West Ashton, Trowbridge, Wiltshire BA14
Just added* Calls to this number will be recorded for quality, compliance and training purposes.
Property features
- Contemporary Barn Conversion Set in a Cul de Sac
- Sought After Village Location
- 4 Bedrooms
- Master Bedroom and Bedroom Four with Ensuite Bathrooms
- Open plan living room/dining room/kitchen
- Off Street Parking for Two Vehicles
- Enclosed Gardens
Property description
Discover the perfect blend of historical charm and contemporary luxury in this superb barn conversion, nestled in the tranquil village of West Ashton. Believed to date back to the 1800s, this beautifully presented property has been tastefully converted to offer the ultimate in modern living while retaining its original character.
Step inside to find four spacious double bedrooms and three well-appointed bathrooms, providing ample space for family and guests. The heart of the home is the stunning open-plan lounge, dining, and kitchen area, where solid wood flooring, vaulted ceilings with exposed beams, and a magnificent inglenook fireplace with a wood-burning stove create an inviting atmosphere. Perfect for entertaining, the living space flows seamlessly to the outdoors through bi-fold doors that open onto the garden.
The modern kitchen is a chef's dream, featuring two double electric ovens, an integrated microwave, and space for an American-style fridge freezer. The large central island, complete with low-level lighting, base units, an inset ceramic hob, and a breakfast bar, adds both functionality and style. A convenient utility room and wetroom are just steps away.
The master bedroom is a true retreat, boasting its own private courtyard garden accessed via bi-fold doors, ideal for enjoying a morning coffee. A spiral staircase leads to a serene ensuite bathroom, offering a peaceful escape. The fourth bedroom also features an ensuite bathroom and bi-fold doors opening to the garden, ensuring guests enjoy the same level of comfort and luxury. Upstairs, a second bedroom awaits, along with a balcony that overlooks the main living area through a feature window, adding a unique architectural touch to the home.
Additional highlights include a useful workshop/store room and parking for two vehicles. An internal viewing is a must to fully appreciate everything this stunning home has to offer.
Entrance Hall
Doors to open plan kitchen/dining room/lounge, master bedroom, bedroom 4, and bathroom, stairs to first floor
Living/Dining Room
11.14m x 4.77m - 36'7” x 15'8”
Four windows to rear, door to rear, vaulted ceiling with exposed beams, solid wood flooring, inglenook fireplace with woodburner and stone hearth, window to garden and bifold doors to garden, doorway to inner hall
Kitchen
6.21m x 4.13m - 20'4” x 13'7”
Full range of wall and base units, two built in double electric ovens, integrated microwave oven, space for American style fridge freezer, large island with base and drawer units, low level lighting, space for dishwasher, inset ceramic hob, inset one and a half bowl sink, and breakfast bar, bifold doors to garden, door to utility room, vaulted ceiling with exposed beams
Utility
1.72m x 1.44m - 5'8” x 4'9”
Window to side, range of wall and base units, space for washing machine, door to shower room
Shower Room
Fully tiled walls, WC, pedestal wash hand basin, mains shower, heated chrome towel rail, ceramic tiled floor
Inner Hall
Ceramic tiled floor, door to rear, doors to bedroom 3 and workshop/store room
Bedroom 3
4.17m x 2.8m - 13'8” x 9'2”
Window and door to garden
Workshop/Store Room
2.5m x 1.78m - 8'2” x 5'10”
Range of wall and base units, built in shelving
Bedroom 4
3.68m x 3.25m - 12'1” x 10'8”
Bifold doors to front, door to bathroom
Ensuite Bathroom
Window to front, WC, pedestal wash hand basin, panelled bath with hair wash attachment, part tiled walls, heated chrome towel rail, ceramic tiled floor
Master Bedroom With Ensuite
4.7m x 4.42m - 15'5” x 14'6”
Window to front, bifold doors to courtyard garden, spiral staircase leading to ensuite bathroom
Ensuite Bathroom
Window to side, WC, pedestal wash hand basin, freestanding slipper bath, heated chrome towel rail, eaves storage
Courtyard Garden
Courtyard garden accessible form the master bedroom, fully enclosed with gate to rear, patio, and slate chippings
First Floor Landing
Balcony overlooking the entrance hall, feature wheel shaped window overlooking the living/dining room, door to bedroom 2.
Bedroom 2
4.53m x 3.44m - 14'10” x 11'3”
Skylight to front
Front Garden
Off street parking for one vehicle
Side Garden
Pretty garden with patio area, lawn area, mature trees and shrubs, garden shed, outside tap, outside lights, screened off oil tank.
Rear Garden
Block paved area providing parking for one vehicle
Property info
Shepherds Drove Floor Plan View original

1Shepherdsdrovewestashtontrowbridgeba14-High View original

1Shepherdsdrovewestashtontrowbridgeba14 View original

Land Reg Drawing View original

For more information about this property, please contact
EweMove Sales & Lettings - Trowbridge & Melksham, BA14 on +44 1225 839717 * (local rate)
Disclaimer
Property descriptions and related information displayed on this page, with the exclusion of Running Costs data, are marketing materials provided by EweMove Sales & Lettings - Trowbridge & Melksham, and do not constitute property particulars. Please contact EweMove Sales & Lettings - Trowbridge & Melksham for full details and further information. The Running Costs data displayed on this page are provided by PrimeLocation to give an indication of potential running costs based on various data sources. PrimeLocation does not warrant or accept any responsibility for the accuracy or completeness of the property descriptions, related information or Running Costs data provided here.






























.png)
