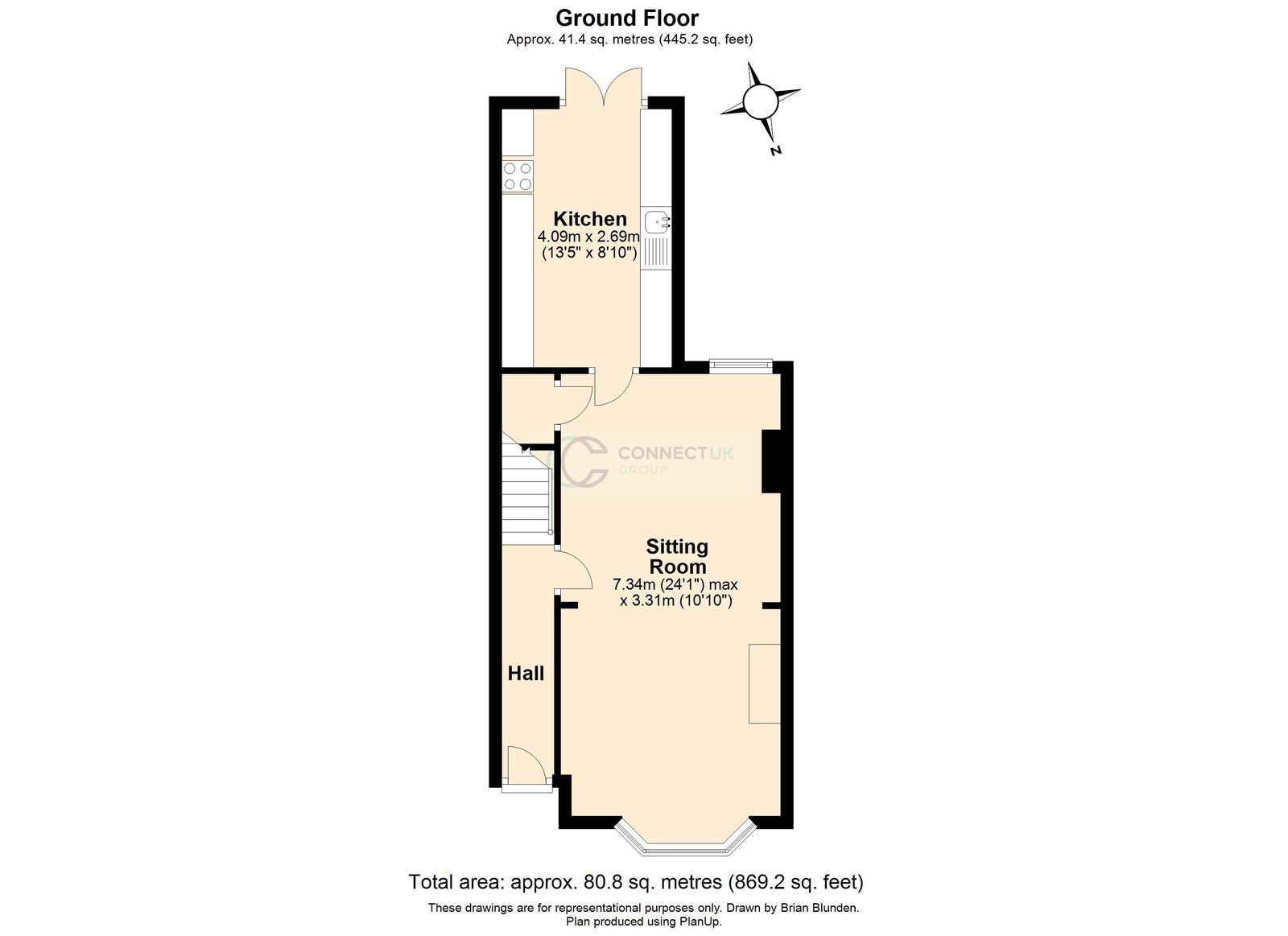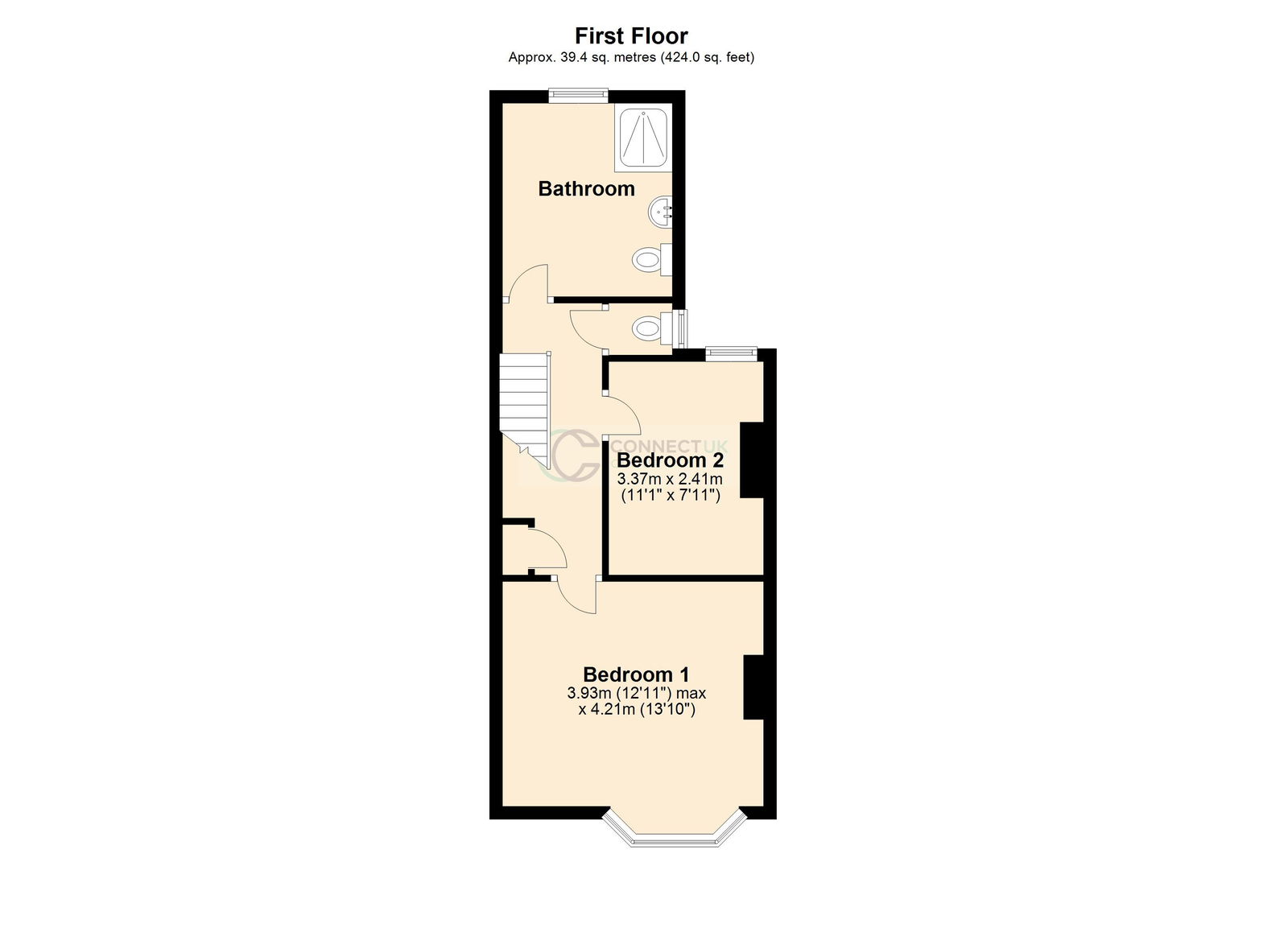Terraced house for sale in Oakhill Road, Horsham, West Sussex RH13
Just added* Calls to this number will be recorded for quality, compliance and training purposes.
Property features
- Large victorian terraced house
- Close to station and town
- No onward chain
- Large interconnecting reception rooms
- Generous kitchen breakfast room
- Two bedrooms
- Large bathroom and separate WC.
- Gas radiators and double glazing
- Character and potential
- Must be seen
Property description
Courtney Green are pleased to offer for sale this attractive Victorian terraced house forming part of a small cluster of similar homes located within easy reach of Horsham's mainline railway station with a nearby chemist and shop and with the town just a few minutes walk away. The property wouLd benefit from some updating but is nicely presented and has great scope for improvement along with some lovely period features. Arranged over two floors the accommodation comprises an open entrance porch, attractive hallway with lovely original plasterwork, open plan living/dining room with bay window to the front and a good sized kitchen breakfast room with doors leading out to the garden. On the first floor there are two bedrooms, the original third bedroom has been converted into a large bathroom which has been subsequently converted to a mobility shower room, in addition there is a separate cloakroom. The large loft certainly holds further potential to be converted subject to the necessary permissions and consents being obtainable and there is a very attractive garden which is very private and has two lovely old magnolia trees. The proeprty has a modern condensing gas fired boiler which provides heating to radiators and instantaneous hot water and the windows have been replaced with double glazed fitments. Offered with no onward chain, viewings are strongly recommended with the vendors sole agents Courtney Green.
The accommodation comprises:
Recessed storm porch with security light and security Front Door with obscured glazing to the
Entrance Hall - With original archway and decorative pilasters, staircase to the first floor, radiator, ceiling cornice smoke alarm. Original four panel door to the
Open Plan Sitting/Dining Room The overall space is generous and has a bay window to the front with radiator below, ornamental varnished wood mantle piece with marble hearth (The gas fire has been switched off) corner cupboard housing gas and electricity meters and fuse box with useful shelf above. Rear aspect window with radiator beneath coving, Under stairs storage cupboard with light original four panel door and step Down to the
Kitchen/Breakfast Room - A bright room with side aspect window and with additional French doors leading out to the garden. The Kitchen is fitted with a light coloured range of eye and base level storage cupboards with matching drawers and nest of drawers and with recesses for numerous appliances including plumbing and space for washing machine and dishwasher, cooker recess with gas point and filter light above, extensive work surfaces with inset stainless steel single drainer sink with mixer tap. Fluorescent countertop and ceiling lights wall tiling.
From the Entrance Hall the staircase rises directly to the
First Floor Landing - Attractive newel post and balustrade, store cupboard, pulldown hatch with ladder providing access access to the loft space. Agents Note: Other properties in the terrace have had lofts converted and this may be possible subject to the relevant planning consents and approval being obtainable. Smoke alarm and original four panel doors lead to each room.
Bedroom 1 - With an attractive bay window to the front, built in wardrobes with central shelf and high-level storage over, radiator, TV aerial point.
Bedroom 2 - Rear aspect window with radiator beneath.
Bathroom This was converted to a shower for mobility purposes but consist of a large raised shower enclosure with chrome thermostatic shower valve and fully tiled splashback low level WC., pedestal wash hand basin towel warmer, additional wall tiling, airing cupboard housing the replacement Vaillant gas fired condensing combination boiler providing instantaneous hot water and radiator heating with shelving and storage above. Rear aspect window. Vinyl flooring.
Separate WC - A useful second toilet comprising a low-level WC with an obscured side window above.
Outside
To the front of the house is a small neatly enclosed area with a hedge row to the front and a gate leading out to the street with a pathway to the front door
The Rear Garden - This is an absolute delight and must be seen to be appreciated. Adjacent to the house is a crazy paved patio area with a small retaining wall and steps which lead down to the main area which consists of a area of lawn with established mature planting including two Magnolia trees A lily magnolia and a Southern Magnolia along with a further planting area with numerous large shrubs. The garden is enclosed on both sides with fencing and has a brick wall at the rear.
Council Tax Band - C
Referral Fees: Courtney Green routinely refer prospective purchasers to Nepcote Financial Ltd who may offer to arrange insurance and/or mortgages. Courtney Green may be entitled to receive 20% of any commission received by Nepcote Financial Ltd.
Property info
For more information about this property, please contact
Courtney Green, RH12 on +44 1403 289133 * (local rate)
Disclaimer
Property descriptions and related information displayed on this page, with the exclusion of Running Costs data, are marketing materials provided by Courtney Green, and do not constitute property particulars. Please contact Courtney Green for full details and further information. The Running Costs data displayed on this page are provided by PrimeLocation to give an indication of potential running costs based on various data sources. PrimeLocation does not warrant or accept any responsibility for the accuracy or completeness of the property descriptions, related information or Running Costs data provided here.






















.png)

