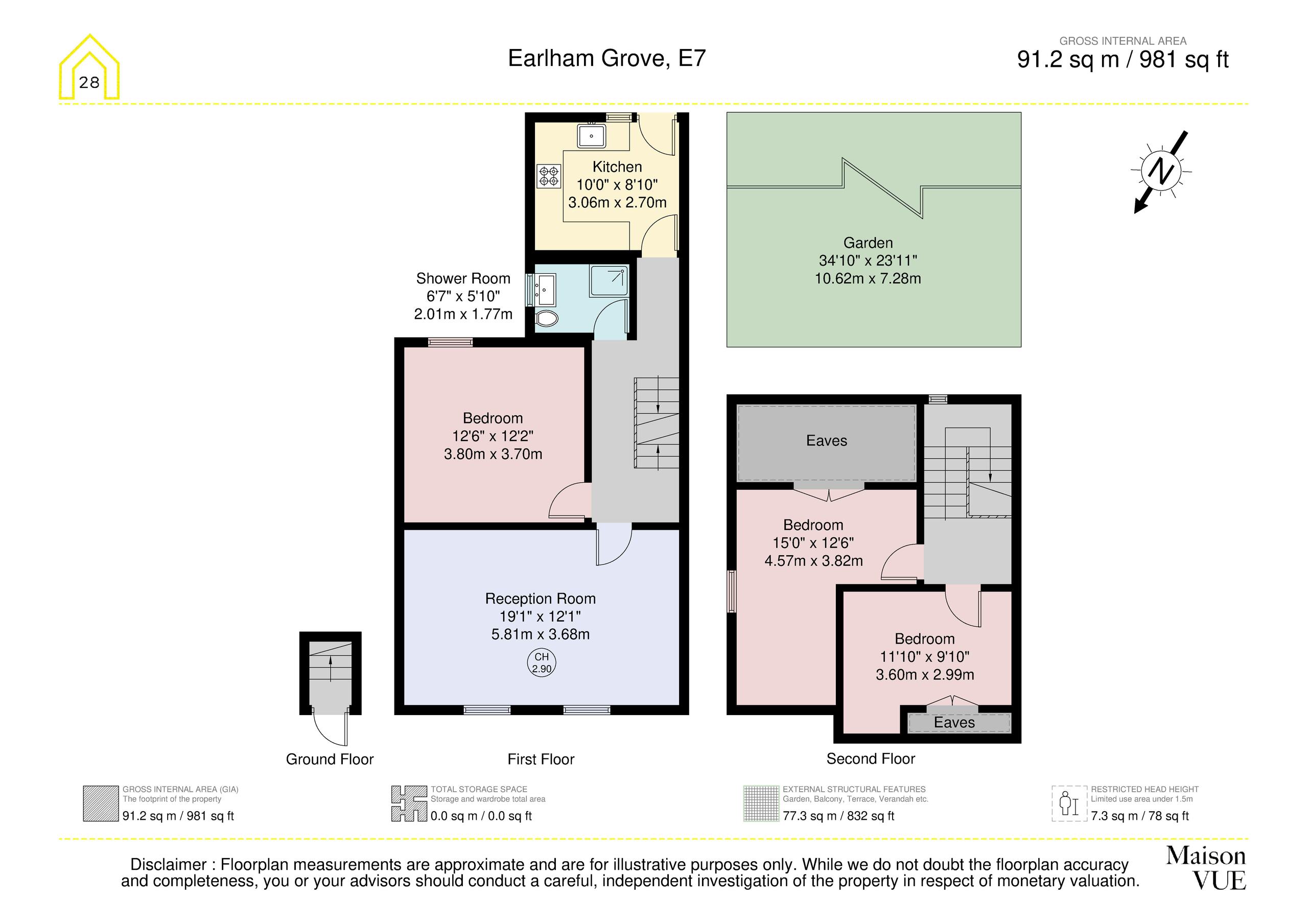Flat for sale in Earlham Grove, London E7
Just added* Calls to this number will be recorded for quality, compliance and training purposes.
Utilities and more details
Property features
- Chain Free
- 150+ Year Lease
- Private Garden
- Fully Refurbished
Property description
Guide Price: £450,000 - £500,000
There are period conversions, and then there is this period conversion - a truly epic Victorian semi-detached townhouse that redefines the very essence of luxury living in Forest Gate. Nestled on the most coveted road, Earlham Grove, this three-bedroom, split-level flat spans the first and second floors, offering a unique opportunity to own a piece of architectural history, thoughtfully reimagined for contemporary elegance.
Spanning nearly 1,000 square feet and boasting a remarkable 150+ year lease, this residence stands as a testament to the seamless blend of period charm and modern sophistication. The grandeur of the property is immediately apparent as you approach the stunning front door, a fitting entrance to a home of such calibre.
Inside, the freshly painted white staircase beckons, its beautiful carpet underfoot leading the way through this remarkable space. The staircase to the second floor is adorned with spindles so meticulously crafted, they are simply to die for—a nod to the Victorian heritage that defines this extraordinary home.
The first-floor reception room is a masterpiece of design, with high ceilings that invite natural light to flood the space, creating an atmosphere of warmth and openness. Adding to its charm, the reception room, along with all the bedrooms, is fitted with beautiful cast iron radiators—an elegant touch that harmonises the period character with modern comforts.
This sense of grandeur extends to the master bedroom, also on the first floor, where the lofty ceilings offer a feeling of boundless space and comfort. The cast iron radiators here, as in all the bedrooms, add both warmth and a touch of timeless style.
At the rear of the property, the kitchen serves as a culinary haven, exuding both luxury and practicality. With an overindulgent Rangemaster cooker and an integrated fridge-freezer, this kitchen is as beautiful as it is functional, designed for those who appreciate the finer things in life. The kitchen also provides direct access to the large rear private garden, seamlessly blending indoor and outdoor living—perfect for entertaining or simply enjoying a quiet morning coffee amidst the greenery.
The bathroom, also located on the first floor, is a serene retreat, with exquisite green tiles that evoke a sense of tranquillity. The walk-in shower is a luxurious touch, providing a spa-like experience within the comfort of your own home.
The second floor houses two additional bedrooms, each thoughtfully designed to maximise space and light. The larger of the two features expansive eaves, offering an abundance of storage space for all those items you wish to keep neatly tucked away. This continuation of smart design ensures that the home remains as functional as it is beautiful, making it easy to maintain a clutter-free living environment.
Every detail in this period conversion has been meticulously curated, ensuring that the home's original charm is preserved while incorporating modern touches that enhance its appeal. With everything in place, new owners need only bring their luggage to begin their new chapter in this dream home.
Situated just a short stroll from the Forest Gate Crossrail station, this property offers unparalleled convenience for those who need swift access to the City and beyond. Offered chain-free, with its perfect blend of heritage and modernity, exceptional location, and exquisite design, this home is, quite simply, perfect in every way.
Property info
For more information about this property, please contact
28, E7 on +44 20 8166 8231 * (local rate)
Disclaimer
Property descriptions and related information displayed on this page, with the exclusion of Running Costs data, are marketing materials provided by 28, and do not constitute property particulars. Please contact 28 for full details and further information. The Running Costs data displayed on this page are provided by PrimeLocation to give an indication of potential running costs based on various data sources. PrimeLocation does not warrant or accept any responsibility for the accuracy or completeness of the property descriptions, related information or Running Costs data provided here.



































.png)
