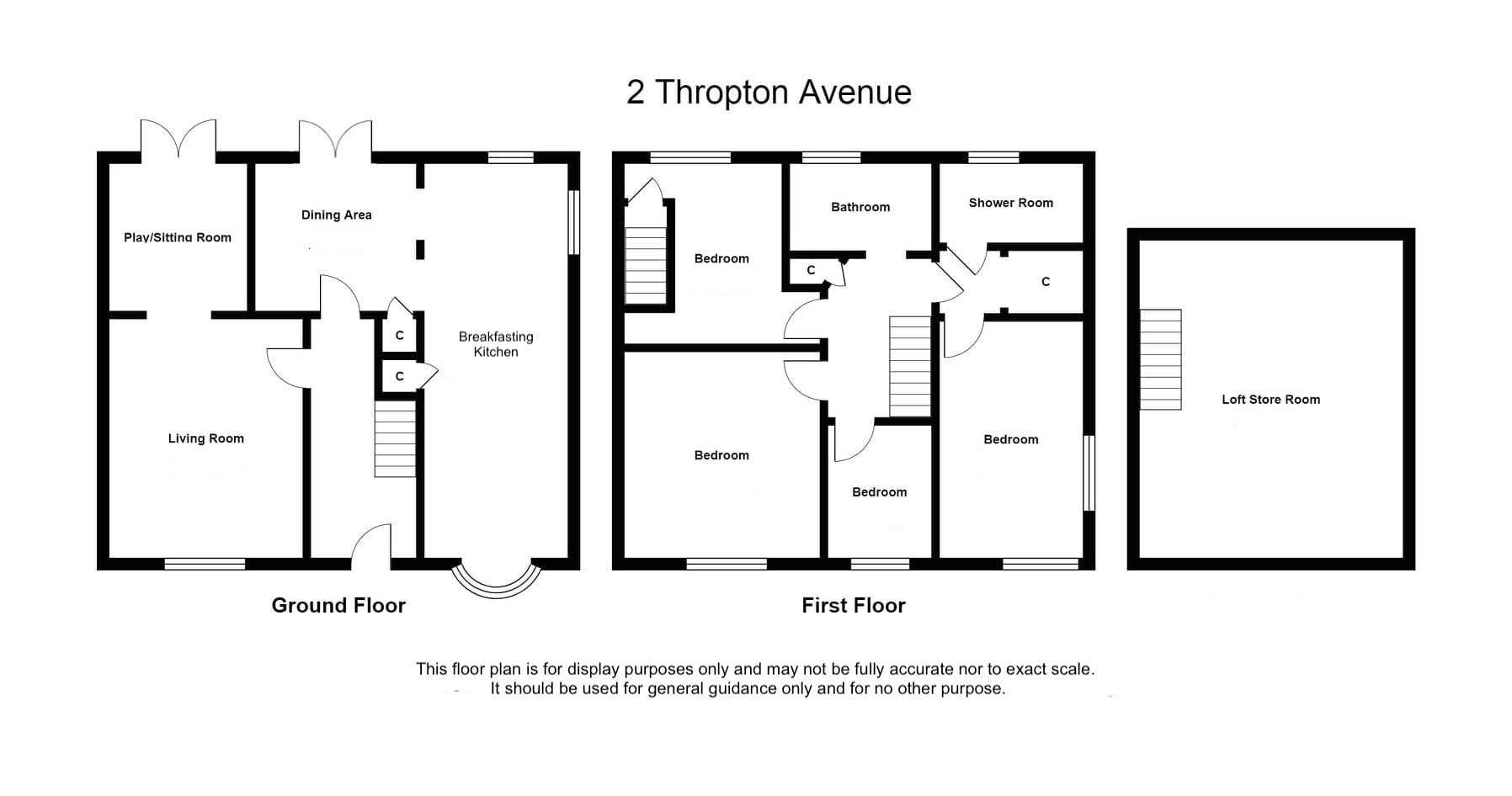Semi-detached house for sale in Thropton Avenue, Benton NE7
Just added* Calls to this number will be recorded for quality, compliance and training purposes.
Property features
- Four bedrooms
- Bedroom with en-suite
- Fabulous newly fitted kitchen
- Corner site
- Gas central heating
- Useful loft storage space
- Double glazing
- Good decor
- Ideal family home
Property description
Detailed Description
*** Video tour *** Just click the tour button
Located on a good corner site in a very sought after area, this larger style four bedroomed semi detached house was re-roofed in 2020 and offers an excellent opportunity for those seeking a good sized family home with popular local schools within easy reach. With gas central heating, a superb newly fitted breakfasting kitchen, double glazing and good decor throughout, the interior and gardens are sure to impress. Other attractions include a bedroom suite with walk in storage recess and shower room. The loft has been boarded to make a useful storage space. Externally there is driveway parking to the front, a generous back garden which extends to the side, and further driveway parking and a detached garage. Viewing is highly recommended. Energy rating D, council tax band E, Freehold.
Main composite double glazed door to :
Hallway: With radiator.
Living room (front): 3.81m x 4.56m (12'6" x 14'12"), With fireplace and gas fire. Radiator.
Play room/sitting room: 2.87m x 2.85m (9'5" x 9'4"), Radiator. Patio doors opening to decking patio.
Dining area: 2.85m x 3.03m (9'4" x 9'11"), With vertical radiator, cupboard and patio doors opening onto decking patio.
Breakfasting kitchen: 2.81m x 7.52m (9'3" x 24'8"), Fitted with a great range of modern units with laminated work surfaces, integrated oven, hob & extractor hood. Integrated diswasher. Plumbed for washer, space for dryer, space for fridge freezer. Breakfast bar. Vertical radiator.
First floor landing
Bedroom suite: With lobby giving access to a large walk-in storage recess. En-suite shower room featuring walk in shower, wash basin and w.c. From the other side of the lobby, a door opens into :
Bedroom one: 4.55m x 2.80m (14'11" x 9'2"), A light and airy bedroom with windows to two sides. Radiator.
Bedroom two (front): 3.88m x 3.93m (12'9" x 12'11"), With radiator.
Bedroom three (rear): 3.53m x 2.51m (11'7" x 8'3"), With radiator. Door with timber steps up to boarded loft storage space.
Bedroom four: 2.99m x 2.11m (9'10" x 6'11"), With radiator.
Bathroom: With chrome towel radiator. White bath, wash basin and w.c.
Outside: Block paved driveway to front.
Lawned garden to rear and side with mature borders. Decking patio.
Further gated driveway to rear with single detached garage. 5.14 x 3.01.
We recommend anyone wishing to use any driveway for parking measure and test the parking space prior to exchange of contracts as not all driveways fit today's larger sized cars.
Agents's note: This property is listed as freehold on the land registry website but this must be confirmed by your solicitor prior to exchange of contracts.
Utilties: The property has mains gas, water, sewerage, elecricity and broadband connected. The area is not known to be mobile drop out zone but this must be checked by visiting prior to purchase.
Mining: The property is not known to be affected by mining but considering Newcastle's rich mining heritage your solicitor must check the mining search prior to exchange of contracts.
Property info
For more information about this property, please contact
Noel Harris Residential Sales, NE7 on +44 191 723 0592 * (local rate)
Disclaimer
Property descriptions and related information displayed on this page, with the exclusion of Running Costs data, are marketing materials provided by Noel Harris Residential Sales, and do not constitute property particulars. Please contact Noel Harris Residential Sales for full details and further information. The Running Costs data displayed on this page are provided by PrimeLocation to give an indication of potential running costs based on various data sources. PrimeLocation does not warrant or accept any responsibility for the accuracy or completeness of the property descriptions, related information or Running Costs data provided here.











































.png)
