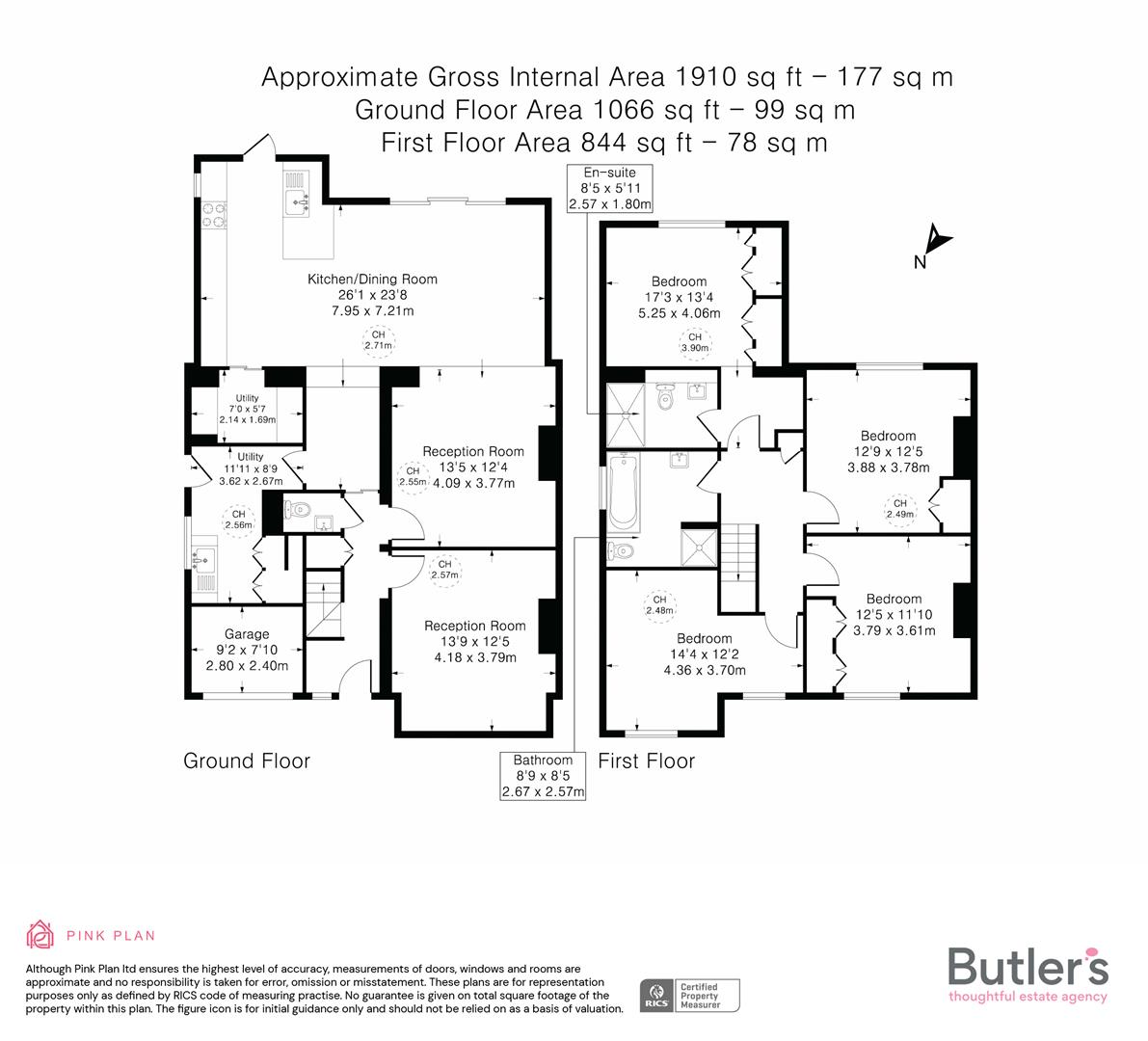Semi-detached house for sale in South Drive, Cheam, Sutton SM2
Just added* Calls to this number will be recorded for quality, compliance and training purposes.
Property features
- Outstanding 4 double bedroom home
- Extended & refurbished throughout
- Incredible kitchen/diner - perfect for entertaining
- Seamless sliding doors blending the inside & outside spaces
- 2 Further receptions to the ground floor
- Cloakroom, larder and utility room
- Stylish master bedroom with vaulted ceiling & en-suite
- Modern family bathroom
- Quiet central Cheam cul-de-sac
- Close to excellent schooling, transport links & amenities
Property description
Every now and again a house comes to market that is truly exceptional, with this stunning 4 double bedroom semi-detached home being one such property. It really is a house that has been fastidiously extended and updated without compromise, and if you love to entertain, there is no other property quite like it on the market or likely to be in the near future. Location-wise it couldn't get any better. Positioned within a highly coveted and quiet central Cheam cul-de-sac, you have incredible schooling, transport links and amenities on your doorstep. You'll be spoilt for choice for dining out and going for walks in green open spaces, enhancing your well-being. Inside the house, the reception spaces are fabulous spaces for you to relax and entertain in, or perfect for you to snuggle down on a comfy chair with a good book. The real heart of the home is the incredible kitchen/diner, with an abundance of workspace to really cook up a storm - you'll be the envy of all of your friends and family. Breakfast ready, you'll enjoy sitting down with your loved ones on the kitchen island, looking forward to the day ahead. For more formal dinner parties, the dining space is a wonderful place to entertain in, drink in hand, spilling out onto the terrace via the large sliding doors after your lovely evening meal. Upstairs, the bedrooms will truly impress and will be a pleasure to relax in, we think that the children will be having a few more early nights as they will be eager to nestle down in what are incredibly stylish surroundings. All these rooms are served by a beautiful family bathroom - however the master boasts it's own en-suite, with the bedroom itself being a triumph of design, with a vaulted ceiling that will truly take your breath away. Outside, a wonderful, landscaped rear garden is great for every age range, with a driveway to the front providing off street parking, which in turn leads to a garage which is perfect for all of your storage needs.
Ground Floor
Hallway
Kitchen/Dining Room (7.95m x 7.21m (26'1 x 23'8))
Study Area
Reception Room (4.09m x 3.76m (13'5 x 12'4))
Reception Room (4.19m x 3.78m (13'9 x 12'5))
Larder Area (2.13m x 1.70m (7' x 5'7))
Utility Room (3.63m x 2.67m maximum (11'11 x 8'9 maximum))
Cloakroom
First Floor
Landing
Master Bedroom (5.26m x 4.06m maximum (17'3 x 13'4 maximum))
En-Suite (2.57m x 1.80m (8'5 x 5'11))
Bedroom (3.89m x 3.78m (12'9 x 12'5))
Bedroom (3.78m x 3.61m (12'5 x 11'10))
Bedroom (4.37m x 3.71m maximum (14'4 x 12'2 maximum))
Bathroom (2.67m x 2.57m (8'9 x 8'5))
Outside
Rear Garden
Driveway
Garage
Property info
For more information about this property, please contact
Butler’s, SM1 on +44 20 8128 0288 * (local rate)
Disclaimer
Property descriptions and related information displayed on this page, with the exclusion of Running Costs data, are marketing materials provided by Butler’s, and do not constitute property particulars. Please contact Butler’s for full details and further information. The Running Costs data displayed on this page are provided by PrimeLocation to give an indication of potential running costs based on various data sources. PrimeLocation does not warrant or accept any responsibility for the accuracy or completeness of the property descriptions, related information or Running Costs data provided here.
































.png)
