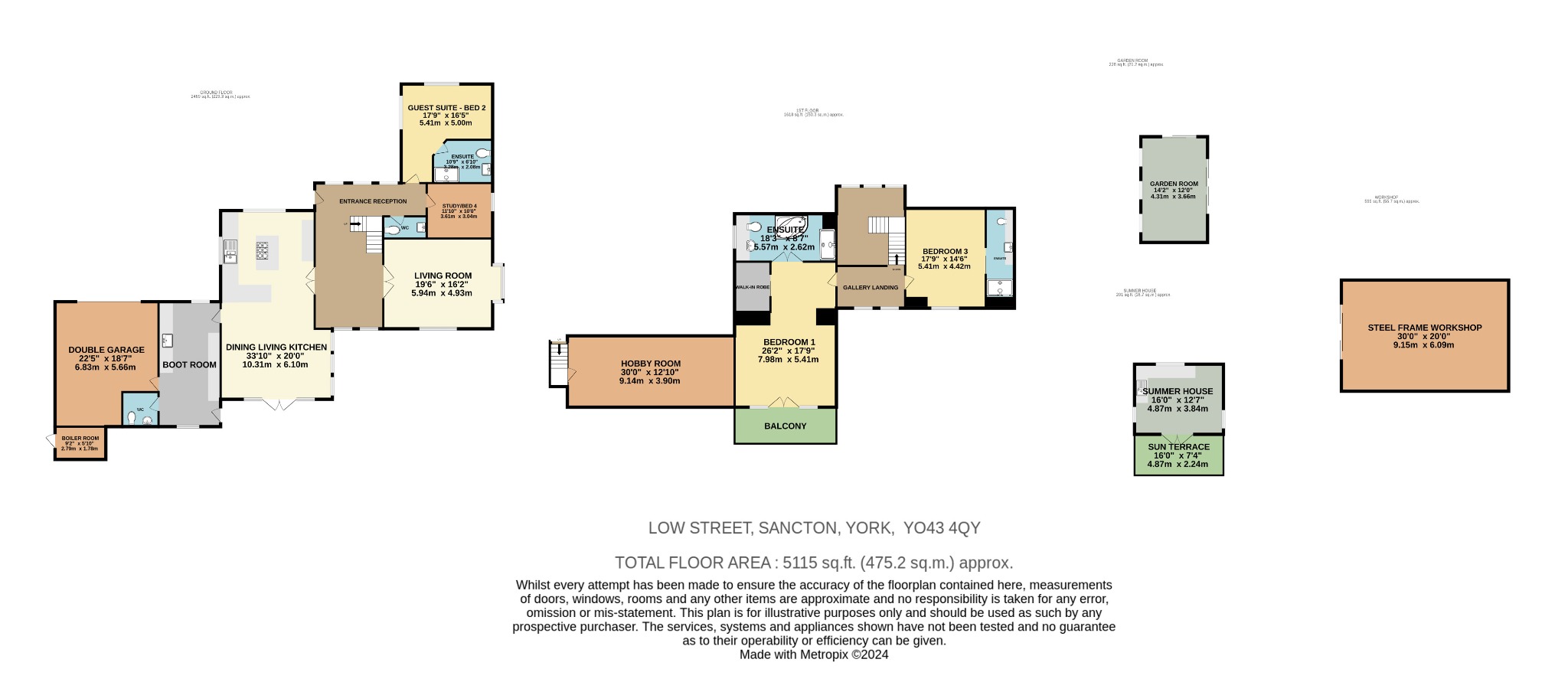Detached house for sale in Low Street, Sancton, York YO43
Just added* Calls to this number will be recorded for quality, compliance and training purposes.
Property features
- Contemporary Residence In A Picturesque Village Setting
- Over 3,600 sq.ft. Of Exceptional Architectural Design
- Ground Floor Guest Suite With En-suite Shower Room
- Master Suite With Balcony, Walk-In Wardrobe And Luxurious En-Suite
- Landscaped Gardens With Garden Room And Summer House, Large Barn/Workshop
- Freehold
- Council Tax Band F
Property description
Low Street, Sancton, York, Yo43 4Qy - Inviting Offers Between £1,075,000-£1,150,000
Inviting offers between £1,075,000-£1,150,000
Check out the video!
Discover an exquisite contemporary home in A charming village at the base of the yorkshire wolds
This stunning residence, set on 1.5 acres of beautifully landscaped grounds, features over 3,600 sq.ft. Of exceptional architectural design.
Highlights include a grand oak staircase, spacious living areas, a bespoke kitchen, and luxurious bedrooms. With easy access to Beverley, York and Hull and close to the M62, this property offers both elegance and convenience.
Agent's Perspective
Welcome to this remarkable property, a true standout in the heart of a picturesque village at the foot of the Yorkshire Wolds.
As you step into the entrance reception, you are greeted by a magnificent oak staircase, leading to a gallery above. The space is designed to impress, with a through aspect and a cosy sitting area. Double doors open into a large living room, where a picture window offers delightful views of the garden.
The dining living kitchen is nothing short of spectacular, measuring 34’ x 20’. This space features a bespoke kitchen in pippy oak, complete with all integrated appliances and a large centre island unit. The dining and sitting areas are perfect for family gatherings, with double French doors leading to a rear terrace, ideal for outdoor dining and entertaining.
Adjacent to the kitchen is a fully fitted utility room/boot room, providing internal access to the garage, and a convenient downstairs w.c.
On the ground floor, you’ll find a guest suite with a south-facing aspect and an en-suite shower room, as well as a versatile study or fourth bedroom.
The first floor boasts a large gallery landing, leading to an impressive master bedroom suite. This suite includes a spacious bedroom (26’ x 18’) with French doors opening to a glass-panelled balcony, offering stunning views of the landscaped garden
The master suite also features a large walk-in wardrobe and a luxurious en-suite four-piece bathroom. Bedroom three, also located on this floor, comes with an en-suite shower room.
The attention to detail and quality of finish throughout the property is of the highest standard. An external staircase provides access to a first-floor hobby room, adding an extra dimension to this already versatile home.
The gardens are designed for both relaxation and outdoor entertaining. They include a beautiful green oak-framed, glass-fronted garden room, a summer house with a private deck, and a large steel-framed barn/workshop of approximately 600 sq.ft. With high eaves, ideal for a variety of uses.
Location
The rural village of Sancton lies approximately eight miles to the North West of South Cave and approximately two miles to the South East of Market Weighton, being served by the A1034 road which continues on to the Historic City of York, approximately twenty five minutes driving time away. The village has a public house/ restaurant and an award winning nursery/pre-school. Schooling and a wider range of facilities can be found in nearby Market Weighton, approximately five minutes by car.
Tenure
The property is freehold.
Council Tax
Council Tax is payable to the East Riding Of Yorkshire Council. From verbal enquiries we are advised that the property is shown in the Council Tax Property Bandings List in Valuation Band F.*
Fixtures & Fittings
Certain fixtures and fittings may be purchased with the property but may be subject to separate negotiation as to price.
Disclaimer
*The agent has not had sight of confirmation documents and therefore the buyer is advised to obtain verification from their solicitor or surveyor.
Viewings
Strictly by appointment with the sole agents.
Site Plan Disclaimer
The site plan is for guidance only to show how the property sits within the plot and is not to scale.
Mortgages
We will be pleased to offer expert advice regarding a mortgage for this property, details of which are available from our Fine and Country Office on . Your home is at risk if you do not keep up repayments on a mortgage or other loan secured on it.
For more information about this property, please contact
Fine & Country - Willerby, HU10 on +44 1482 238180 * (local rate)
Disclaimer
Property descriptions and related information displayed on this page, with the exclusion of Running Costs data, are marketing materials provided by Fine & Country - Willerby, and do not constitute property particulars. Please contact Fine & Country - Willerby for full details and further information. The Running Costs data displayed on this page are provided by PrimeLocation to give an indication of potential running costs based on various data sources. PrimeLocation does not warrant or accept any responsibility for the accuracy or completeness of the property descriptions, related information or Running Costs data provided here.












































.png)