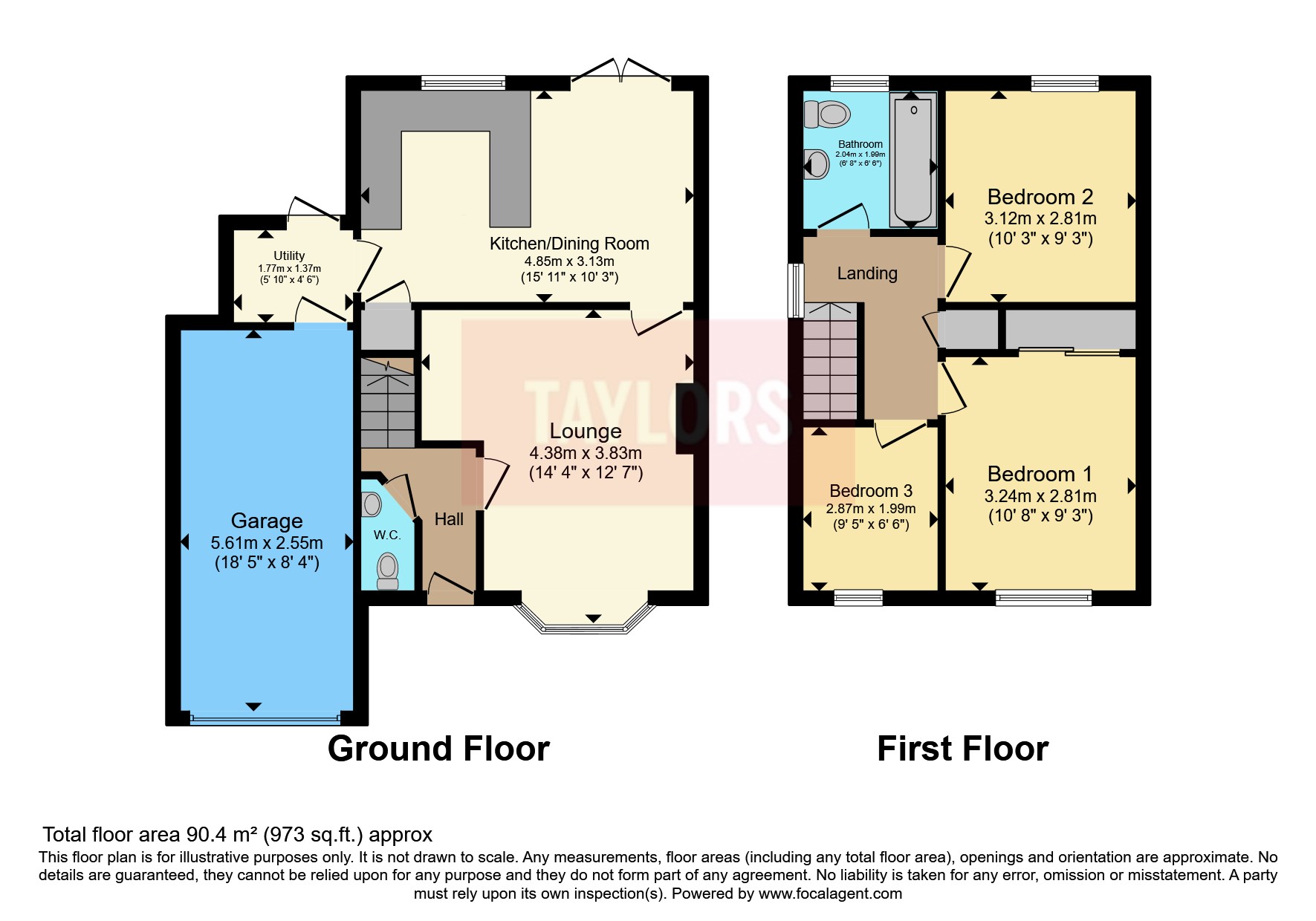Detached house for sale in Farm Lees, Charfield, Wotton-Under-Edge GL12
Just added* Calls to this number will be recorded for quality, compliance and training purposes.
Property features
- Semi Rural Location
- Downstairs W/C
- Private Southwest Facing Garden
- Utility Room
- Garage
- Driveway for Several Cars
Property description
This detached property offers a spacious three bedroomed home laid out over two floors. On entry you are greeted with a light and airy hallway with cloakroom, lounge, kitchen/diner & utility. On the first floor there are two double bedrooms and a good sized third bedroom along with family bathroom.
The enclosed private southwest rear garden are a particular feature of the property with a higher & lower patio partially laid to lawn with flower borders & shrubs and is enclosed by fence and hedging.The front garden has a beautiful rockery with plants & shrubs with a built in watering system, plus a decorative stone feature and a blocked paved driveway for several cars.
Further benefits are gas central heating, double glazing throughout and garage.
The property must be seen to be fully appreciated and we suggest viewing at your earliest opportunity.
The property occupies a pleasant position in Farm Lees which is a popular established residential area in the village of Charfield. Local facilities include shops, public houses, primary school and playing field perfect for dog walking. The nearby Cotswold town of Wotton-under-Edge offers a wider range of facilities including Katherine Lady Berkeley Comprehensive School and a range of retailers. Charfield is well placed for junction 14 of the M5 motorway, which is within a few minutes drive.
Lounge 14'4" x 12'7" (4.37m x 3.84m)
Kitchen/Dining Room 15'11" x 10'3" (4.85m x 3.12m)
Utility Room 5'10" x 4'6" (1.78m x 1.37m)
Garage 18'5" x 8'4" (5.61m x 2.54m)
Bedroom 1 10'8" x 9'3" (3.25m x 2.82m)
Bedroom 2 10'3" x 9'3" (3.12m x 2.82m)
Bedroom 3 9'5" x 6'6" (2.87m x 1.98m)
Bathroom 6'8" x 6'6" (2.03m x 1.98m)
Property info
For more information about this property, please contact
Taylors - Yate, BS37 on +44 1454 437866 * (local rate)
Disclaimer
Property descriptions and related information displayed on this page, with the exclusion of Running Costs data, are marketing materials provided by Taylors - Yate, and do not constitute property particulars. Please contact Taylors - Yate for full details and further information. The Running Costs data displayed on this page are provided by PrimeLocation to give an indication of potential running costs based on various data sources. PrimeLocation does not warrant or accept any responsibility for the accuracy or completeness of the property descriptions, related information or Running Costs data provided here.






























.png)
