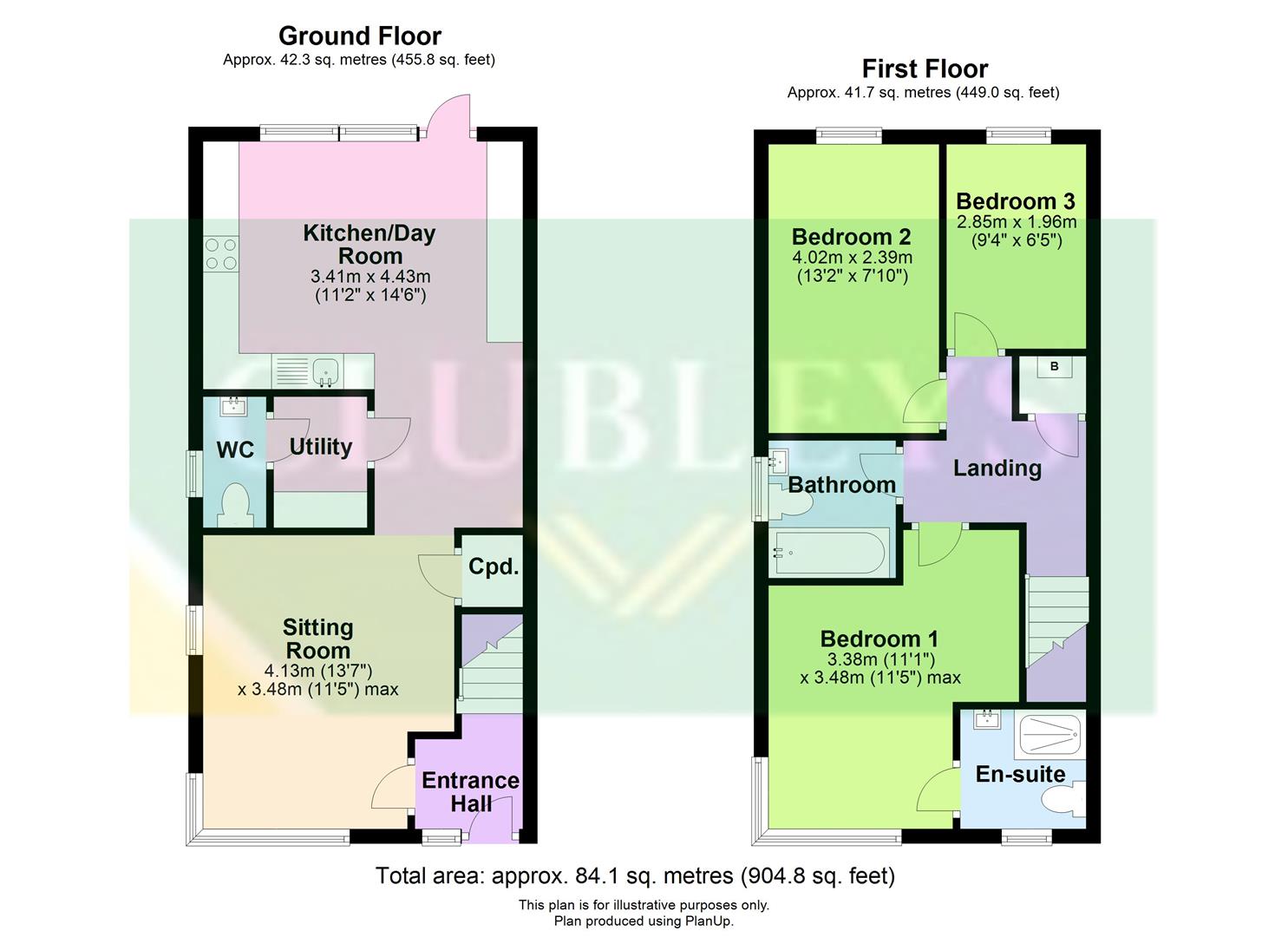Semi-detached house for sale in The Pastures, Holme-On-Spalding-Moor, York YO43
Just added* Calls to this number will be recorded for quality, compliance and training purposes.
Property features
- No onward chain
- Semi Detached House
- En Suite and Family Bathroom
- Open Plan Kitchen
- Utility and Cloakroom
- Enclosed Rear Garden
- Driveway
- Sought After Location
- EPC Rating: B
Property description
** no onward chain ** Discover contemporary living in this unique, stylish three-bedroom semi-detached home—one of only four in the development. The thoughtfully designed accommodation features an inviting entrance hall, modern Porcelanosa kitchen/day room with expansive windows with glass door opening to the garden, sitting room with a large corner window, utility room, and a convenient WC. Upstairs, the main bedroom boasts an en-suite and a striking corner window, accompanied by two additional bedrooms and a family bathroom. The generous rear garden, with a lawn, paved seating area, and side gated access, offers ample outdoor space. Complete with a block-paved driveway for two cars, a landscaped front garden, and no onward chain, this property is a rare find.
Tenure: Freehold. East Riding of Yorkshire Council Band B.
The Accommodation Comprises
Entrance Hall
Front entrance door, radiator, stairs leading to first floor.
Sitting Room (4.13m x 3.48m max (13'6" x 11'5" max))
Radiator, fitted cupboard, open plan to...
Kitchen (3.41m x 4.43m (11'2" x 14'6"))
Fitted with a range of wall and base units comprising krion k-life solid surface worktop with inset sink, induction hob with extractor hood over, eye level oven, integrated dishwasher, integrated fridge freezer, radiator, recessed ceiling lights, luxury vinyl tiling, expansive kitchen windows with a glass door opening to the garden.
Utility
Krion k-life solid surface worktop, plumbed for automatic washer and tumble drier, radiator, extractor fan, luxury vinyl tiling.
Cloakroom/Wc
Two piece white suite comprising low flush WC, wash hand basin with tiled splash back, extractor fan, luxury vinyl tiling.
First Floor Accommodation
Landing
Access to loft space, cupboard housing wall mounted gas fired central heating boiler.
Bedroom 1 (3.38m x 3.48m max (11'1" x 11'5" max))
Radiator, TV aerial point.
En-Suite
Three piece white suite comprising step in shower cubicle, low flush WC, wash hand basin luxury vinyl tiling, heated towel rail.
Bedroom 2 (4.02m x 2.39m (13'2" x 7'10"))
Radiator.
Bedroom 3 (2.85m x 1.96m (9'4" x 6'5"))
Radiator.
Bathroom
Three piece white suite comprising panelled bath with shower over and shower screen, low flush WC, wash hand basin, part tiled walls, recessed ceiling lights, extractor fan, luxury vinyl tiling, heated towel rail.
Outside
The generous rear garden, with a lawn, paved seating area, and side gated access, offers ample outdoor space. Complete with a block-paved driveway for two cars, a landscaped front garden.
Additional Information
Services
Mains water, gas, electricity and drainage.
Appliances
No appliances have been tested by the agent.
Property info
2 The Pastures, Holme On Spalding Moor.Jpg View original

For more information about this property, please contact
Clubleys, YO43 on +44 1430 268735 * (local rate)
Disclaimer
Property descriptions and related information displayed on this page, with the exclusion of Running Costs data, are marketing materials provided by Clubleys, and do not constitute property particulars. Please contact Clubleys for full details and further information. The Running Costs data displayed on this page are provided by PrimeLocation to give an indication of potential running costs based on various data sources. PrimeLocation does not warrant or accept any responsibility for the accuracy or completeness of the property descriptions, related information or Running Costs data provided here.

























.png)


