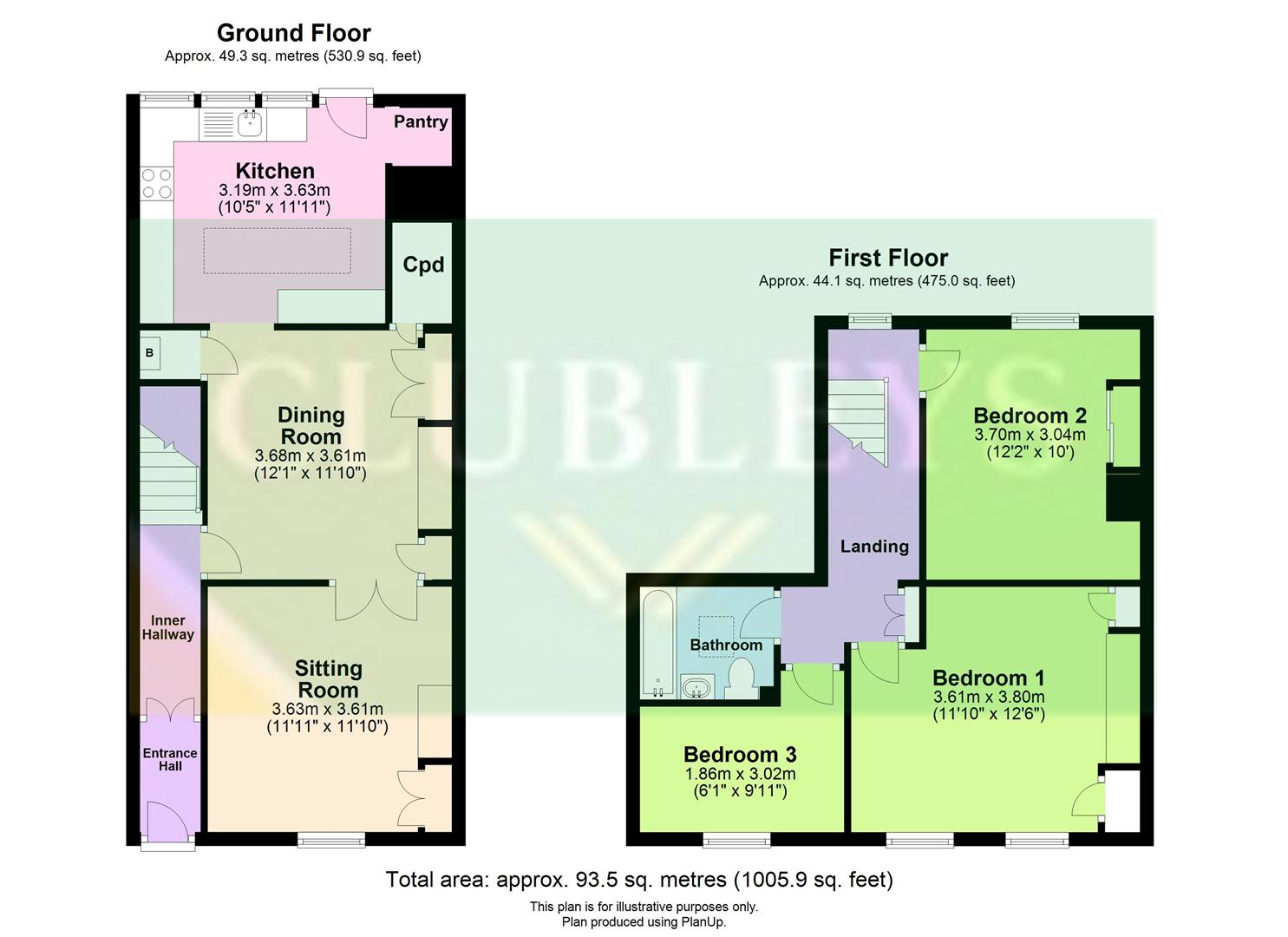Terraced house for sale in York Road, Market Weighton, York YO43
Just added* Calls to this number will be recorded for quality, compliance and training purposes.
Property features
- Period Style Property with some original features
- Mid Terrace House
- 3 Bedrooms
- Sitting/Dining Room
- Modern Kitchen and Bathroom
- South West Facing Large Rear Garden
- EPC Rating: D
Property description
This beautifully presented three-bedroom Victorian-era property seamlessly blends period charm with modern comfort, retaining many original features that add to its timeless appeal. Bathed in natural light, the home has a spacious, airy feel, particularly on the ground floor where the sun streams through the south-westerly facing kitchen, filling the space with warmth. The owners’ impeccable taste is evident throughout, with a minimal yet homely décor that enhances the inviting atmosphere. The accommodation includes an entrance hall, a comfortable sitting room, a dining room, and a well-designed kitchen with a cleverly integrated pantry/utility area that makes the most of the available space. Upstairs, the property features three well-appointed bedrooms and a beautifully modern bathroom. A standout feature is the sun-filled rear garden, directly attached to the house and accessible through a gated entrance. This good-sized lawned garden enjoys sunlight throughout the day and includes a seating area, a shed, and a summer house, all surrounded by established trees and hedges. Additional features include three brick-built storage units and convenient side access from the front to the rear garden, making this home a rare find among terraced properties.
Tenure: Freehold. East Riding of Yorkshire Council Band A.
The Accommodation Comprises
Entrance Hall
Radiator, stairs to first floor.
Sitting Room (3.63 x 3.61 (11'10" x 11'10"))
Feature fireplace, gas fire, fitted cupboard to alcove with shelving, picture rail, radiator, T.V. Aerial point.
Dining Room (3.68 x 3.61 (12'0" x 11'10"))
Chimney recess with surround, fitted cupboard, storage cupboard, radiator, recessed ceiling lights.
Kitchen (3.19 x 3.63 (10'5" x 11'10"))
Fitted with a range of wall and base units comprising work surfaces, single bow sink unit, double electric oven, electric induction hob, cooker hood over, plumbing for automatic washing machine, integrated fridge and freezer, recessed ceiling lights, barn style rear door, laminate wood flooring, pantry area with work surface.
First Floor Accommodation
Landing
Hatch to roof space, fitted cupboard with shelving area.
Bedroom One (3.61 x 3.80 (11'10" x 12'5"))
Fitted cupboards, half panelled to one wall, two radiators.
Bedroom Two (3.70 x 3.04 (12'1" x 9'11"))
Fitted wardrobe, shelved recess, corner dressing area with storage over, radiator.
Bedroom Three (1.86 x 3.02 (6'1" x 9'10"))
Radiator.
Bathroom
Contemporary white suite, low flush W.C., hand basin set in vanity unit, panelled bath with shower over, shower screen, ladder style towel rail, tiled walls, tiled floor, velux style window, extractor fan.
Outside
A standout feature is the sun-filled rear garden, directly attached to the house and accessible through a gated entrance. This good-sized lawned garden enjoys sunlight throughout the day and includes a seating area, a shed, and a summer house, all surrounded by established trees and hedges. Additional features include three brick-built storage units and convenient side access from the front to the rear garden.
Additional Information
Services
Mains water, gas, electricity and drainage.
Appliances
No Appliances have been tested by the Agent.
Property info
For more information about this property, please contact
Clubleys, YO43 on +44 1430 268735 * (local rate)
Disclaimer
Property descriptions and related information displayed on this page, with the exclusion of Running Costs data, are marketing materials provided by Clubleys, and do not constitute property particulars. Please contact Clubleys for full details and further information. The Running Costs data displayed on this page are provided by PrimeLocation to give an indication of potential running costs based on various data sources. PrimeLocation does not warrant or accept any responsibility for the accuracy or completeness of the property descriptions, related information or Running Costs data provided here.

























.png)


