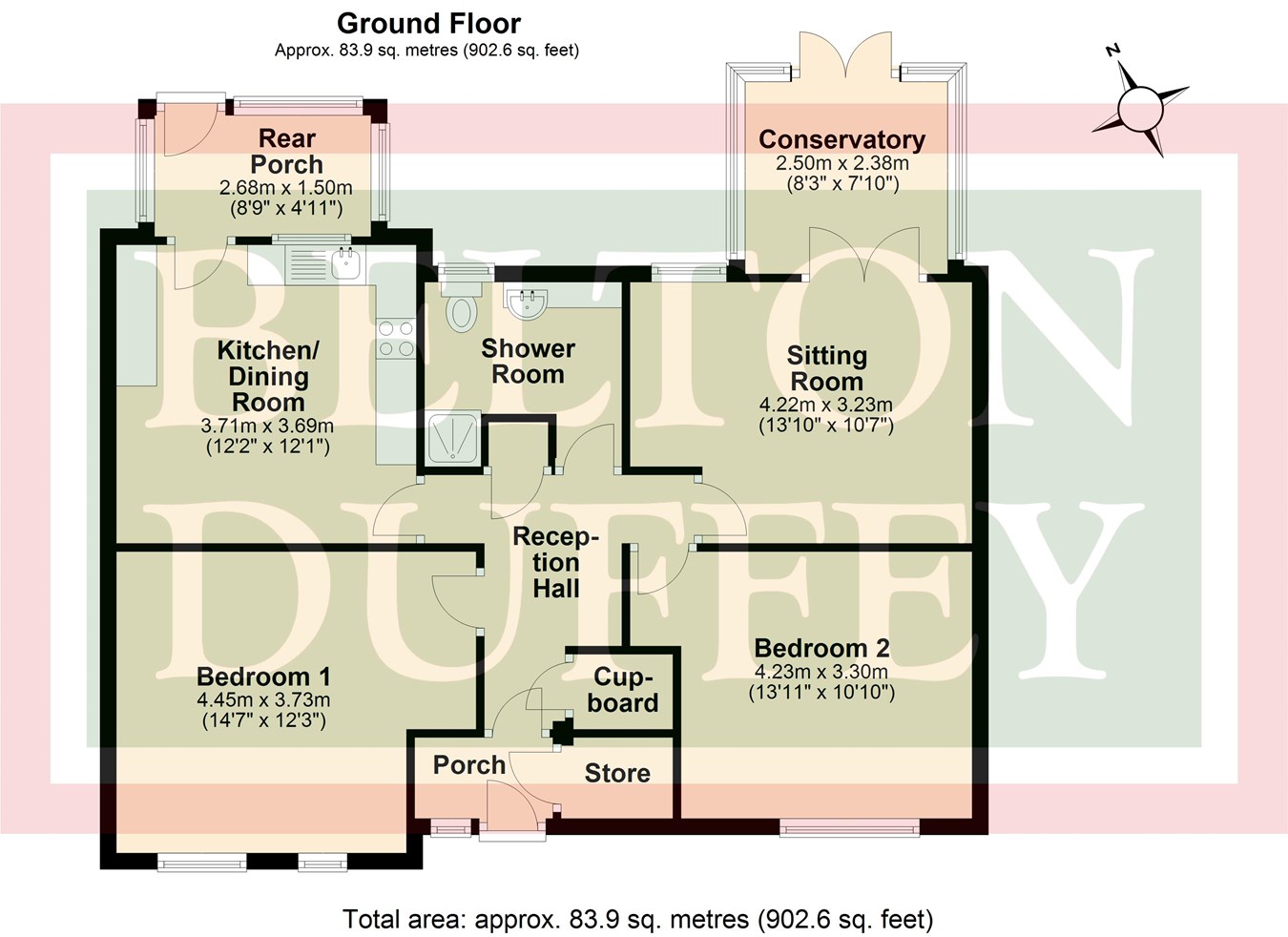Detached bungalow for sale in Crofts Close, Burnham Market PE31
Just added* Calls to this number will be recorded for quality, compliance and training purposes.
Property description
Outside, there is a low maintenance gravelled garden to the front and an attractively landscaped rear garden with unrestricted on-street parking available close by.
10 Crofts Close is being offered for sale with no onward chain but please note that a restrictive covenant applies which states that the property may only be sold to a purchaser who has been resident in or worked in the county of Norfolk for the 3 years prior to purchase.
Burnham Market is a beautiful, traditional village, close to the North Norfolk Coast, having a full range of shops which include numerous independent boutiques, Post Office, antiques shop, doctor's and dentist surgery, jewellery shop, garage, butchers and food shops, fish shop, wine merchant, deli, and bakery. With a fine parish church and a range of hostelries including the famous "Hoste Arms" hotel and great restaurants including Socius and No. 29, Burnham Market centre is situated around a village green with mainly Georgian houses in what is considered an extremely desirable village.
The Burnhams comprise 6 villages situated on the North Norfolk Coast, an area of Outstanding Natural Beauty with miles of unspoilt beaches and wild salt marshes punctuated by creeks and small ancient harbours. Wells-next-the-Sea is located 5 miles to the east passing through the spectacular Holkham Estate whilst, to the west, Brancaster Staithe offers excellent sailing and watersports.
Mains water, mains drainage and mains electricity. Part electric storage heating and part electric radiators. EPC Rating Band tbc.
Borough Council King's Lynn and West Norfolk, King's Court, Chapel Street, King's Lynn, PE30 1EX. Council Tax Band B.
Porch
1.60m x 0.93m (5' 3" x 3' 1")
A partly glazed UPVC door with a glazed panel to the side leads from the front of the property into the porch with a large store. Glazed timber door with obscured glass leading into:
Reception hall
Spacious t-shaped reception hall with shelved storage cupboard and further airing cupboard, electric storage heater, laminate flooring and loft hatch.
Kitchen/dining room
3.71m x 3.69m (12' 2" x 12' 1")
Extensive range of fitted base and wall units with laminate worktops incorporating a stainless steel sink unit with mixer tap, tiled splashbacks. Cooker space with an extractor hood over, spaces and plumbing for a washing machine and fridge freezer, room for a dining table and chairs. Electric storage heater, tiled flooring, window and a partly glazed UPVC door leading into:
Rear porch
2.68m x 1.50m (8' 10" x 4' 11")
UPVC double glazed windows on a low brick wall with a polycarbonate roof, space for coat hooks and shoe storage etc, laminate flooring and a partly glazed UPVC door leading outside to the rear garden.
Sitting room
4.22m x 3.23m (13' 10" x 10' 7") at widest points.
Laminate flooring, electric storage heater, window overlooking the rear garden and UPVC French doors leading into:
Conservatory
2.50m x 2.38m (8' 2" x 7' 10")
UPVC double glazed windows on a low brick wall with a polycarbonate roof and fitted roof blinds, laminate flooring, electric storage heater and UPVC French doors leading outside to the rear garden.
Bedroom 1
4.45m x 3.73m (14' 7" x 12' 3") at widest points.
Laminate flooring, electric radiator and 2 windows to the front of the property.
Bedroom 2
4.23m x 3.30m (13' 11" x 10' 10")
Electric storage heater and a window to the front of the property.
Shower room
2.44m x 2.32m (8' 0" x 7' 7") at widest points.
A white suite comprising a shower cubicle with an electric shower, vanity storage unit with a worktop incorporating a wash basin, WC. Vinyl flooring, tiled walls, electric towel radiator and wall heater, extractor fan and a window to the rear with obscured glass.
Outside
Number 10 is situated at the end of the cul de sac and stands behind a low maintenance gravelled front garden with perimeter plant beds and a concrete walkway to the front entrance door with outside light.
The rear garden has been attractively landscaped and has been divided into 2 distinct sections. Immediately behind the property, there are gravelled and paved terraces with barked shrub and plant beds, outside tap and lighting. Walkways lead beyond a low brick wall to a neat lawn with paved walkways and patio, wells stocked borders, timber garden shed, tall fenced boundaries and a pedestrian gate providing access for bins etc.
Property info
For more information about this property, please contact
Belton Duffey, NR23 on +44 1328 854008 * (local rate)
Disclaimer
Property descriptions and related information displayed on this page, with the exclusion of Running Costs data, are marketing materials provided by Belton Duffey, and do not constitute property particulars. Please contact Belton Duffey for full details and further information. The Running Costs data displayed on this page are provided by PrimeLocation to give an indication of potential running costs based on various data sources. PrimeLocation does not warrant or accept any responsibility for the accuracy or completeness of the property descriptions, related information or Running Costs data provided here.



























.png)