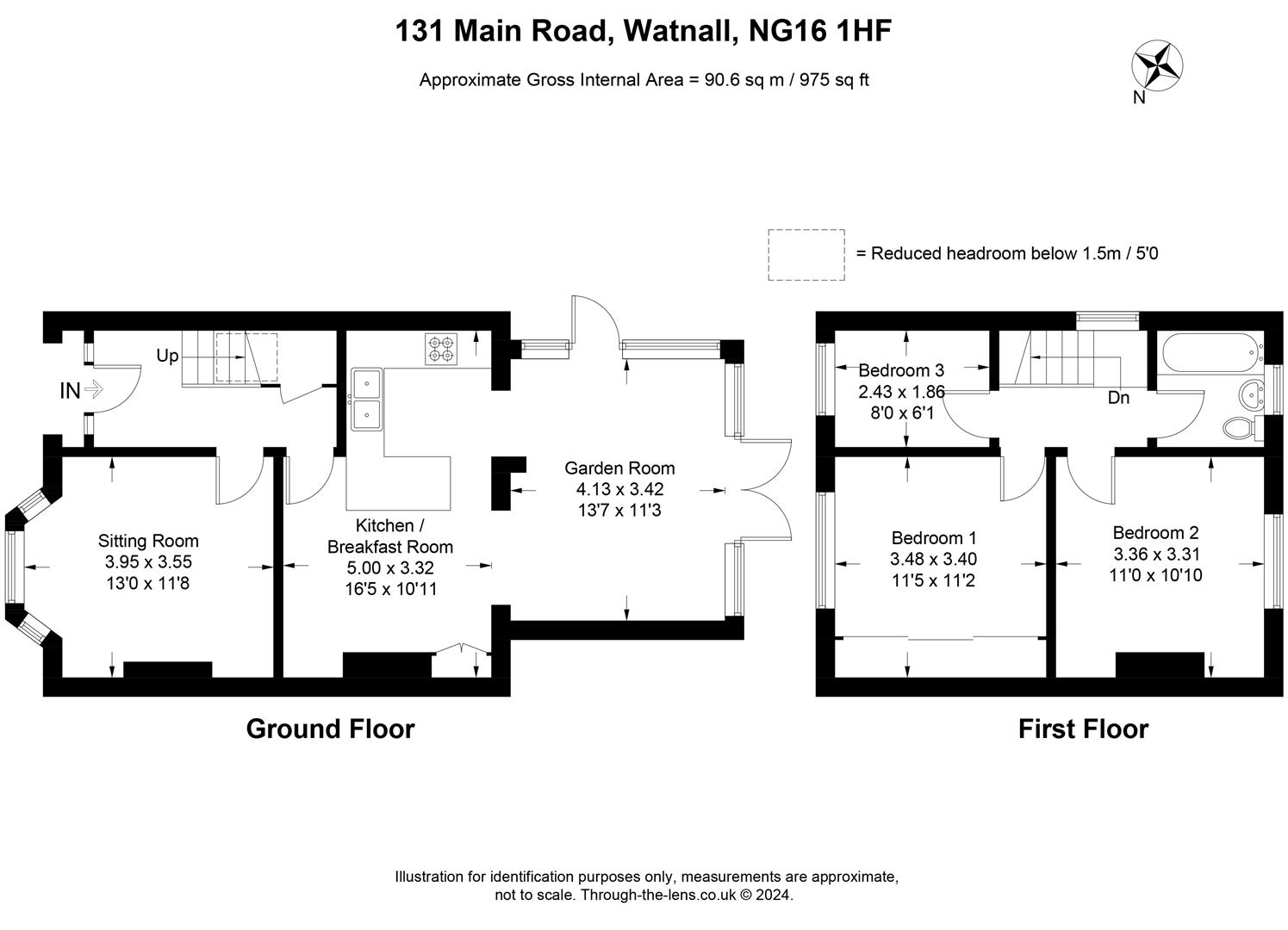Semi-detached house for sale in Main Road, Watnall, Nottingham NG16
Just added* Calls to this number will be recorded for quality, compliance and training purposes.
Property description
Every effort has been made to omit any fixtures belonging to the Vendor in the description of the property and the property is sold subject to the Vendor's right to the removal of, or payment for, as the case may be, any such fittings, etc. Whether mentioned in these particulars or not.
Accommodation
The front door opens into a welcoming reception hall with stairs to the first floor and a useful understairs cupboard. The hall provides access to the sitting room at the front a living, dining kitchen at the rear.
The well proportioned sitting room benefits from a beautiful bay window overlooking the front garden with planting to the front affording excellent privacy whilst letting in an abundance of light. An electric fire set within a wooden surround provides an excellent focal point to the room.
The entire rear of the property is open into a wonderful conservatory extension creating a fabulous open plan, living, dining kitchen benefitting from click laminate wood effect flooring and lovely views out onto the rear garden. Patio doors open on to the rear patio whilst a single door provides access to the side passage. Large built in cupboards afford excellent storage whilst housing the combination boiler.
The kitchen itself is fitted with wood base and all units providing plentiful storage and also forming a breakfast bar with seating for two stools, under stylish black worktops and accented by silver handles. There is a circular sink with match shallow sink that doubles as a draining board, both serviced by a stainless steel mixer tap. Culinary fitting include a single oven and four ring gas hob with extractor over, whilst there is space for an undercounter washing machine.
Stairs rise to the first-floor landing that provides access to the three bedrooms and family bathroom.
The primary bedroom, located to the front of the property is a very generous double with fitted wardrobes to one wall.
The second bedroom is also a very generous double with views over the rear garden, whilst the third is a lovely single to the front.
Completing the accommodation is the family bathroom which benefits from a tile floor and half tile walls and is fitted with a shower over bath, wash hand basin, WC and towel radiator.
Gardens
The property is approached by a shared block paved driveway that splits as it leads towards the properties providing access to a large, private, gravelled area providing private parking for at least three cars. The remainder of the front garden is laid to lawn with a fence to the right hand side boundary and low wall with mature hedge to the front. A pedestrian gate provides access to the rear garden.
At the rear of the property is a beautiful large garden which is predominantly laid to lawn with a patio directly to the rear of the conservatory, perfect for outdoor dining. Fenced boundaries lined with mature planting run down both sides of the garden with a mature hedge to the rear. The garden also exhibits a useful garden shed.
Local Amenities
The City of Nottingham is a short distance away providing a full range of services and amenities. The village itself has several local amenities and public houses, notably The Royal Oak and The Queens Head. Nearby Felly Mill provides a popular area for locals and visitors to enjoy country walking and natural beauty.
Further amenities can be found in the neighbouring villages of Newthorpe and Beauvale whilst the extensive shops of Eastwood, Kimberley and Giltbrook Retail Park are only a short drive away. Commuters benefit from easy access to major road networks notably the A610 (approx. 2 miles) and the M1 (approx.. 3 miles).
Services
Mains water, electricity and drainage are understood to be connected. There is gas-fired central heating with a combination boiler. None of the services or appliances have been tested by the agent.
Fixtures & Fittings
Every effort has been made to omit any fixtures belonging to the Vendor in the description of the property and the property is sold subject to the Vendor's right to the removal of, or payment for, as the case may be, any such fittings, etc. Whether mentioned in these particulars or not.
Plans
The site and floor plans forming part of these sale particulars are for identification purposes only. All relevant details should be legally checked as appropriate.
Finer Details
Local Authority: Broxtowe Borough Council
Council Tax Band: B
Tenure: Freehold
Possession: Vacant possession upon completion.
Property info
For more information about this property, please contact
Digby & Finch, PE9 on +44 1780 673396 * (local rate)
Disclaimer
Property descriptions and related information displayed on this page, with the exclusion of Running Costs data, are marketing materials provided by Digby & Finch, and do not constitute property particulars. Please contact Digby & Finch for full details and further information. The Running Costs data displayed on this page are provided by PrimeLocation to give an indication of potential running costs based on various data sources. PrimeLocation does not warrant or accept any responsibility for the accuracy or completeness of the property descriptions, related information or Running Costs data provided here.


































.png)
