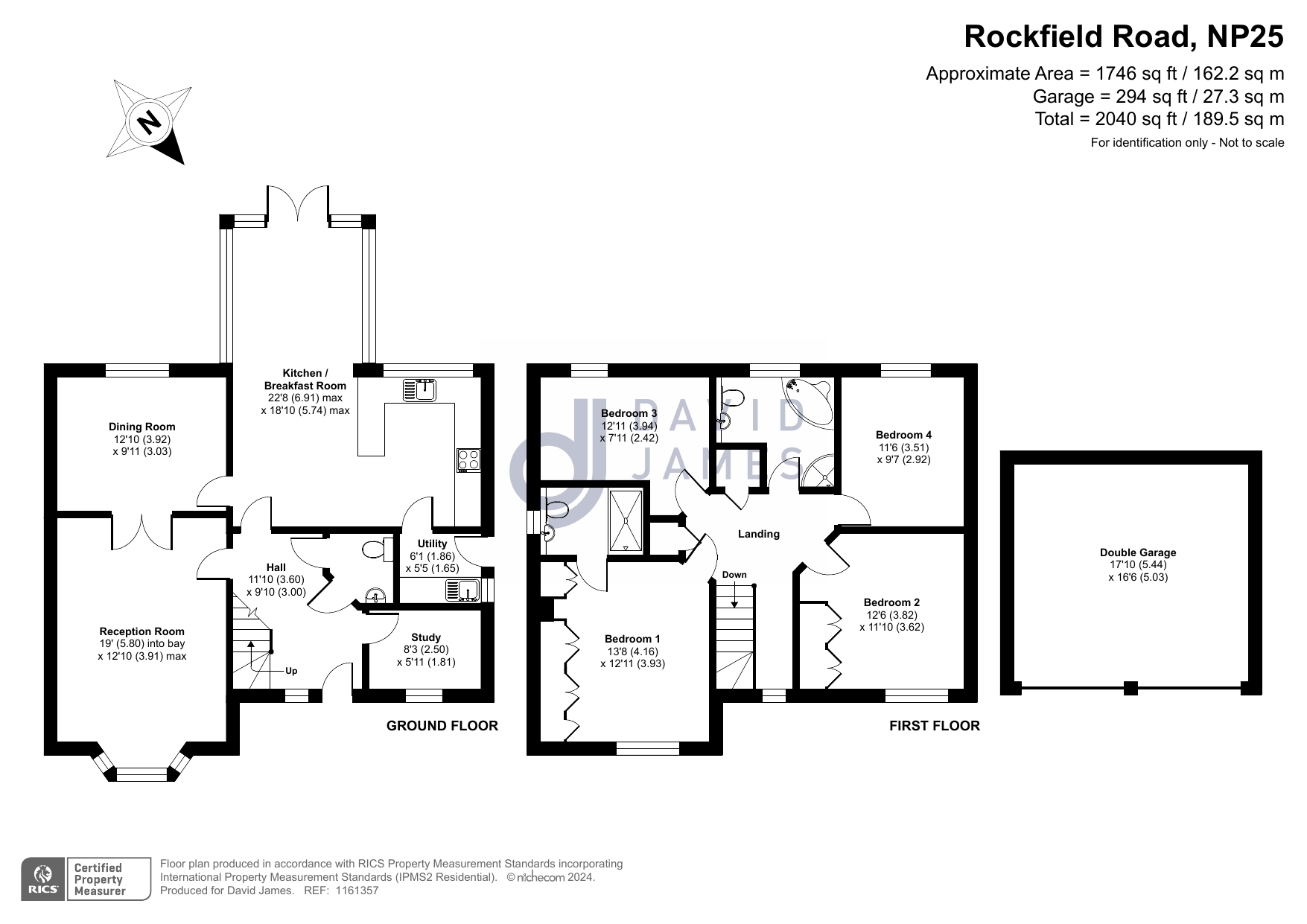Detached house for sale in Rockfield Road, Monmouth, Monmouthshire NP25
Just added* Calls to this number will be recorded for quality, compliance and training purposes.
Property features
- An Attractive, Substantial Detached Family Home
- Fantastic Far-Reaching Views Towards the Town, Over Farmland and of The Kymin
- Sought after Location within Level Walking Distance of Town
- Four Large Double Bedrooms
- Double Detached Garage
- A Spacious Kitchen / Dining Area
- Large Garden to Front and Rear
- Driveway and Off-Road Parking
- Excellent Access to Major Road Networks
- Ground Floor Study
Property description
Overlooking neighbouring farmland with far reaching views, a substantial and attractive four-bedroom detached family home standing in a large plot to the front and rear with a double detached garage to the rear. The property is approached via a driveway with parking to the rear. The open plan kitchen / dining space is particularly impressive and well suited to family living with a utility room. To the ground floor are three large reception rooms, a study, ground floor lavatory and four bedrooms with ensuite to the master bedroom.
Situation
Set back off the Rockfield Road, within walking distance of amenities, with a Co-op local convenience store nearby. Monmouth offers a comprehensive range of amenities with both local and nationwide shops and restaurants to include Marks & Spencer and Waitrose. Monmouth town boasts exceptionally impressive schooling, both junior and senior, including the renowned Haberdashers Schools Monmouth comprehensive both within walking distance. The town of Monmouth is situated on the river Wye amidst the rolling Monmouthshire countryside, whilst offering exceptional major road network links along the A449, towards the M50 in the north and M4 to the south.
Accommodation
To the front of the property is a spacious, welcoming Entrance Hallway with plentiful space and a staircase leading to the first floor landing with quality Karndean flooring throughout. Off the Hallway is a large Cloakroom with wash hand basin, low level w.c., half tiled walls, extractor fan and quality flooring. There is a Study to the front with a window looking out over the garden and views beyond. The Sitting Room has a bay window to the front with a pleasant outlook to the front garden, gas fire with a mantel set in a marble surround and hearth, double glass doors open to the Dining Room with a window to the rear and access into the Kitchen / Dining Room. A fantastic open plan space, light with pleasant and private rear garden aspect with white wooden units and a glass display cabinet.
---
The integrated appliances include a Rangemaster cooker, dishwasher and there is space for a fridge/freezer and wine colling fridge. There is a composite 11⁄2 sink and drainer with a window overlooking out to the rear garden. The kitchen extends to a peninsular unit with granite work surface opening to the Dining Area with windows to three elevations and double French doors opening to the garden from the Kitchen. There is a spacious dining area with ample space for a comfy seating area. A door leads into the Utility Room which has matching units, a stainless-steel sink and drainer, space and plumbing for a washing machine and tumble dryer. There is a wall mounted Worcester boiler and a door access to the rear/side garden.
First Floor
The First Floor Landing is a large space with an airing cupboard with hot water cylinder plus a storage cupboard with shelving. There is an access hatch to the loft space from the Landing and a window to the front provides views of the fields beyond, with St Mary’s Church and Osbaston in the distance. The Master Bedroom is a particularly large double room with fitted wardrobes to one wall and a window to the front with far reaching views. The Ensuite Shower Room has recently been upgraded with a shower cubicle with electric shower, vanity unit with wash hand basin and low level w.c. Bedroom Two is a double room with fitted wardrobes and a window to the front with views over the fields.
---
Bedroom Three is a double room with a window to the rear. Bedroom Four is another double room with a window to the rear. The Family Bathroom is light and comprises a corner bath, corner shower cubicle with electric shower, vanity unit with wash hand basin and low level w.c. The walls are partly tiled and there is an obscure glazed window to the rear
Outside
The front garden is mature and provides added privacy to the property frontage. It is lawned with some specimen trees with a small stream and wooden bridge over and low boundary brick wall with fantastic views stretching as far as Osbaston. A shared gravelled driveway, owned by Meadow View, leads along the side of the property through a five-bar gate leading to a block paved parking area suitable for at least two cars and a Double Garage with electricity and two up and over doors. A pathway leads to the house with a sunny south facing, sizeable level garden, mostly lawned with fenced borders.
EPC
Band C
General
All mains services connected
Local Authority
Monmouthshire County Council
Viewing
Strictly by appointment with the Agents:
David James, Monmouth
Property info
For more information about this property, please contact
David James, NP25 on +44 1600 496624 * (local rate)
Disclaimer
Property descriptions and related information displayed on this page, with the exclusion of Running Costs data, are marketing materials provided by David James, and do not constitute property particulars. Please contact David James for full details and further information. The Running Costs data displayed on this page are provided by PrimeLocation to give an indication of potential running costs based on various data sources. PrimeLocation does not warrant or accept any responsibility for the accuracy or completeness of the property descriptions, related information or Running Costs data provided here.





































.png)