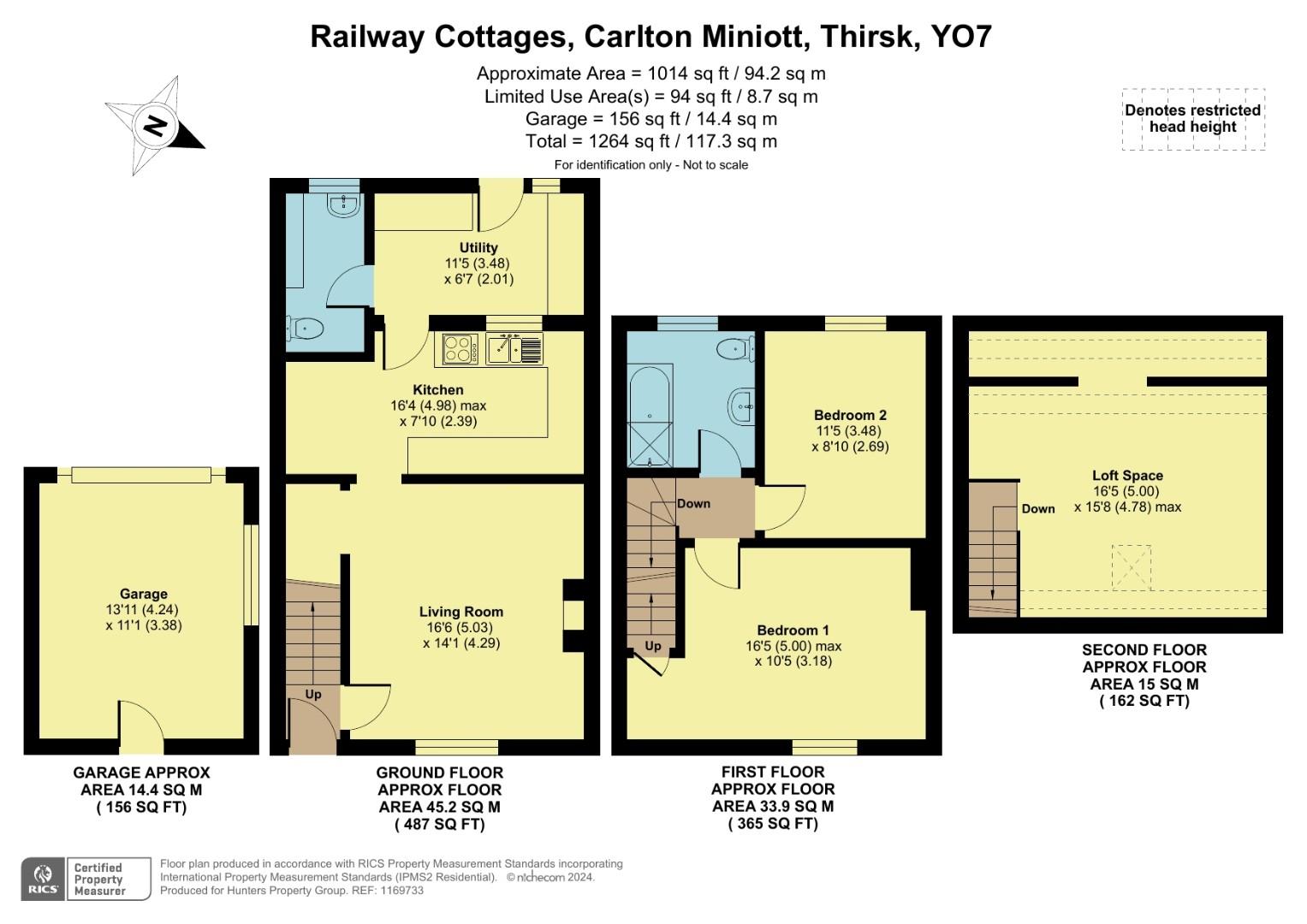Cottage for sale in Railway Cottages, Carlton Miniott, Thirsk YO7
* Calls to this number will be recorded for quality, compliance and training purposes.
Property features
- Period Cottage
- Two Bedrooms
- Two Bathrooms
- Dining Kitchen
- Utility
- Useful Loft Space
- Established Gardens
- Garage
Property description
An opportunity to purchase a two bedroom, two bathroom period cottage in the popular village of Carlton Miniott. In addition to the main accommodation, there is a useful addition of a loft area with Velux window. The property is complemented by mature gardens and a single garage. Viewing highly recommended.
Entrance Hall
Double glazed leaded light door opening from the front of the property. Stairs off to first floor, stripped wooden door to living room and central heating radiator.
Living Room (4.31 x 3.95 (14'1" x 12'11"))
Good sized living room with double glazed window looking over the rear garden. Feature brick-built fireplace with inset multi-fuel stove and 'Mouseman' timber mantle. Engineered wood flooring, TV aerial points, coved ceiling and central heating radiator. Useful under stair space which is open to the room.
Dining Kitchen (4.97 x 2.4 (16'3" x 7'10"))
Modern fitted kitchen with a range of floor and wall mounted units with granite effect rolled edge worktops and tiled splash backs. Appliances incorporated within the units include; contemporary one and a half bowl sink and drainer unit with mixer tap, integrated stainless steel electric oven, four ring gas hob and extractor fan above. Double glazed window to rear and central heating radiator.
Utility (3.48 x 1.85 (11'5" x 6'0"))
Fitted work surface with under counter space for a dishwasher, built in full height storage. Double glazed door and window onto the rear yard.
Laundry/Wc (2.59 x 1.44 (8'5" x 4'8"))
Plumbing and space for a washing machine, space for a tumble drier and useful storage. Low flush WC and handbasin, part tiled walls and obscure glazed window to the rear elevation.
First Floor Landing
Bedroom One (4.93 x 3.18 (16'2" x 10'5"))
A pleasant room with double glazed window to the front garden and outlook over surrounding farmland and the distant Hambleton Hills. Engineered wood flooring, coved ceiling, central heating radiator and door to stairs accessing the loft room.
Bedroom Two (3.49 x 2.71 (11'5" x 8'10"))
Double glazed window to rear elevation, coving to ceiling and central heating radiator.
Bathroom (2.26 x 2.08 (7'4" x 6'9"))
Fitted with a modern white three piece suite comprising; pedestal wash hand basin, low flush WC and panelled bath with shower over, and extractor fan. Ceramic tiling to splash back areas, double glazed window to the rear elevation and central heating radiator.
Loft (4.56 x 3.52 (14'11" x 11'6"))
Currently used as an occasional guest bedroom and storage, the room offers potential to convert to a permanent bedroom (subject to any necessary consents). Velux window to front elevation and central heating radiator. Under eaves storage on both sides.
Externally
Enclosed rear paved yard with gated access.
Detached garage
Front Garden
Well maintained garden which is mainly laid to lawn with well stocked flower borders, vegetable garden and summer house.
Rear Yard
Paved yard with personal door to garage
Garage & Parking (4.24 x 3.38 (13'10" x 11'1"))
Detached single garage with up and over door, power and lighting, access door to the rear. We are informed by the vendors that the property has parking rights for one car.
An opportunity to purchase this period two bedroom terrace in the popular village of Carlton Miniott. The property offers good sized accommodation over two floors and with the useful addition of a loft space with Velux windows, There are well stocked gardens and a single garage. Viewing recommended.
Property info
For more information about this property, please contact
Hunters - Thirsk, YO7 on +44 1845 609948 * (local rate)
Disclaimer
Property descriptions and related information displayed on this page, with the exclusion of Running Costs data, are marketing materials provided by Hunters - Thirsk, and do not constitute property particulars. Please contact Hunters - Thirsk for full details and further information. The Running Costs data displayed on this page are provided by PrimeLocation to give an indication of potential running costs based on various data sources. PrimeLocation does not warrant or accept any responsibility for the accuracy or completeness of the property descriptions, related information or Running Costs data provided here.
































.png)
