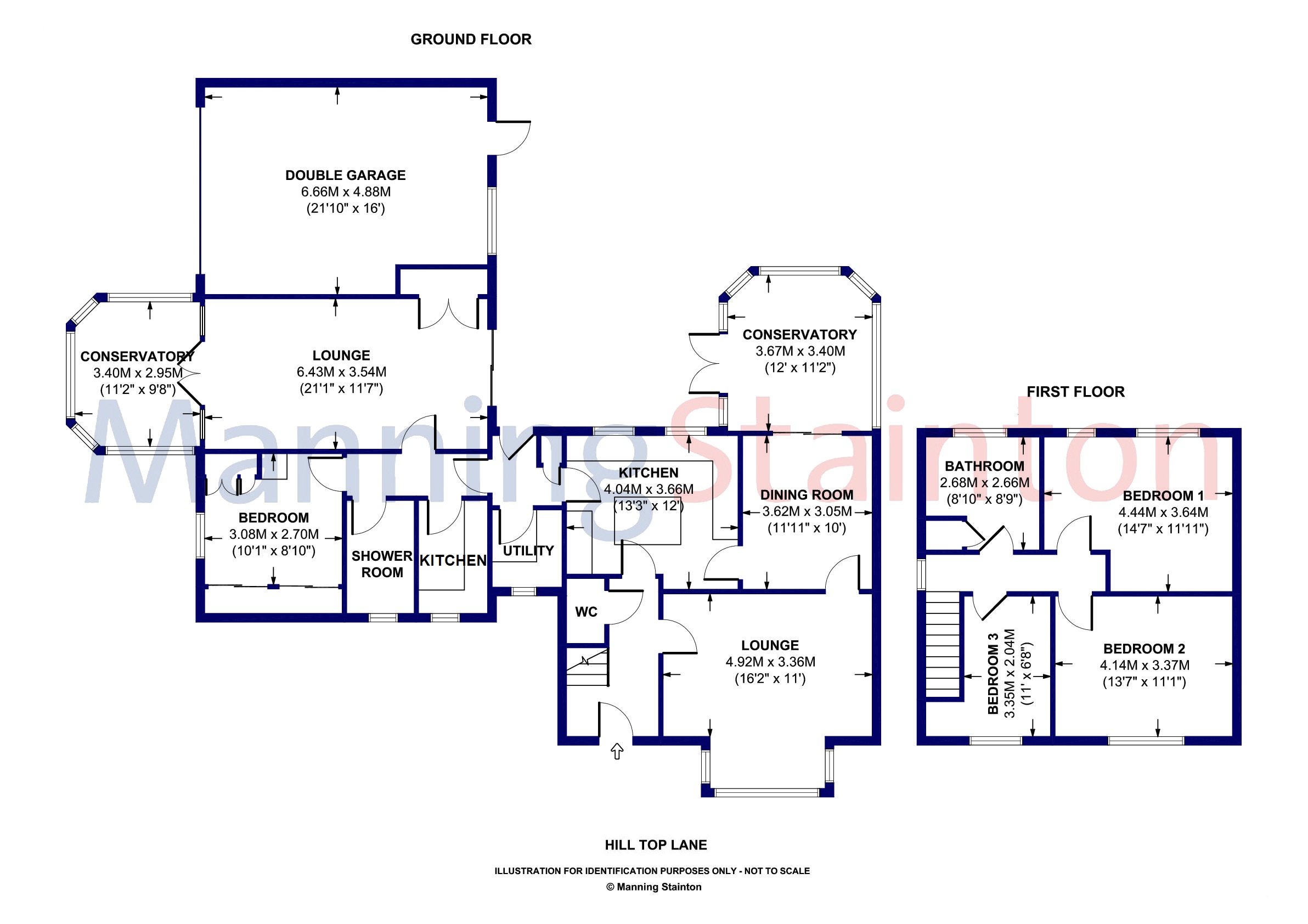Detached house for sale in Hill Top Lane, Tingley, Wakefield, West Yorkshire WF3
Just added* Calls to this number will be recorded for quality, compliance and training purposes.
Property features
- Impressive family home with Annex
- Set onto an expansive corner plot
- Brilliant position on sought-after Hill Top Lane
- Perfect for multi-generational living
- Presented to an excellent standard
- Generous gardens front & rear
- Sizeable private driveway & double garage
- Material information available - ask agent
Property description
Offering a unique opportunity for fabulous multi-generational living, this fantastic property was built to an exacting design on this generous corner plot. Enjoying a huge layout across two floors, the property offers a total of four bedroom accommodation and is a generous family home adjoined by a impressive one bedroom bungalow.
Approaching the property there is an expansive lawned garden which is complemented by mature shrubbery and bordered lawns with a pathway leading up to a front entrance door. The entrance hall is generously proportioned with a guest WC understairs having a two piece suite. Set off to the right hand side is a formal lounge with attractive full bay window with four Mullioned windows creating a real feature of the room.
Leading off the entrance hall is a fantastic dining kitchen space, having stylish units to three sides and a central island with breakfast bar, complemented by fitted appliances and tiled splashbacks. Off to the right hand side is a formal dining room easily accommodating a large table and having sliding doors opening into a generous conservatory extension making a fabulous reception space and having French doors out onto the rear garden.
Upstairs the home enjoys three particularly well-proportioned bedrooms with bedrooms one and two having ample space for freestanding wardrobes whilst the third bedroom is also a good size. The first floor is completed by the bathroom which has a fully-tiled finish with a four piece suite having separate shower and bath, low flush WC and hand washbasin.
Externally, the gardens to the rear are again beautifully-kept with a raised planter, bordered lawn and patio space perfect for entertaining guests and nicely private. A side access gate leads round to the large driveway whilst there is a rear access door into the double garage.
A rear entrance hall services both the house and bungalow, whilst there is also a separate utility room off the rear entrance hall with a range of units and space for a freestanding washing machine. The space has been well-designed to offer easy access yet a high-degree of privacy between the properties, a benefit of having been built in this style.
Entering the bungalow, off to the left hand side is a kitchenette having an range of handleless wall & base units and accompanying worktops with tiled splashbacks. The bungalow has a huge dining-lounge with pleasant aspect via sliding doors onto the rear garden and French doors opening into a conservatory extension to the side elevation. Offering plenty of space for a lounge area and dining space, there are also double doors opening into a storage cupboard. The accommodation is completed by a large double bedroom with a wealth of fitted bedroom furniture and a modern shower room with three piece suite and tiled surrounds.
Sure to suit a mixture of buyers, the property enjoys a generous plot with plenty of parking and gardens as well as a double garage and sits on one of Tingley's most popular developments.
Set just a short walk from the nearby Hill Top primary school, the property benefits from Woodkirk Academy just a short drive away and is well-served by amenities and motorway access. To arrange your viewing on this expansive, unique home call our Morley Office!
Tenure
Freehold
Disclaimer
Any information in relation to the length of lease, service charge, ground rent and council tax has been confirmed by our sellers. We would advise that any buyer make their own enquiries through their solicitors to verify that the information provided is accurate and not been subject to any change
For more information about this property, please contact
Manning Stainton - Morley Sales, LS27 on +44 113 482 9698 * (local rate)
Disclaimer
Property descriptions and related information displayed on this page, with the exclusion of Running Costs data, are marketing materials provided by Manning Stainton - Morley Sales, and do not constitute property particulars. Please contact Manning Stainton - Morley Sales for full details and further information. The Running Costs data displayed on this page are provided by PrimeLocation to give an indication of potential running costs based on various data sources. PrimeLocation does not warrant or accept any responsibility for the accuracy or completeness of the property descriptions, related information or Running Costs data provided here.












































.png)

