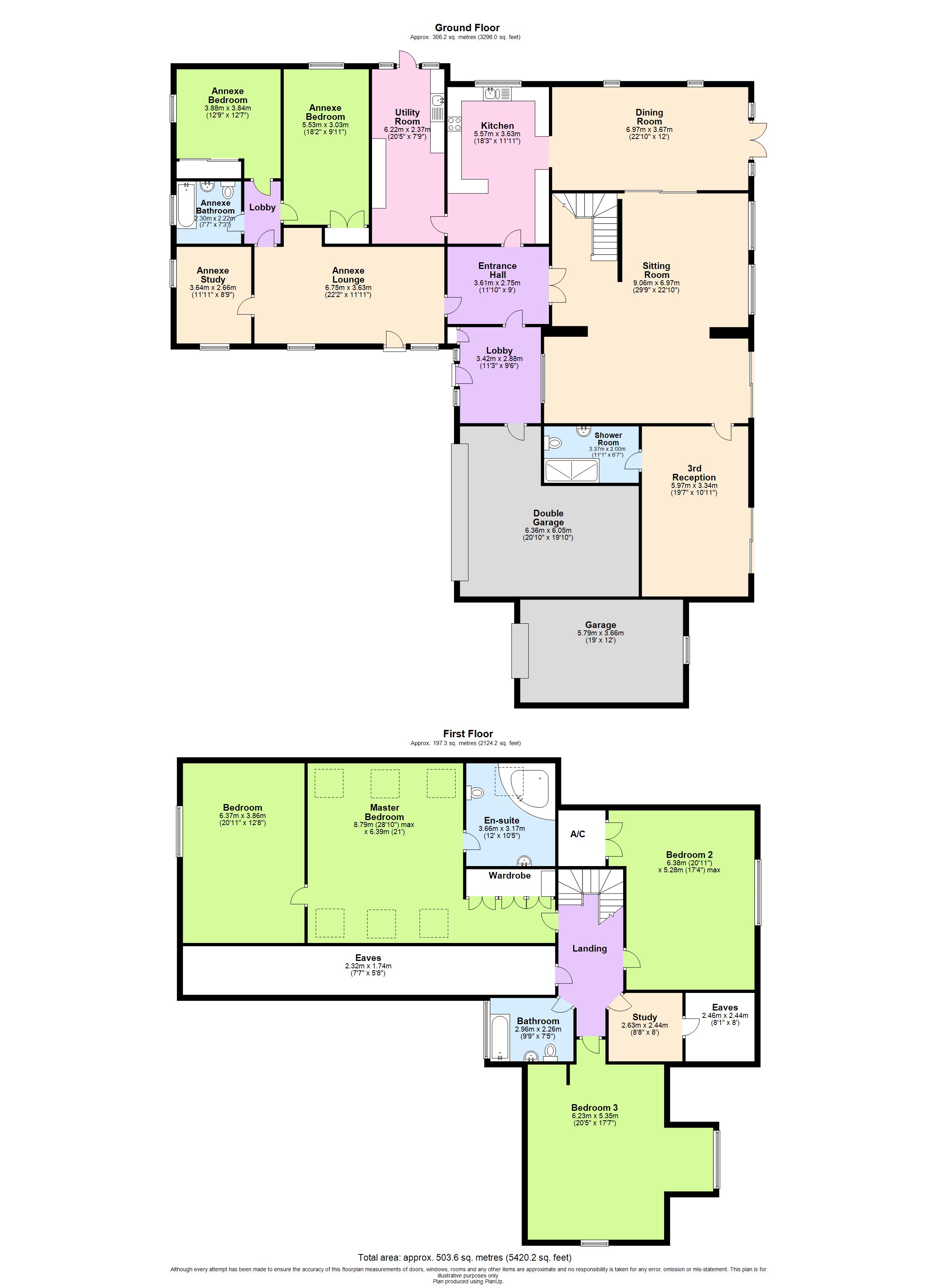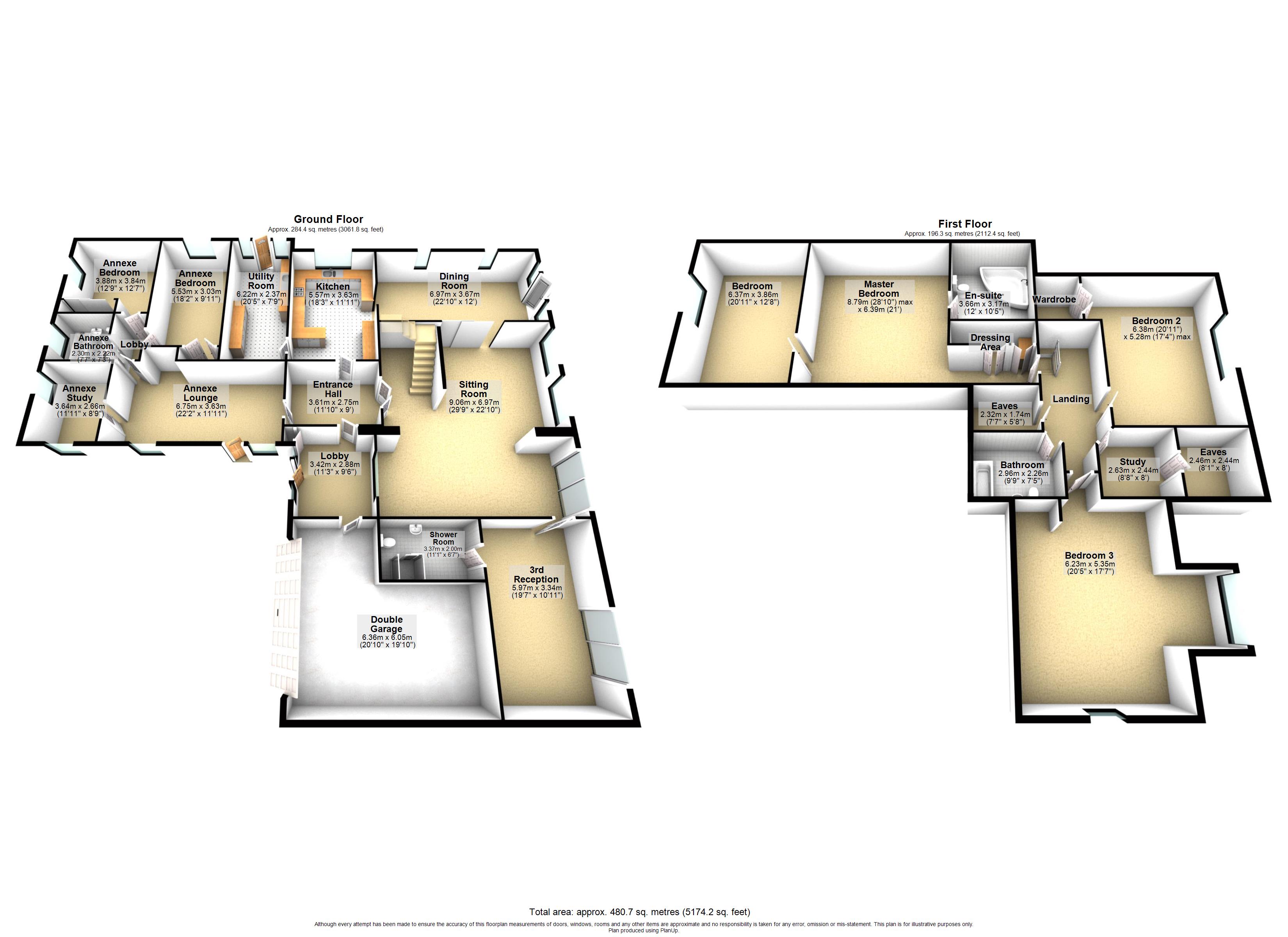Detached house for sale in Low Road, Darsham, Saxmundham, Suffolk IP17
* Calls to this number will be recorded for quality, compliance and training purposes.
Property features
- Total size of Accommodation 5,200 sq ft
- Grounds of Approximately 0.5 Acres (sts)
- Exceptional Detached House & Annexe
- Four Incredibly Sized Bedrooms & Study
- Two Annexe Bedrooms
- Three Huge Reception rooms
- Annexe Lounge & Study
- Bathroom, Shower Room & En-Suite Bathroom
- Annexe Bathroom
- Delightful Gardens
Property description
Palmer & Partners are delighted to present to the market this exceptional four bedroom detached house with two bedroom annexe set in grounds of approximately 0.5 acres (subject to survey) on the edge of the pretty village of Darsham. The main residence boasts considerable sized rooms throughout and measures 5,200 sq ft in total offering a huge amount of flexibility with the annexe making a very useful addition; the annexe could be completely separate to the main property and could be let out independently on a short / long term lease, or as a holiday rental or B&B. To summarise, the property and annexe combined offers six enormous bedrooms, four substantial reception rooms, two studies, and four bathrooms. The current owners have made improvements over the years including full replacement central heating system via lpg gas, added 18 solar panels, had a new kitchen installed, and new carpets fitted. The delightful gardens have to be seen to fully appreciate how beautiful they are with the rear garden having an abundance of trees; to the front is a large shingle driveway providing ample off-road parking for numerous vehicles, together with a double and a single garage.
As agents, we recommend the earliest possible internal viewing to fully appreciate the size of the accommodation on offer which comprises a beautiful newly fitted 18ft kitchen with integrated appliances; 20ft utility room; 22ft dining room; 29ft sitting room with wood burning stove; 19ft third reception room; ground floor shower room; first floor landing; impressive master suite consisting of a 28ft bedroom with en-suite bathroom; three further good size double bedrooms; study with eaves storage; and family bathroom. The annexe accommodation comprises 22ft lounge; spacious study; bathroom; and two good size double bedrooms.
The pretty village of Darsham is conveniently located between Ipswich and Lowestoft astride the A12 commuter trunk road and is a mixed community with six farms. The village houses a petrol station which has a café and well-stocked shop, farm shop with café, public house, and bakers with a bakery school attached. The Darsham railway station is on the Ipswich to Lowestoft line which offers direct rail links into London Liverpool Street Station and there is a bus service into Saxmundham and Leiston with another service on the Southwold- Halesworth-Aldeburgh route. Darsham is close to the historic town of Southwold on the picturesque Heritage Coast which offers a wide range of leisure facilities, shops and the award winning pier. The area is a designated Area of Outstanding Natural Beauty and offers an abundance of country and coastal walks.
Council tax band: G
EPC Rating: D
Outside – Front
The property has a huge frontage with extensive laid to lawn garden which is well-stocked with a variety of flowers, shrubs and mature trees including a pear tree; outside tap; large shingle driveway providing ample off-road parking for numerous vehicles; access to both the single and the double garages; and is partially enclosed by panel fencing to both boundaries with double glazed front door.
Single Garage
Up and over door with power and light connected.
Entrance Lobby (3.43m x 2.9m)
Two double glazed windows to the front aspect, ceramic tiled flooring, double glazed window into the sitting room, and doors to the double garage and entrance hall.
Double Garage (6.35m x 6.05m)
Electric roll top door with power and light connected.
Entrance Hall (3.6m x 2.75m)
Tiled flooring, radiator, dado rail, decorative coved ceiling, door into the annexe, double doors into the sitting room, and door into the kitchen.
Annexe Accommodation:
UPVC double glazed front door (so can be accessed independently to the main residence) opening into:
Lounge (6.76m x 3.63m)
Two double glazed windows to the side aspect, obscure double glazed door opening out to the driveway, two radiators, bespoke built-in cabinet, TV point, coved ceiling, and doors to the study and inner lobby.
Study (3.63m x 2.67m)
Dual aspect with windows to the front and side, and radiator.
Inner Lobby
Doors to the bathroom and bedrooms.
Bathroom (2.3m x 2.2m)
Three piece suite comprising bath with shower attachment, low-level WC and hand wash basin; heated towel rail; tiled walls; ceramic tiled flooring; and obscure double glazed window to the front aspect.
Bedroom (5.53m x 3.02m)
Double glazed window to the side aspect, floor-to-ceiling built-in double wardrobe, radiator, and newly fitted carpet.
Bedroom (3.89m x 3.84m)
Double glazed window to the front aspect, floor-to-ceiling built-in wardrobes with sliding doors, radiator, coved ceiling, and newly fitted carpet.
Main Residence Accommodation:
Kitchen (5.57m x 3.64m)
The beautiful refitted kitchen has an extensive range of contemporary eye and base level units; quartz work surfaces; one and a half butler sink with quartz drainer; water softener; tiled splash backs; integrated dishwasher, fridge, Bosch double oven and Induction hob with extractor hood over; radiator; tiled flooring; double glazed window to the side aspect; archway to the dining room; and door through to:
Utility Room (6.22m x 2.37m)
Fitted with a range of base level units with roll edge work surfaces incorporating a sink and drainer, space and plumbing for a washing machine with additional appliance space, radiator, ceramic tiled flooring, two double glazed windows to the side aspect, tiled walls, and double glazed door opening out to the side with double glazed windows to either side.
Dining Room (6.96m x 3.66m)
Dual aspect with two double glazed windows to the side and double glazed door opening onto the patio in the rear garden, two radiators, ceramic tiled flooring, coved ceiling, two feature porthole windows with obscure glass, and sliding doors through to:
Sitting Room (9.07m x 6.96m)
Two sets of double glazed windows to the rear aspect, double glazed patio doors opening onto the terrace in the rear garden, beautiful wood burning stove set within a brick fireplace, feature staircase leading up to the first floor, two radiators, newly fitted carpet, coved ceiling, TV point, and door through to:
Third Reception (5.97m x 3.33m)
Double glazed patio doors opening onto the terrace in the rear garden, radiator, newly fitted carpet, feature tongue-and-groove panelling, and door through to:
Shower Room (3.38m x 2m)
Three piece suite comprising walk-in shower enclosure, low-level WC and hand wash basin; heated towel rail; tiled walls; vinyl flooring; extractor fan; and shaving point.
First Floor Landing (2.3m x 1.73m)
Radiator; door into eaves storage (measuring 7'7 x 5'8"); and doors to the bedrooms, study and bathroom.
Master Bedroom (8.8m x 6.4m)
Six Velux windows, two radiators, three sets of floor-to-ceiling wardrobes and overhead built-in storage, and doors to the en-suite and bedroom four.
En-Suite Bathroom (3.66m x 3.18m)
Three piece suite comprising large corner bath with shower attachment, low-level WC and hand wash basin; tiled splash backs; heated towel rail; ceramic tiled flooring; and Velux window.
Bedroom Four (6.37m x 3.86m)
Double glazed window overlooking the front garden, radiator, and newly fitted carpet.
Bedroom Two (6.38m x 5.28m)
Double glazed window overlooking the rear garden, radiator, and airing cupboard.
Bedroom Three (6.22m x 5.36m)
Dual aspect with box bay window overlooking the rear garden and double glazed window to the side, and two radiators.
Study (2.63m x 2.44m)
Radiator, coved ceiling, and door into eaves storage (measuring 8'1" x 8').
Family Bathroom (2.97m x 2.26m)
Three piece suite comprising bath, low-level WC and hand wash basin; heated towel rail; and obscure double glazed window overlooking the front garden.
Outside – Rear
Leading off the back of the house is an extensive patio with raised flowerbeds stocked with an abundance of flowers and shrubs including a wide variety of beautiful roses; the remainder of the garden is laid to lawn and well-stocked with flowerbeds, shrub borders, fruit trees and bushes including apple, greengage, raspberry, blackcurrant, red current, blackberry, gooseberry, and rhubarb; summerhouse to the rear of the garden with power and light connected; greenhouse to remain; outside power socket and tap; and is fully enclosed by panel fencing with gated side access back down to the front of the property.
Property info
For more information about this property, please contact
Palmer & Partners, Suffolk, IP1 on +44 1473 679551 * (local rate)
Disclaimer
Property descriptions and related information displayed on this page, with the exclusion of Running Costs data, are marketing materials provided by Palmer & Partners, Suffolk, and do not constitute property particulars. Please contact Palmer & Partners, Suffolk for full details and further information. The Running Costs data displayed on this page are provided by PrimeLocation to give an indication of potential running costs based on various data sources. PrimeLocation does not warrant or accept any responsibility for the accuracy or completeness of the property descriptions, related information or Running Costs data provided here.


























































.png)
