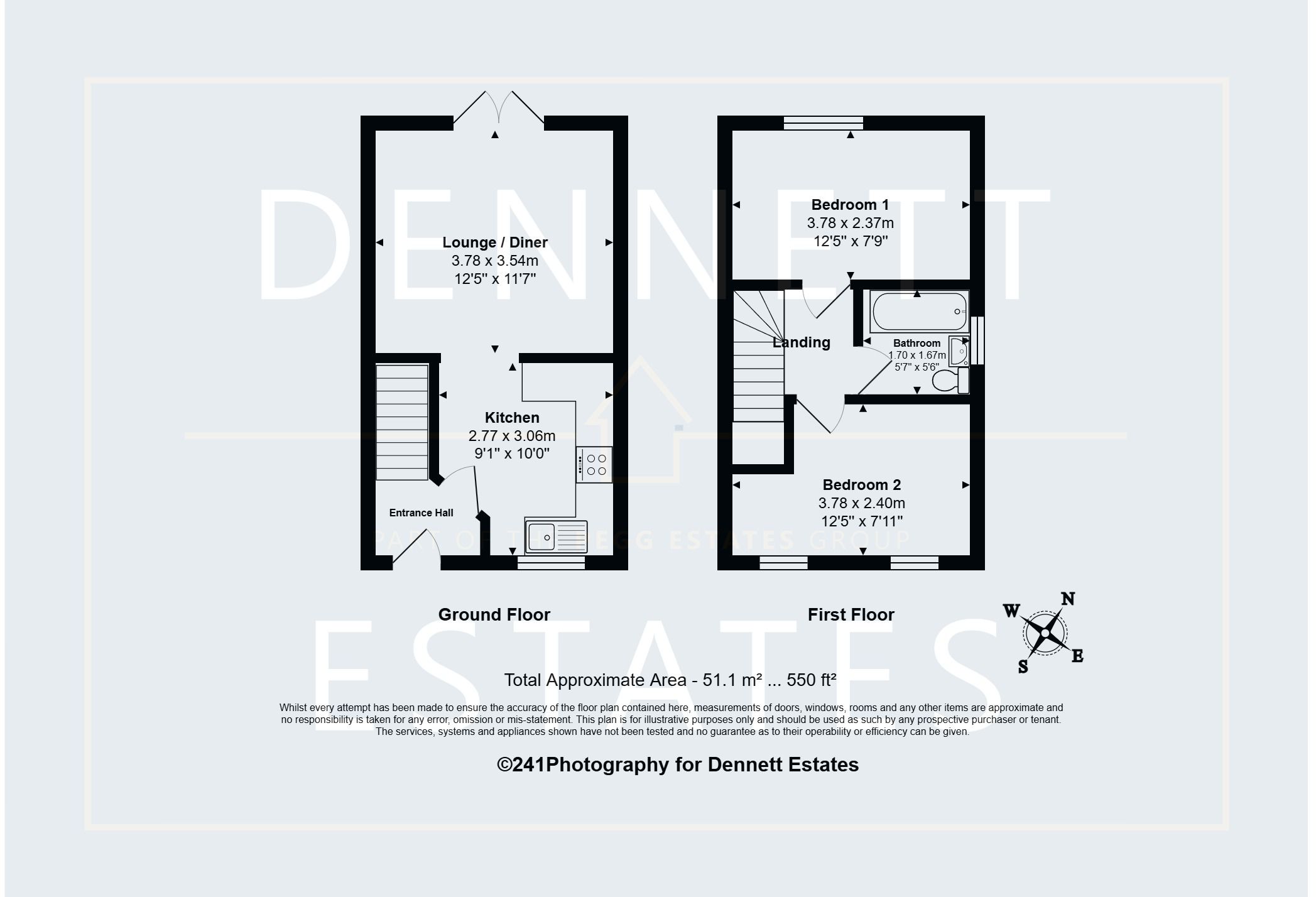Semi-detached house for sale in Risdon Drive, Ivybridge PL21
* Calls to this number will be recorded for quality, compliance and training purposes.
Property description
Description
Nestled in a prime location, Risdon Drive presents an exceptional opportunity for first-time buyers. Situated near the A38, it offers unparalleled convenience for commuters travelling to and from work.
Within a stone's throw, residents enjoy easy access to Tesco Lee Mill and a myriad of local shops in the charming town of Ivybridge. A plethora of educational institutions are conveniently located nearby, ensuring an excellent choice for families.
This property boasts two bedrooms, each providing a tranquil retreat. The modern fitted bathroom suite and sleek kitchen create an ambience of functionality and style. The cosy lounge offers a welcoming space to relax and unwind.
Additionally, the property features a charming garden, offering a serene escape or an ideal space for outdoor entertainment. Escape to the picturesque landscapes of Dartmoor, and embrace the spirit of adventure.
Whether you seek an idyllic family home or a perfect starter property, Risdon Drive embodies the essence of comfort, convenience, and affordability.
Council Tax Band: B (South Hams Council)
Tenure: Freehold
Entrance Hall
From the entrance hallway you have stairs leading to the landing, as well as a door providing access to the kitchen.
Kitchen
Modern fitted kitchen with an integrated oven & hob, an extractor fan plumbing for a washing machine, wall and base units, kitchen worktops, stainless steel sink and drainer, UPVC window overlooking the front aspect and under stairs storage.
Lounge
Smooth textured walls and ceiling, wall mounted radiator, UPVC patio doors providing rear access to the garden
Landing
Landing provides access to both bedrooms 1 & 2 along with the family bathroom, you also have access to the loft
Bathroom
3 piece bathroom suite, which includes a wc, a sink and bath with mixer tapes. UPVC window with obscured glass for providing privacy, partially tiled walls.
Bedroom 1
Situated at the rear of the property overlooking the garden, wall mounted radiator, UPVC window and carpet flooring
Bedroom 2
Situated at the front of the property, two UPVC windows, wall mounted radiator, carpet flooring
Garden
Immediately off the patio doors you have access to a low maintenance patio
Property info
For more information about this property, please contact
Dennett Estates, PL21 on +44 1752 948753 * (local rate)
Disclaimer
Property descriptions and related information displayed on this page, with the exclusion of Running Costs data, are marketing materials provided by Dennett Estates, and do not constitute property particulars. Please contact Dennett Estates for full details and further information. The Running Costs data displayed on this page are provided by PrimeLocation to give an indication of potential running costs based on various data sources. PrimeLocation does not warrant or accept any responsibility for the accuracy or completeness of the property descriptions, related information or Running Costs data provided here.





















.png)
