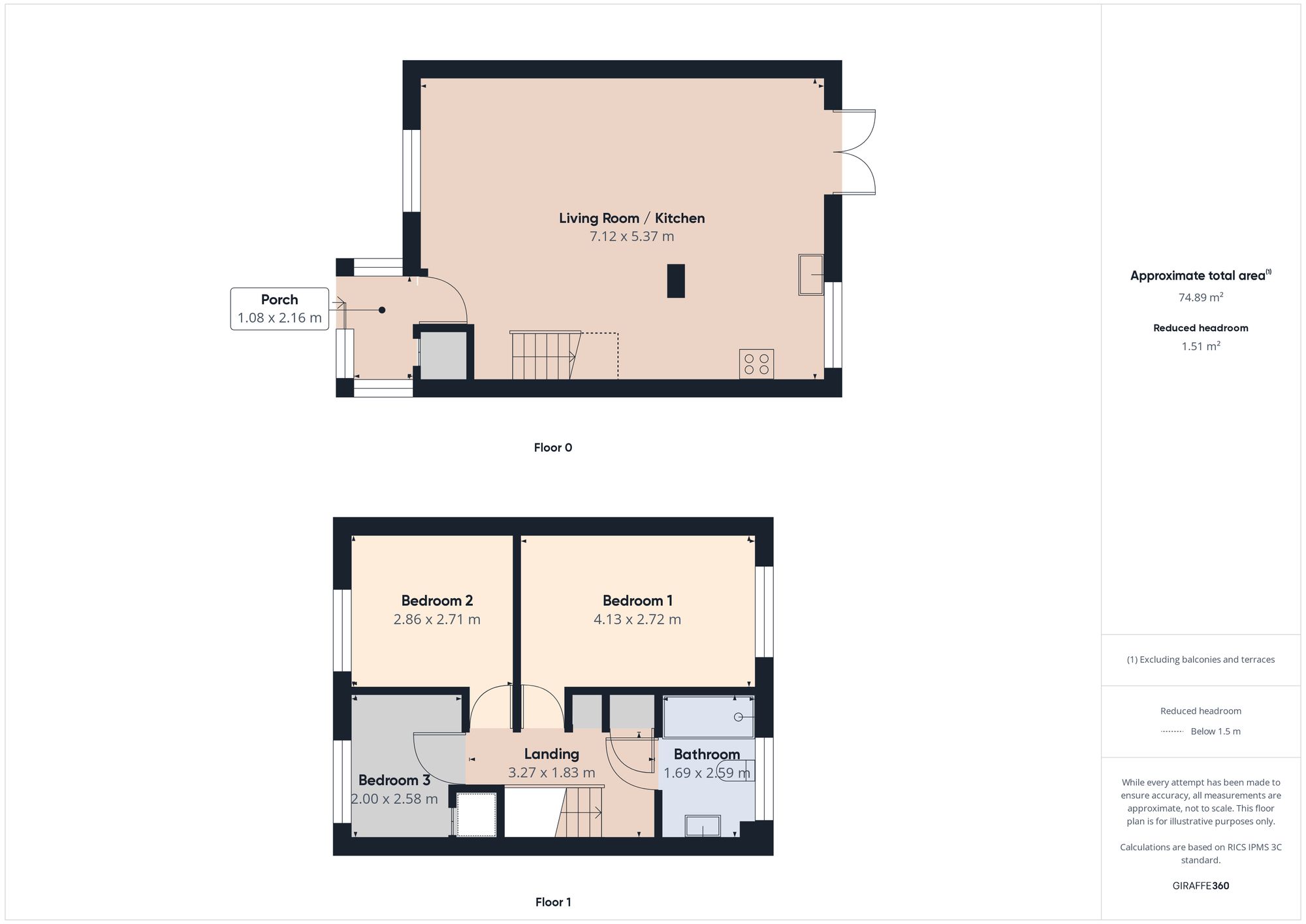Terraced house for sale in Butcombe Walk, Bristol BS14
* Calls to this number will be recorded for quality, compliance and training purposes.
Property features
- Chain free!
- Open Plan Kitchen/Diner/Lounge
- Newly Fitted Bathroom
- Low Maintenance Garden
- Driveway
Property description
A chain-free, 3-bed end of terrace home ready and waiting for you to move into and start enjoying straight away. Perfect for first-time buyers, investors, or those looking to downsize, this home is in a prime location with nearby amenities.
Just a short drive from Hengrove Leisure Centre and Imperial Retail Park—home to shops like Aldi, Next, and Home Sense—everything you need is close at hand. Convenient travel links make it easy to access Bristol city centre and surrounding areas.
Upon entry, the porch provides a practical space for shoes and coats.
The heart of the home is the open-plan living room, kitchen, and dining area. This bright, open space is filled with natural light. The living area is cleverly zoned with carpeting, creating a cosy spot to relax after a busy day or roll out a yoga mat. The dining area is ideal for catching up over meals with family and friends and can accommodate larger gatherings when needed.
The well-equipped kitchen offers plenty of storage and integrated appliances, making meal preparation a breeze. With French doors leading to the garden, you can enjoy a coffee at the breakfast bar or stay connected to guests while cooking.
Upstairs, you’ll find three bedrooms—two doubles and a third room with built-in storage, currently used as a nursery.
The recently installed shower room features a double walk-in shower, WC, and a vanity unit with ample storage. For those who prefer baths, a simple redesign could easily incorporate a shower over the bath. Additional storage can be found in the airing cupboard on the landing, perfect for keeping towels and toiletries tidy.
Outside, the low-maintenance garden features a raised artificial lawn that looks lush year-round, providing a perfect backdrop for relaxation or outdoor dining. Enjoy the sunshine, pot some plants, or grow herbs, and when the weather's nice, fire up the BBQ for alfresco meals.
Ready to make this home yours? Book a viewing today and explore its full potential.
EPC Rating: D
Porch (1.08m x 2.16m)
Sliding door, lvt flooring, uPVC door leading into living space
Kitchen/Diner/Living Room (7.12m x 5.37m)
Living Room - carpet flooring, radiator, window with front asepct, stairway to first floor, built in cupboard with new fuse box
Kitchen - lvt flooring, range of wall and base units, integrated double oven, integrated hob and overhead extractor, integrated fridge, integrated dishwasher, plumbing for washing machine, window with rear aspect
Dining Area - lvt flooring, radiator, French doors leading into garden
Bedroom 1 (4.13m x 2.72m)
Carpet flooring, window with rear aspect, radiator
Bedroom 2 (2.86m x 2.71m)
Carpet flooring, radiator, window with front aspect
Bedroom 3 (2.00m x 2.58m)
Laminate flooring, window with front aspect, radiator, built in storage cupboard
Bathroom (1.69m x 2.59m)
Fitted within last 3 years. Tiled flooring, wills walls, double walk in shower, WC, hand basin within vanity unit, window with rear aspect, heated towel rail.
Landing (3.27m x 1.83m)
Carpet flooring, airing cupboard (housing boiler - fitted last 3 years) recessed storage with shelving, loft hatch. Replaced glazing.
Other Info
Whole new heating system with radiators. Carpet and flooring all new. Spotlights added. New fuse box, new sockets.
Rear Garden
East facing, lower patio, raised artificial lawn with bench seating, raised flower bed with mature Acer, shed, rear gate, outside tap
Parking - Driveway
Paved driveway for 1 vehicle
Property info
For more information about this property, please contact
MG ESTATE AGENTS LTD, BS14 on +44 1275 317380 * (local rate)
Disclaimer
Property descriptions and related information displayed on this page, with the exclusion of Running Costs data, are marketing materials provided by MG ESTATE AGENTS LTD, and do not constitute property particulars. Please contact MG ESTATE AGENTS LTD for full details and further information. The Running Costs data displayed on this page are provided by PrimeLocation to give an indication of potential running costs based on various data sources. PrimeLocation does not warrant or accept any responsibility for the accuracy or completeness of the property descriptions, related information or Running Costs data provided here.






























.png)


