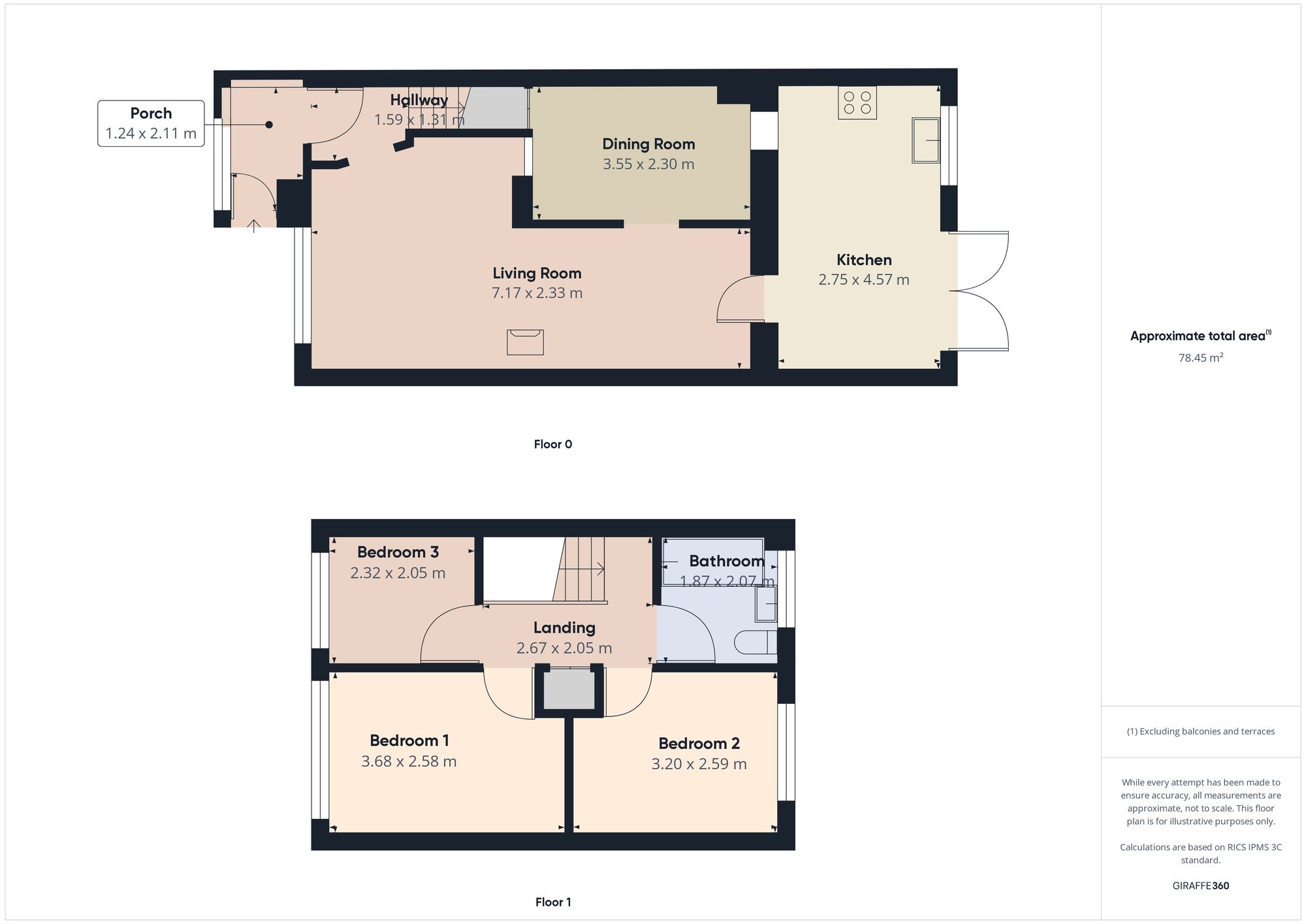Semi-detached house for sale in Charter Walk, Bristol BS14
* Calls to this number will be recorded for quality, compliance and training purposes.
Property features
- Perfect for First Time Buyers
- Kitchen with Garden Access
- Spacious Lounge with Dining Area
- Contemporary Wood Burner
- Rear Garage
- Rear Parking
Property description
A spacious three-bed semi-detached home, complete with a rear garage and parking, perfect for first-time buyers, families, or those looking to downsize.
Located in a sought-after Whitchurch area, it's conveniently close to Perry Court School and local amenities. Just a short drive away are Hengrove Leisure Centre and Imperial Retail Park, where you'll find stores such as Aldi, Next, Home Sense, and B&Q. The property also offers easy travel links into Bristol and surrounding areas.
You can park at the rear of the property and choose to enter through the front or back entrance. If you opt for the front, you'll find a porch to store your coat and shoes before stepping into the living room. This spacious area is ideal for relaxing after a long day. During colder months, you can light the cosy wood burner and settle in for a Netflix marathon. The archway leading into the dining area offers a sense of open plan living while also providing an intimate space for meals or entertaining guests with a tapas and games night.
The kitchen offers ample storage solutions, a Range cooker, and space for freestanding appliances—ideal for experimenting with new recipes or baking treats. The archway looking into the dining area makes it easy to pass through snacks while staying connected to the conversation. During warmer months, open the French doors to extend your living space into the garden.
Upstairs, you'll find three bedrooms, two of which are doubles. The third bedroom is currently set up as an office but can easily accommodate a single bed or be converted into a nursery.
The family bathroom features a shower over p-shaped bath, perfect for morning routines or an evening soak. The neutral décor, complemented by a feature tiled wall, creates a fresh and crisp atmosphere. An airing cupboard on the landing provides extra storage for toiletries and towels.
Need even more storage? This home has you covered with a fully boarded loft.
Nip outside to discover a low-maintenance garden with easy access to the garage. Enjoy the sunshine on the patio or keep your green fingers busy with vibrant potted plants. On summer evenings, fire up the BBQ and raise a glass to your lovely new home.
EPC Rating: C
Porch (1.24m x 2.11m)
Composite front door leading into porch, laminate flooring, power, light, privacy window with front aspect, double glazed door leading into entrance hall
Entrance Hall (1.59m x 1.31m)
Carpet flooring, carpet stairwell leading to first floor, column radiator, spot lights, archway leading into lounge
Living Room (7.17m x 2.33m)
Carpet flooring, 2x vertical column radiator, window with front aspect, contemporary wood burner, archway leading into dining area, door leading into kitchen, arch recess with dining area aspect.
Dining Area (3.55m x 2.30m)
Carpet flooring, column radiator, archway leading into lounge, 1x arch recess with lounge aspect, 1x arch recess with kitchen aspect, built in under stair storage cupboard
Kitchen (2.75m x 4.57m)
Tiled flooring, range of wall and base units, range with overhead extractor, stainless steel splashback, plumbing for washing machine, space for dishwasher, space for fridge/freezer, wall mounted Worcester boiler (2 years old), window with rear aspect, French doors leading into garden
Bedroom 1 (3.68m x 2.58m)
Carpet flooring, window with front aspect, column radiator
Bedroom 2 (3.20m x 2.59m)
Carpet flooring, radiator, window with rear aspect, dido rail, ceiling rose
Bedroom 3 (2.32m x 2.05m)
Carpet flooring, radiator, window with front aspect, stair box
Family Bathroom (1.87m x 2.07m)
Tiled flooring, tiled walls with feature wall, double shower head over 'p' shaped bath, WC, hand basin, heated towel rail, privacy window with rear aspect
Landing (2.67m x 2.05m)
Carpet flooring, loft hatch (fully boarded with light - no pull down ladder), built in airing cupboard
Garage
Electric rear door, garden access door
Garden
Patio, log shed, raised garden stone, side access gate to the front, rear gate access, double stable door rear access gate, outside tap, garage access
Front Garden
Front - Lawn, Acer, side gate access to rear garden, porch
Property info
For more information about this property, please contact
MG ESTATE AGENTS LTD, BS14 on +44 1275 317380 * (local rate)
Disclaimer
Property descriptions and related information displayed on this page, with the exclusion of Running Costs data, are marketing materials provided by MG ESTATE AGENTS LTD, and do not constitute property particulars. Please contact MG ESTATE AGENTS LTD for full details and further information. The Running Costs data displayed on this page are provided by PrimeLocation to give an indication of potential running costs based on various data sources. PrimeLocation does not warrant or accept any responsibility for the accuracy or completeness of the property descriptions, related information or Running Costs data provided here.































.png)


