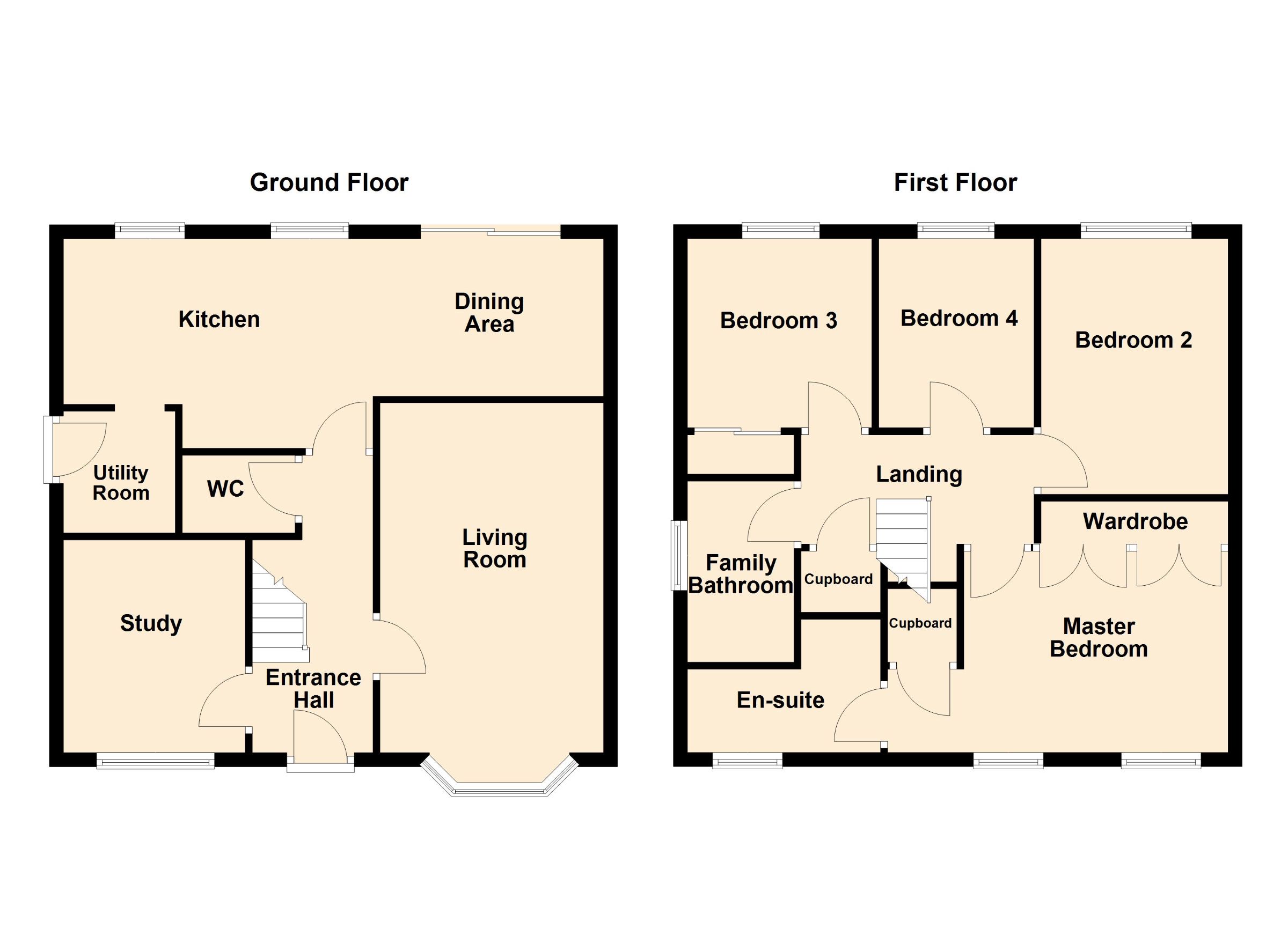Detached house for sale in Hansel Close, Sugar Way PE2
* Calls to this number will be recorded for quality, compliance and training purposes.
Property features
- Located in a cul-de-sac on Hansel Close, Sugar Way, this four-bedroom property is beautifully presented throughout
- Features include a lounge, study, kitchen/dining area, utility room, and a single garage
- The kitchen is modern with integrated appliances and opens to a landscaped rear garden with a patio and lawn
- The master bedroom has an en-suite and integrated wardrobes; two bedrooms are doubles, and the fourth is a single
- Ample parking and an attractive front garden complement the secluded plot
- The versatile study can be used as a fifth bedroom, highlighting the home's adaptability
Property description
Description
Set in a cul-de-sac location on Hansel Close in Sugar Way, this four bedroom property is beautifully presented throughout. It's positioned on an enviable plot and offers four bedrooms, two reception rooms, a lovely kitchen and utility room, a single garage and an attractive rear garden.
Upon approaching this home, it is set in a cul-de-sac location on a secluded plot. There is ample parking available and an attractive front garden greets you. Entering the property and into the hallway, the lounge, study and kitchen are all accessible from here.
The lounge sits to the right and is well lit, with the bay window providing plenty of natural light. It is neutrally decorated and a great space for relaxing at the end of the day. The study sits adjacent to the lounge and is currently being used a fifth bedroom, which highlights the versatility this home offers.
The heart of this home is without doubt the kitchen and dining area. A beautifully renovated kitchen includes an integrated dishwasher, oven, hob, extractor fan and wine cooler. It's modern and well thought through, with a dining area sitting adjacent to this. Patio doors lead out into the rear garden from here and the utility space is just off the kitchen too. A WC completes the accommodation on this floor.
Upstairs there are four bedrooms and the family bathroom. The master bedroom comes with an en-suite, which is contemporary in nature and integrated wardrobes, which are perfect for storage. Two of the further three bedrooms are double rooms, with bedroom three containing integrated wardrobes. The fourth bedroom is a single room. The family bathroom contains a bath with shower overhead, toilet and hand basin.
Outside, the rear garden is landscaped and easy on the eye. There is a patio area leading from the dining area and an area laid to lawn. There are plenty of flowers, bushes and mature shrubs bordering the garden and it's a pleasant space to enjoy the sunshine. The single garage has a personnel door for easy access, along with an electric door, and this provides a great space for additional storage.
The property also benefits from solar panels, which are owned outright.
This detached home is extremely well presented throughout and if you would like more information, please contact the office.
Measurements -
Kitchen- 3.04m x 4.42m (10'0" x 14'6")
Dining Area - 2.25m x 3.20m (7'5" x 10'6")
Lounge - 5.03m x 3.20m (16'6" x 10'6")
Study - 3.28m x 2.48m (10'9" x 8'2")
Bedroom One - 3.04m x 4.89m (10'0" x 16'1")
En-Suite - 1.18m x 2.74m (3'10" x 9'0")
Bedroom Two - 3.66m x 2.67m (12'0" x 8'9")
Bedroom Three - 2.74m x 2.45m (9'0" x 8'0")
Bedroom Four - 2.71m x 2.41m (8'11" x 7'11")
Bathroom - 2.42m x 1.69m (7'11" x 5'7")
Council Tax Band: D
Tenure: Freehold
Property info
For more information about this property, please contact
Wilsons Estate Agents, PE8 on +44 1733 850656 * (local rate)
Disclaimer
Property descriptions and related information displayed on this page, with the exclusion of Running Costs data, are marketing materials provided by Wilsons Estate Agents, and do not constitute property particulars. Please contact Wilsons Estate Agents for full details and further information. The Running Costs data displayed on this page are provided by PrimeLocation to give an indication of potential running costs based on various data sources. PrimeLocation does not warrant or accept any responsibility for the accuracy or completeness of the property descriptions, related information or Running Costs data provided here.





























.png)