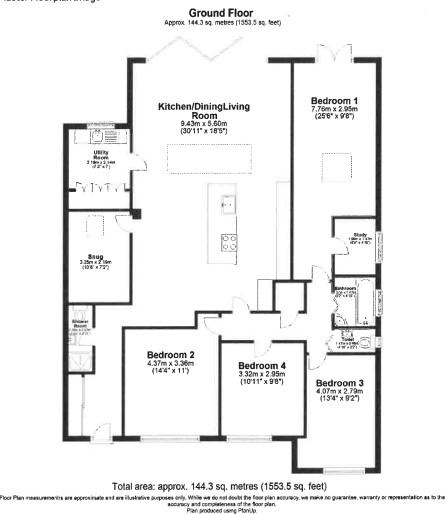Detached bungalow for sale in High Street, Tadlow, Royston SG8
Just added* Calls to this number will be recorded for quality, compliance and training purposes.
Property features
- Detached bungalow
- Four bedrooms
- Open plan living
- Countryside views
- Kitchen & utility room
- Lounge & Study
- Ample off road parking
- Good size rear garden
Property description
A rarely available detached bungalow located down a no through road in the popular Hamlet of Tadlow.
This bungalow has been extended and modernised in recent years to provide versatile living accommodation with stunning views. Four bedrooms with open plan living accommodation makes the perfect family home.
A rarely available detached bungalow located down a no through road in the popular Hamlet of Tadlow.
This bungalow has been extended and modernised in recent years to provide versatile living accommodation with stunning countryside views to the rear.
This family home benefits from having open plan living accommodation, allowing the light to penetrate through and is quite impressive. The kitchen, dining area and lounge have full length bi-folding doors onto the garden with open fields to the rear. There is a separate good size utility room and a study, four good sized bedrooms and a separate room off the master that could be a nursery/dressing room or a en-suite.
Tadlow is a small Hamlet in the parish of South Cambridgeshire and has excellent commuter links to Cambridge and towns providing all the amenities required. Primary schooling is available close-by in the village of Orwell, with secondary education available at Bassingbourn Village College, both with good Ofsted ratings.
Particulars
Large timber door with inset glazed panels to:
Hallway Large mirror fronted sliding doors to a storage cupboard. Radiator. Recessed spot lighting. Access to loft space. Amtico flooring.
Shower room/cloakroom Vanity unit housing the wash hand basin. W.C. Shower cubicle. Fully tiled. Extractor.
Open plan livong accommodation 31' x 18' 4" (9.45m x 5.59m) Modern fully fitted kitchen providing AEG hob within the large centre isle with granite worktops and stainless steel sink and mixer tap.
Large floor to ceiling units with AEG double oven and twin grill. Large, full height pantry cupboard. Space for fridge. Large full length Bi-folding doors to the garden with field views. Space for dining area.
Display to T.V with shelving. Radiator to the side. Electric fire. Large roof lantern providing even more light. Coving. Laminate flooring. Second radiator. Door to:
Utility room 6' 6" x 7' 11" (1.98m x 2.41m) plus cupboards Stainless steel sink and drainer. Base units with work tops. Three large cupboards and space for washing machine, tumble dryer and freezer. Double glazed window to the rear. Cat flap. Radiator.
Study 10' 7" x 6' 9" (3.23m x 2.06m) Velox window. Radiator. Coving. Meter cupboard.
Inner hallway Access to loft. Airing cupboard housing the hot water tank and oil boiler. Doors to all bedrooms.
Bedroom 1 18' x 10' 3" (5.49m x 3.12m) Double glazed patio doors onto the garden. Radiator. Ceiling glass lantern. Coving. Spot lights. Large space for wardrobes. Door to:
Dressing room 6' 5" x 5' 1" (1.96m x 1.55m) Could easily be a nursery or en-suite. Double glazed window to the side. Radiator.
Bathroom Vanity unit housing the wash hand basin with cupboard under. Panelled bath with fitted shower and hand held shower over. Fully tiled. Double glazed window to the side. Radiator.
Separate W.C Wash hand basin. Half tiled. W.C. Radiator.
Bedroom 2 12' 4" x 11' 10" (3.76m x 3.61m) Double glazed window to the front. Radiator. Coving.
Bedroom 3 10' 8" x 9' 6" (3.25m x 2.9m) Double glazed window to the front. Radiator. Coving.
Bedroom 4 13' 4" x 8' 6" (4.06m x 2.59m) Double glazed window to the front. Radiator. Coving.
Externally To the rear: Good sized garden overlooking open countryside. Mainly laid to lawn with borders and shrubbery. Large patio area for family meals and entertaining. Outside lighting. Access to front with gate.
To the front: Laid to gravel providing parking for several vehicles.
Property info
For more information about this property, please contact
Kennedy & Co Estate Agents, SG19 on +44 1768 257784 * (local rate)
Disclaimer
Property descriptions and related information displayed on this page, with the exclusion of Running Costs data, are marketing materials provided by Kennedy & Co Estate Agents, and do not constitute property particulars. Please contact Kennedy & Co Estate Agents for full details and further information. The Running Costs data displayed on this page are provided by PrimeLocation to give an indication of potential running costs based on various data sources. PrimeLocation does not warrant or accept any responsibility for the accuracy or completeness of the property descriptions, related information or Running Costs data provided here.






























.png)
