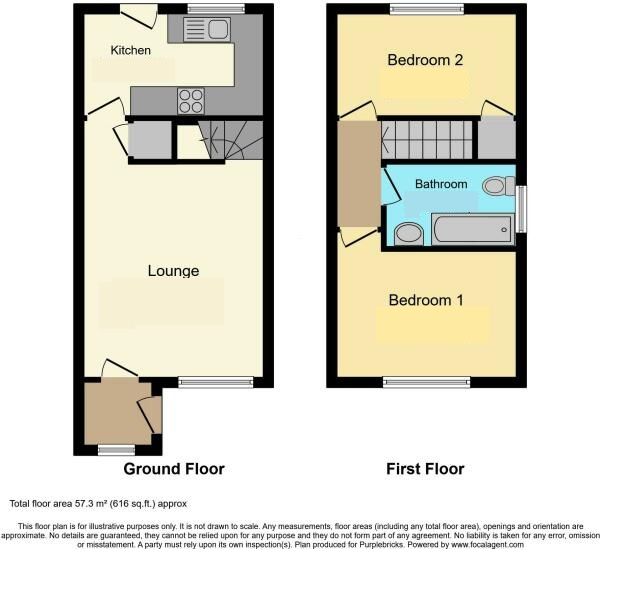Semi-detached house for sale in Burcote Drive, Anchorage Park, Portsmouth PO3
Just added* Calls to this number will be recorded for quality, compliance and training purposes.
Property description
A great opportunity for first time buyers or downsizers in particular. Enjoying a pleasant and popular cul-de-sac location, this modern, semi-detached, two bedroom house benefits from double-glazing, gas fired central heating, and garage plus hardstand. It is keenly priced to allow now for the need for modest refurbishment. Approached via Sywell Crescent, Burcote Drive forms part of the wider, 1990s' Anchorage Park Estate, bounded by Anchorage Road and the main Eastern Road, a convenient position for access in and out of the city, and within comfortable reach of a wide range of public amenities. No. 5 itself has brick elevations under a pitched and tiled main roof, the facade incorporating an enclosed porch. It stands behind a deep, open-plan forecourt whilst to the rear is a 32ft garden with easterly aspect. An adjacent single garage (also of brick under a tiled roof) is fronted by a generous hardstand. Available to the open market with the further asset of no onward chain, the property has been the subject of various improvements over the years but would, as stated, reward an element of attention, presenting now a desirable blank canvas for an incoming owner's ideas and tastes. Full particulars are as follows and early enquiry is recommended:
UPVC front door to:
Lobby
Textured Artex ceiling. UPVC replacement double-glazed window to front elevation. Cupboard housing gas and electricity meters plus circuit breakers. Part-glazed inner door to:
Living room - 4.27m x 3.68m (14'0" x 12'1")
Textured Artex ceiling. Staircase to first floor. Wood-laminate flooring. UPVC replacement double-glazed window to front elevation. Double panel radiator. Door to:
Kitchen - 3.68m x 2.11m (12'1" x 6'11")
Fitted and equipped with: Base and wall cupboards, work surfaces with upstand, single drainer stainless steel inset sink with mixer tap, electric oven, 4-ring ceramic hob with extractor canopy. Plumbing for washing machine. Contemporary vertical radiator. Cupboard housing 'Ideal' gas fired central heating and hot water boiler. UPVC replacement double-glazed window to rear elevation. Textured Artex ceiling. Part-glazed door to:
Lean-to porch
Polycarbonate roof. Part-glazed door to rear garden.
First floor
landing
Textured Artex ceiling with access to Loft Space.
Bedroom one - 3.68m x 2.64m (12'1" x 8'8")
Textured Artex ceiling. UPVC replacement double-glazed window to front elevation. Corner fitted wardrobe. Single panel radiator.
Bedroom two - 3.71m x 2.11m (12'2" x 6'11")
Textured Artex ceiling. UPVC replacement double-glazed window to rear elevation. Wood-laminate flooring. Built-in storage cupboard. Single panel radiator.
Bathroom & W.C. - 2.74m x 1.7m (9'0" x 5'7")
Contemporary white suite comprising: Low flush w.c. With concealed cistern, handbasin with mixer tap plus cupboard under, and panelled bath with mixer tap and shower attachment. Part-tiled walls. Vertical radiator/towel rail. UPVC replacement obscure double-glazed window. Textured Artex ceiling.
Outside
front: Deep (18ft (5.49m) average), open-plan forecourt, laid to lawn with mature tree.
Rear: Depth: 32'0 (9.75m) Width: 17'0 (5.18m) Average-sized garden with easterly aspect; laid to lawn with fenced and walled surround, planted borders, side pedestrian gate.
Single garage
Of brick construction under a pitched and tiled roof; up-and-over door. Fronted by a deep, single car hardstand.
EPC 'C'
council tax
Band 'C' - £1,844.85 per annum (2024-25).
Viewing
By appointment with sole agents,
D. M. Nesbit & co.
(17859/051339)
Property info
For more information about this property, please contact
D.M. Nesbit & Co, PO5 on +44 23 9233 3579 * (local rate)
Disclaimer
Property descriptions and related information displayed on this page, with the exclusion of Running Costs data, are marketing materials provided by D.M. Nesbit & Co, and do not constitute property particulars. Please contact D.M. Nesbit & Co for full details and further information. The Running Costs data displayed on this page are provided by PrimeLocation to give an indication of potential running costs based on various data sources. PrimeLocation does not warrant or accept any responsibility for the accuracy or completeness of the property descriptions, related information or Running Costs data provided here.
























.png)

