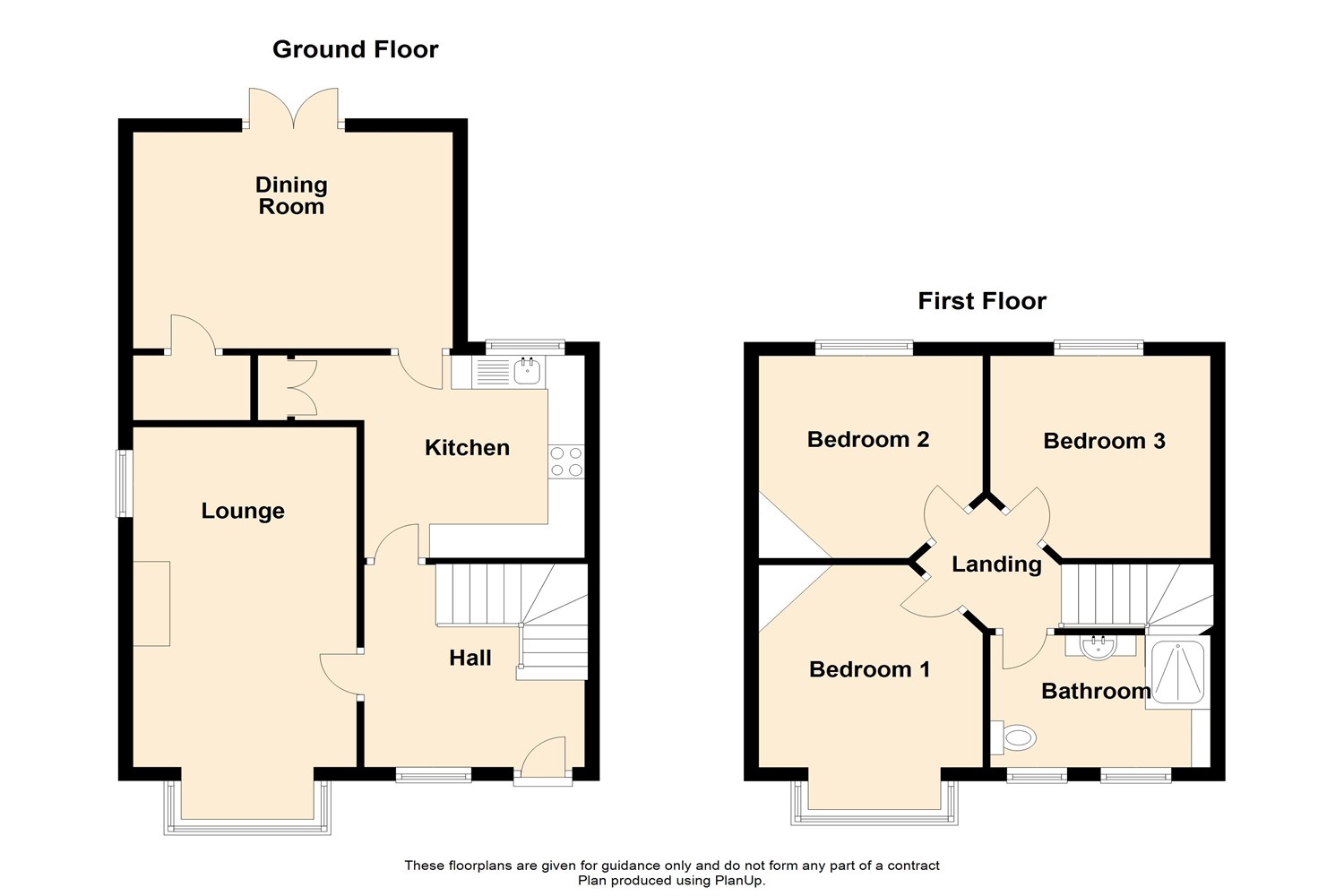Semi-detached house for sale in Lily Grove, Beeston NG9
Just added* Calls to this number will be recorded for quality, compliance and training purposes.
Property description
This beautifully presented semi-detached house has been extended and provides superb family sized accommodation in a popular location within a few minutes of the railway station and Beeston town centre. The owners have made many improvements to the property over the years, with the standout changes being real wooden flooring, a re-fitted kitchen with appliances and a very well appointed shower room. The extension to the rear of the house gives it two very good sized reception rooms, whilst the first floor has three double bedrooms. A lovely south east facing garden at the rear is as well kept as the accommodation within the house and there is potential to create off street parking at the front.
Lily Grove lies to the south of Beeston town centre and is in an area favoured by young families and couples. The many and varied shops, bars, supermarkets and restaurants that Beeston offers, are just a short distance away, whilst recreational amenities include sports fields and the nearby nature reserve at Attenborough. All in all, this immaculately maintained and presented house has much to offer and viewing is highly recommended. The Energy Rating is D - 64
Hallway (3m x 3m)
A composite front door with leaded and opaque double glazed panels opens into a spacious entrance hall. A very nice space with a half turning staircase rising to the first floor landing, a front aspect double glazed window and original picture hanging rail. There is a small storage cupboard beneath the stairs and the entrance hall has solid oak flooring throughout.
Living Room (5.74m x 3.05m)
A spacious double aspect living room with the central feature being a wooden fire surround with inset coal effect gas fire standing on a marble plinth. There is a double glazed window to the side aspect and double glazed windows in the front bay which has a window seat beneath. The room is carpeted and has coving to the ceiling with two double radiators and a picture light. There are light dimmer switches, a television & telephone point.
Kitchen (2.97m x 3.00m)
Refitted with a John Lewis kitchen with an extensive range of base units with drawers and matching wall hung cabinets. There are acrylic working surfaces and an inset single bowl single drainer ceramic sink with a swan neck mixer tap. Integrated appliances include a slimline dishwasher, undercounter fridge and freezer, a nef four ring gas hob with a matching oven beneath and a nef extractor canopy above. There is solid oak flooring, a rear aspect double glazed window and coving to the ceiling with stone tiled walls and a single radiator. The kitchen also boasts a small alcove with a range of fitted units including two double cupboards and four drawers matching the kitchen units. A glazed door opens into the dining room.
Dining Room (3.20m x 4.34m)
An extremely good sized second reception room with double glazed doors that open onto the rear patio and garden. The dining room has solid oak flooring, a radiator and coving to the ceiling and a large built in storage cupboard also containing a Worcester combination boiler and a continuation of the oak flooring.
Bedroom 1 (3.00m x 3.05m)
This is a front facing double bedroom with a bay window with double glazed panes and a single radiator beneath. There is a picture hanging rail and oak flooring and an original cast iron decorative fireplace.
Bedroom 2 (2.97m x 3.05m)
Another good sized double bedroom with a rear aspect, double glazed window and single radiator. This room also has oak flooring and a picture hanging rail with a decorative original ornate cast iron fireplace.
Bedroom 3 (2.97m x 2.97m)
A rear aspect room with a double glazed window, a single radiator, oak flooring and a feature hanging rail.
Bathroom (1.96m x 3.00m)
Beautifully appointed with a white contemporary style three suite that includes a low level flush WC with a concealed cistern and push button controls, a vanity unit with an inset wash hand basin with mixer tap and pop up waste and a double shower enclosure with sliding glass door. There are two fully tiled walls and two half tiled walls with glass shelved and lit recesses, two double glazed opaque pane windows and vertical chrome towel rail/radiator. The shower enclosure is fully tiled and features an extractor fan and rain head shower. There are inset ceiling spotlights and tiled flooring.
Garden
The very well maintained rear garden faces in a south east direction and has a square lawn with
Council Tax Band B
Local Authority: Broxtowe Borough Council
For details of current Council Tax charges, visit
Local Area Information
For information on schools and other local area information, visit
Property info
For more information about this property, please contact
CP Walker, NG9 on +44 115 774 8852 * (local rate)
Disclaimer
Property descriptions and related information displayed on this page, with the exclusion of Running Costs data, are marketing materials provided by CP Walker, and do not constitute property particulars. Please contact CP Walker for full details and further information. The Running Costs data displayed on this page are provided by PrimeLocation to give an indication of potential running costs based on various data sources. PrimeLocation does not warrant or accept any responsibility for the accuracy or completeness of the property descriptions, related information or Running Costs data provided here.























.png)
