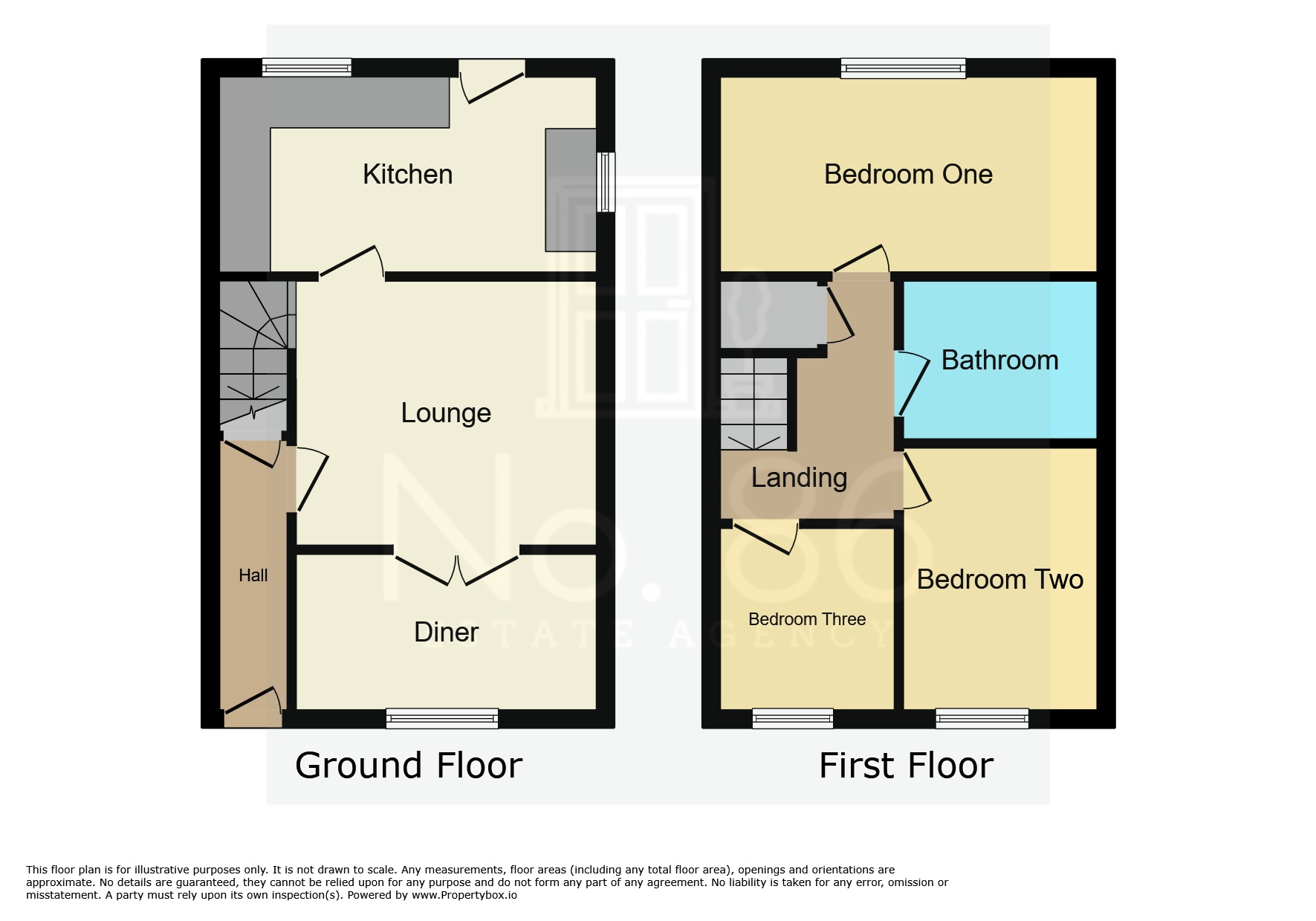End terrace house for sale in Bridge Street, Llangennech, Llanelli, Carmarthenshire SA14
Just added* Calls to this number will be recorded for quality, compliance and training purposes.
Property features
- Nestled on Bridge Street in the charming village of Llangennech, this stunning three-bedroom end of terrace home has been meticulously renovated, offering modern comfort while retaining its classic charm.
- Recently Renovated Throughout To A High Standard
- Lounge/Diner
- Modern High Gloss Fitted Kitchen
- Three Bedrooms
- Modern Four Piece Family Bathroom
- Expansive Rear Garden
- Off Street Parking
- Side/Rear Access
- Ideal ftb
Property description
Welcome To No. 9
Nestled on Bridge Street in the charming village of Llangennech, this stunning three-bedroom end of terrace home has been meticulously renovated, offering modern comfort while retaining its classic charm. The exterior showcases an eye-catching contrast of crisp white paintwork with sleek anthracite grey windows, creating a contemporary and inviting curb appeal. A gravelled front area provides convenient parking, complemented by rear lane access for additional vehicles.
Step inside to discover a thoughtfully designed interior, beginning with a welcoming entrance hallway. The property has undergone an extensive transformation, including a full rewire, brand new kitchen & bathroom and plush new carpets throughout. The expansive lounge/diner is a versatile space, featuring double glazed doors that can be closed for separation or left open for a more open-plan feel, perfect for both entertaining and relaxation.
The heart of this home is the stunning white high-gloss kitchen, complete with sleek plinth lighting and integrated appliances, including a dishwasher and washing machine, making it as functional as it is stylish.
Upstairs, the home offers three generously sized bedrooms, each filled with natural light, and a modern four-piece family bathroom, perfect for unwinding after a long day.
Outside, you'll find a practical outhouse and a large garage-style building with an electric door, providing ample storage or workspace options. The south-facing garden is tiered and offers great potential for landscaping, allowing you to create your own outdoor oasis.
This property is offered with no chain and is ideal for first-time buyers. Its location is superb, with easy access to Junction 48 of the M4, making it perfect for commuting while enjoying the tranquility of village life. Don't miss the opportunity to make this beautifully renovated home your own.
Entrance
Entered via uPVC double glazed front door into:
Hallway
Brand new plush carpet underfoot, radiator, door to storage cupboard, glazed internal door into:
Lounge/Diner 6.40m x 3.70m
Brand new plush carpet underfoot, radiator x2, double doors separating two rooms, uPVC double glazed window to front elevation, staircase leading to first floor accommodation, glazed internal door into:
Kitchen 4.20m x 3.00m
Fitted with white, high gloss matching wall and base units with complimentary work surface over, white sink with chrome mixer tap, gas hob with extractor over, plinth lighting, tiled splash back, integrated dishwasher, integrated washing machine, space for fridge/freezer, wall mounted gas combination boiler, uPVC double glazed window to side elevation, uPVC double glazed window to rear elevation, UPVC double glazed door to rear elevation, vertical radiator.
Landing
Brand new plush carpet underfoot, loft access, doors into:
Bedroom One 4.20m x 3.00m
Brand new plush carpet underfoot, radiator, uPVC double glazed window to rear elevation.
Bedroom Two 3.60m x 2.30m
Brand new plush carpet underfoot, radiator, uPVC double glazed window to front elevation.
Bedroom Three 2.40m x 2.00m
Brand new plush carpet underfoot, radiator, uPVC double glazed window to front elevation.
Family Bathroom 2.80m x 2.30m
Fitted with a white four piece suite comprising of low level W/C, sink set in vanity unit with tiled splash back, part tiled walls, corner shower enclosure, panelled bath, polished chrome towel rail.
External
To the front of the property there is a gravelled area providing off street parking for one vehicle. To the rear there is lane access to a hard standing are allowing further off road parking. The rear garden is a blank canvas and is mainly laid to lawn areas with an outbuilding and garage style workshop with electric roller door.
Property info
For more information about this property, please contact
No. 86 Estate Agency, SA4 on +44 1792 738851 * (local rate)
Disclaimer
Property descriptions and related information displayed on this page, with the exclusion of Running Costs data, are marketing materials provided by No. 86 Estate Agency, and do not constitute property particulars. Please contact No. 86 Estate Agency for full details and further information. The Running Costs data displayed on this page are provided by PrimeLocation to give an indication of potential running costs based on various data sources. PrimeLocation does not warrant or accept any responsibility for the accuracy or completeness of the property descriptions, related information or Running Costs data provided here.







































.png)
