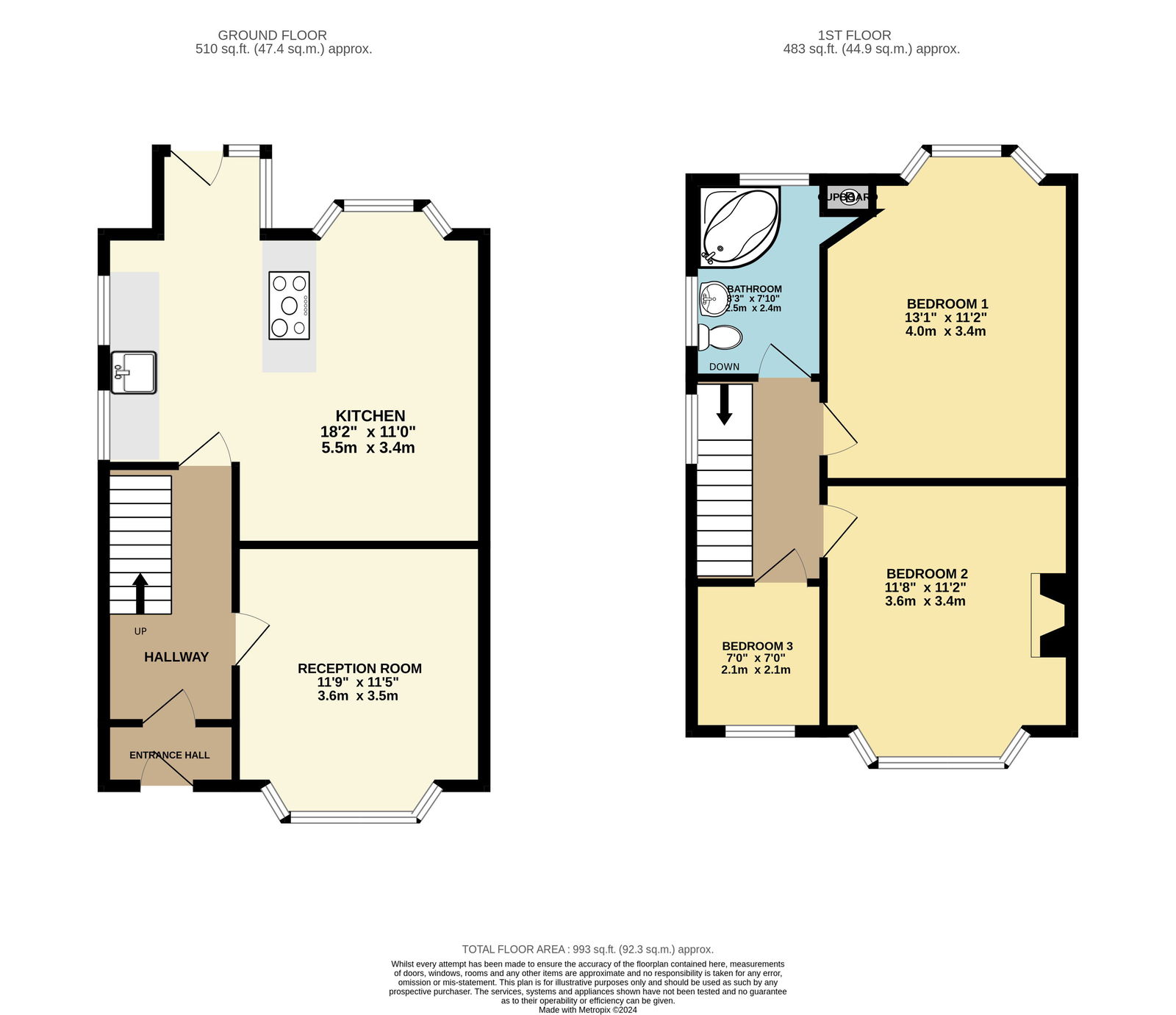Semi-detached house for sale in Townhill Road, Cockett, Swansea SA2
Just added* Calls to this number will be recorded for quality, compliance and training purposes.
Property features
- No chain
- Beautifully Presented Traditional Bay Fronted Semi-Detached Property
- Panoramic Views of Swansea Bay and Mumbles Head
- Character & Original Features Throughout
- First Floor Bathroom
- Three Bedrooms, Reception Room and Extended Kitchen, Modernised Throughout
- Ideal Family Home with Good School Catchments
- Driveway Parking
- Close to Swansea Uni, City Centre and Singleton Hospital
- Front & Rear Gardens
Property description
Offered with no onward chain is this beautifully presented traditional bay fronted semi-detached property set in an elevated position benefitting from sweeping sea views towards Mumbles Head. The accommodation comprises; entrance hall, living room, extended open plan kitchen dining area to the ground floor with three bedrooms and a family bathroom to the first floor. The property boasts both front and rear gardens, with the back garden featuring a summer house. It's well-suited for families, falling within desirable school districts. Conveniently located near Swansea University, Singleton Hospital, and Swansea City Centre, with easy M4 motorway access. The property is freehold. Viewing is essential to appreciate all the property has to offer.
Entrance Porch
uPVC double glazed door opening into porch. Tiled flooring. Wooden glass panelled door into;
Hall
Oak flooring, panelling to wall and radiator.
Living Room (11'9 x 11'5)
Traditional Bay uPVC window to front providing partial sea views, exposed wooden floor boards. Exposed red brick chimney wall. Radiator.
Kitchen / Dining Room (18'2 x 11'10)
Beautiful open plan kitchen/diner featuring an industrial vibe with an exposed rsj and original features. Wall, base and drawer units with quartz worktops over incorporating a Belfast sink. Integrated dishwasher and washing machine with space for fridge/freezer. Single electric oven. Breakfast bar with five ring gas hob and extractor fan over. Exposed red brick chimney wall with open fire. Wood flooring. Traditional bay window overlooking rear garden.
Landing
Wood panelling to wall, stained glass double glazed window to side.
Bedroom One (13'1 x 11'2)
Traditional bay double glazed uPVC window to rear, radiator, exposed red brick chimney wall.
Bedroom Two (11'8 x 11'2)
Traditional Bay double glazed uPVC window to front with panoramic sea views. Radiator, traditional picture rail.
Bedroom Three (7 x 7)
uPVC double glazed window to front, radiator.
Bathroom (8'3 x 7'10)
Three piece suite comprising of; bath with overhead chrome shower, low level w/c and wash hand basin. Frosted uPVC double glazed window to rear and side. Cupboard housing boiler unit. Radiator, tiled walls and floor.
Garden
Front garden benefits from mature trees and bushes with off road parking. Enclosed rear garden which would benefit from further landscaping. Fenced border. Summer house (2.4m x 5.5m).
Other Information:
Council Tax: D
Tenure: Freehold
Property info
For more information about this property, please contact
Melanie Anderson, Independent Estate Agent, powered by Exp, SA3 on +44 1792 738874 * (local rate)
Disclaimer
Property descriptions and related information displayed on this page, with the exclusion of Running Costs data, are marketing materials provided by Melanie Anderson, Independent Estate Agent, powered by Exp, and do not constitute property particulars. Please contact Melanie Anderson, Independent Estate Agent, powered by Exp for full details and further information. The Running Costs data displayed on this page are provided by PrimeLocation to give an indication of potential running costs based on various data sources. PrimeLocation does not warrant or accept any responsibility for the accuracy or completeness of the property descriptions, related information or Running Costs data provided here.






































.png)
