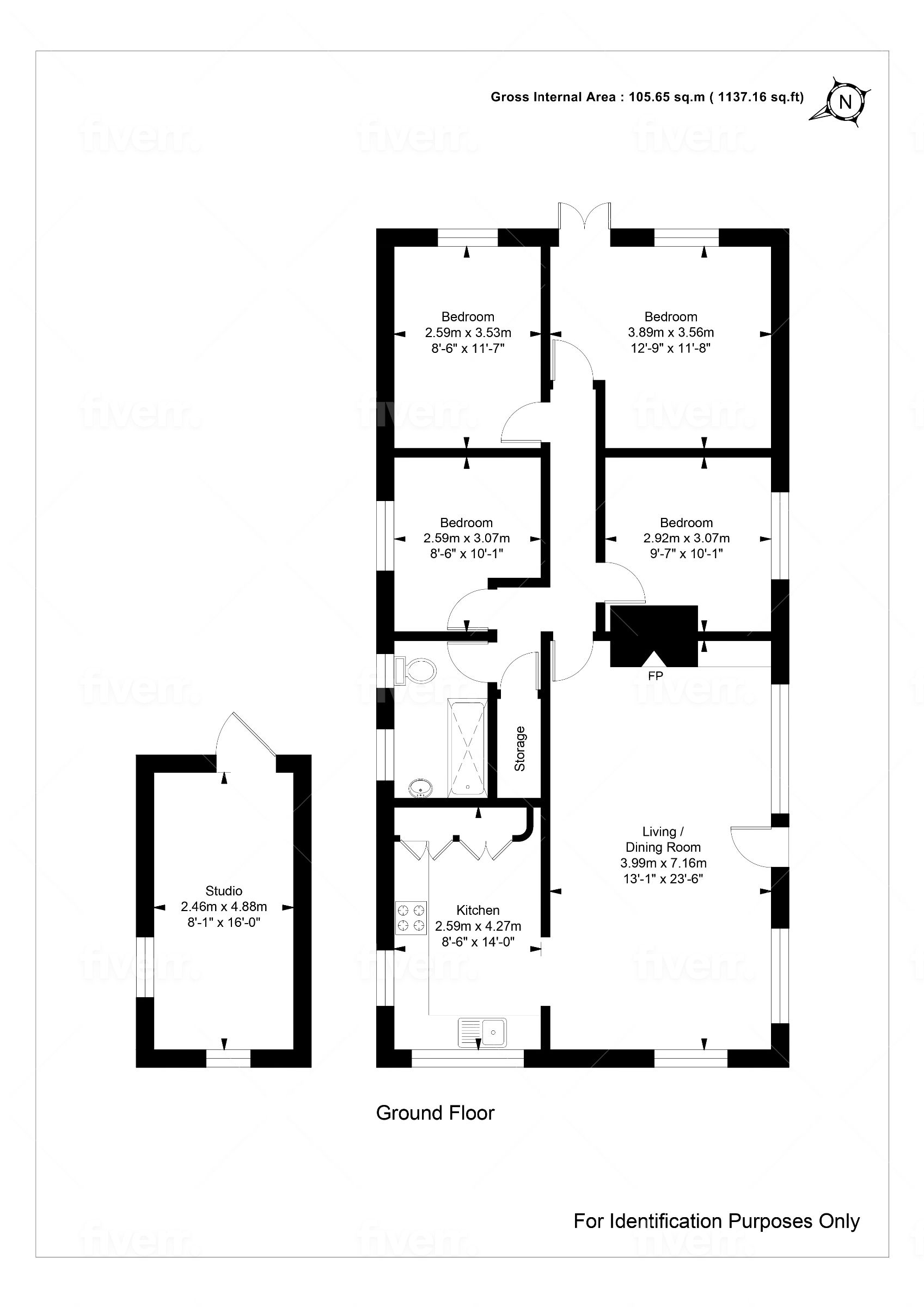Detached bungalow for sale in Bakers Cross Cottage, Dorothy Avenue, Cranbrook TN17
Just added* Calls to this number will be recorded for quality, compliance and training purposes.
Property description
Description
Description
A well-presented detached 4 bedroom bungalow located in a popular residential location within walking distance of the bustling Cranbrook High Street. The property has the additional benefit of a detached brick building which could be used as a studio / study or games room. In addition to the 4 bedrooms, there is a good size sitting /dining room which is semi-open plan to the kitchen. There is also a good size family bathroom and store room with loft access to the partially boarded out attic space. One of the bedrooms to the rear could be utilised as a secondary reception space as it has direct access to the rear decking overlooking the garden.
Situation
Located in a sought after location in the picturesque, and historic market Town of Cranbrook. Within easy distance of the centre and all its associated amenities including a variety of independent shops, cafes, restaurants, doctor's surgeries, schooling, banking, dentists, a public house, and recreational facilities including parks, and a leisure centre. There is access to a number of local attractions including Cranbrook Museum, the town's noted landmark the Union Windmill, Sissinghurst Castle and local vineyards. The A21 and A229 road networks give access to the M25 for Gatwick and Heathrow airports, and the M20 to Dover and Ashford International Station. Staplehurst mainline station is about 5 miles and offers services to London (the journey taking about 1 hour) and Ashford International. Set within the favoured Cranbrook School Catchment Area.
Directions
From our office proceed down the High Street and bear round to the right onto Stone Street, then right on The Hill. Proceed up The Hill, past the windmill and take the second on the right, Dorothy Avenue and the property can be found after a short distance on the left.
Ground Floor Accommodation
Main door into Living / Dining Room:- Two large double glazed windows to side and one to the front. Open fireplace with wooden surround, radiators and carpeted floor. Semi-open to:
Kitchen:- Equipped with a comprehensive range of cream wall, base and drawer units with ample worktops, built in oven with gas hob and extractor above. Sink and drainer unit with double window to front. Further window to side. Wood effect laminate flooring.
Store Cupboard:- With access to the mostly boarded and insulated loft with light and pull down ladder.
Family Bathroom:- White suite comprising of low level WC, pedestal wash hand basin, and bath with shower attachment. Heated towel rail, wood effect laminate flooring, part tiled walls and frosted windows to the side.
Bedroom:- a bedroom with window to side, carpet and a radiator
Bedroom:- a double room with window to side, carpet and a radiator.
Bedroom:- a double room with window to rear, carpet and a radiator.
Bedroom:- a double room with windows and glass door to the decking at the rear, carpet and a radiator.
Externally
There is parking either side of the house for 2 cars (1 each side) and access to the rear deck and garden from either side. Access to the studio / office is accessed to the left hand side.
Rear Garden:- Decking extends across the back of the house offering space for entertaining. The rest of the garden is laid to lawn with mature hedges and bushes.
Agents Note: - Tunbridge Wells Borough Council. Tax Band E. In line with money laundering regulations (5th directive) all purchasers will be required to allow us to verify their identity and their financial situation in order to proceed. The property is serviced by mains gas, electricity, water and drainage.
Council Tax Band: E
Tenure: Freehold
Property info
For more information about this property, please contact
LeGrys, TN17 on +44 1580 487518 * (local rate)
Disclaimer
Property descriptions and related information displayed on this page, with the exclusion of Running Costs data, are marketing materials provided by LeGrys, and do not constitute property particulars. Please contact LeGrys for full details and further information. The Running Costs data displayed on this page are provided by PrimeLocation to give an indication of potential running costs based on various data sources. PrimeLocation does not warrant or accept any responsibility for the accuracy or completeness of the property descriptions, related information or Running Costs data provided here.





























.png)
