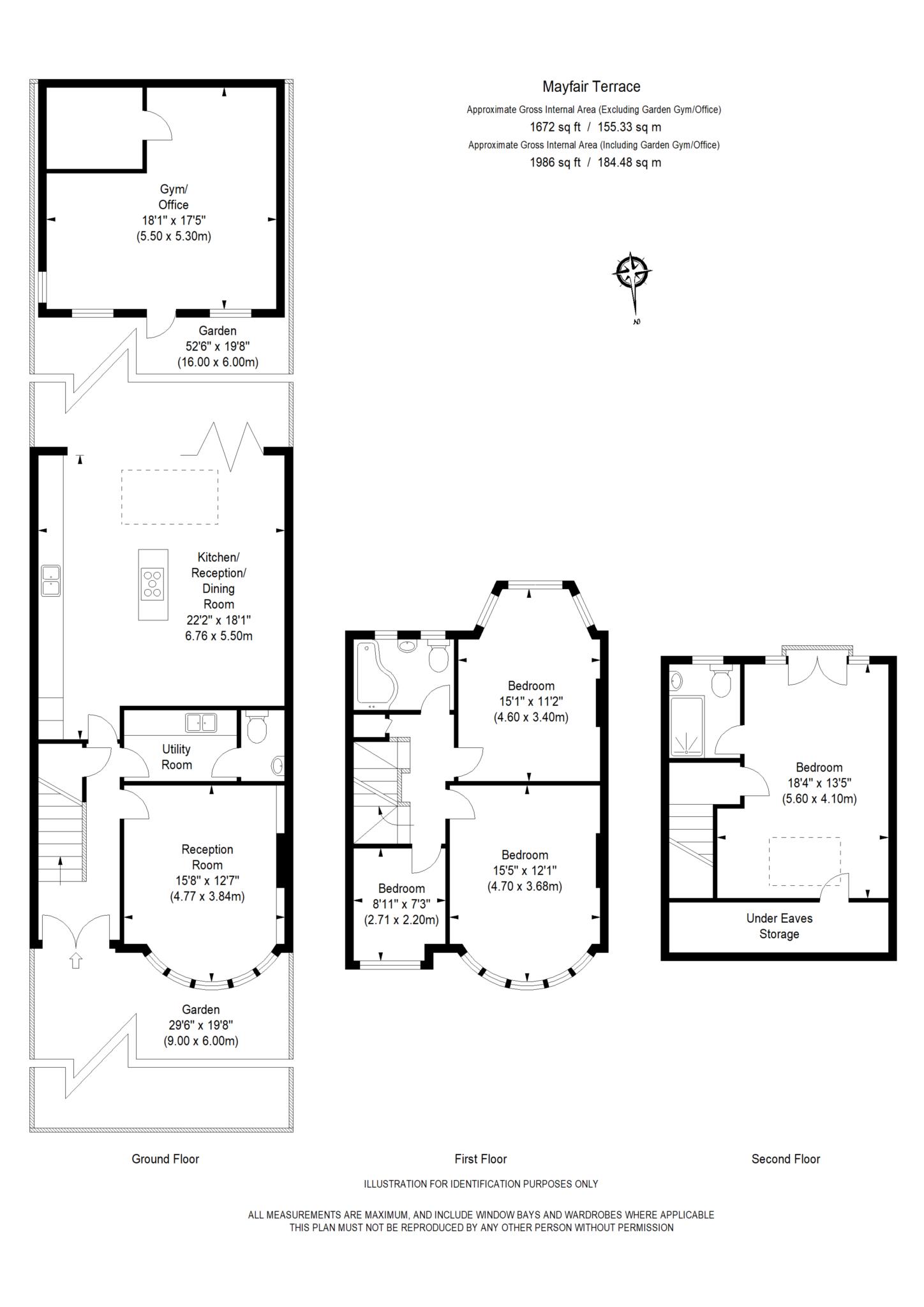Terraced house for sale in Mayfair Terrace, Southgate, London N14
Just added* Calls to this number will be recorded for quality, compliance and training purposes.
Property features
- 4 Bedrooms
- Close to Shops and Local Amenities
- Close to Town Centre
- Double Glazing
- Open Plan Kitchen
- Fully Tiled Bathroom
- Garden
- Good Transport Links
- Gym
- Master Bedroom with Ensuite Bathroom
Property description
Contemporary Design: This beautiful home is decorated with modern decor throughout, featuring elegant hardwood floors, tiled bathrooms, and spacious living areas that add warmth and sophistication to every room.
Ground Floor Features:
- Open Plan Kitchen/Dining Room: The heart of the home is the sleek, open plan kitchen and dining area, designed to impress. With black tiled floors and counter tops, high end fixtures, and a centre island work top, this kitchen is both stylish and practical. A beautiful skylight feature floods the space with natural light, while bifolding garden doors seamlessly connect the indoors with the outdoor living area.
- Spacious Lounge: The lounge offers a cosy yet spacious retreat, tastefully decorated with modern TV wall features and large windows that provide an abundance of natural light, creating an inviting space for relaxation and entertainment.
- Convenient Ground Floor Amenities: The ground floor also includes a well appointed guest bathroom and a utility room, adding to the homes overall convenience and functionality.
First Floor Features:
- Main Bathroom: The first floor houses a luxurious main bathroom, designed with floor-to-ceiling tiles, a modern bathtub, toilet, sink basin, and a stylish vanity cupboard, providing a spa-like experience in the comfort of your own home.
- Three Well Sized Bedrooms: Also on the first floor are three generously sized bedrooms, including two double bedrooms and one single bedroom that can also be used as an office. Each room features large windows that ensure plenty of natural light, making them bright and welcoming spaces.
Second Floor features:
- Master Bedroom with Ensuite: The second floor is dedicated to the master bedroom, offering privacy and luxury. The room is beautifully designed with stunning views overlooking the rear garden. The private ensuite bathroom is finished with floor-to-ceiling tiles, a modern shower, toilet, and wash basin, creating a serene and comfortable space.
Exterior Features:
- Neatly Designed Rear Garden: The rear garden is an outdoor oasis, featuring low maintenance Astroturf and stylish decking. This space is perfect for outdoor dining, entertaining, and relaxing. The garden also includes ample space for a BBQ and a private outhouse, currently used as a gym, offering additional versatility and convenience.
Location Benefits:
- Prime N14 Location: Situated on Mayfair Terrace, this property enjoys the benefits of being in a quiet, family-friendly neighbourhood while still being close to local amenities, shops, and a catchment to highly regarded schools.
- Excellent Transport Links: With easy access to public transport and major roadways, commuting to central London and beyond is convenient and efficient. The property is within walking distance of Southgate station, a short drive to Oakwood and Cockfosters station as well as being along popular bus routes. The M25, A10 and A406 highways are all a short drive away to add to the convenience of travelling.
Investment Potential:
This property offers an outstanding opportunity to acquire a modern, move-in-ready home in one of North London's most desirable areas. With its contemporary design, spacious layout, and luxurious features, this home is perfect for families seeking both comfort and style.
Experience the best of modern living on Mayfair Terrace schedule your viewing today!
Notice
Please note we have not tested any apparatus, fixtures, fittings, or services. Interested parties must undertake their own investigation into the working order of these items. All measurements are approximate and photographs provided for guidance only.
Property info
For more information about this property, please contact
Charles Henry Peppiatt Ltd, NW5 on +44 20 3641 0545 * (local rate)
Disclaimer
Property descriptions and related information displayed on this page, with the exclusion of Running Costs data, are marketing materials provided by Charles Henry Peppiatt Ltd, and do not constitute property particulars. Please contact Charles Henry Peppiatt Ltd for full details and further information. The Running Costs data displayed on this page are provided by PrimeLocation to give an indication of potential running costs based on various data sources. PrimeLocation does not warrant or accept any responsibility for the accuracy or completeness of the property descriptions, related information or Running Costs data provided here.































.png)