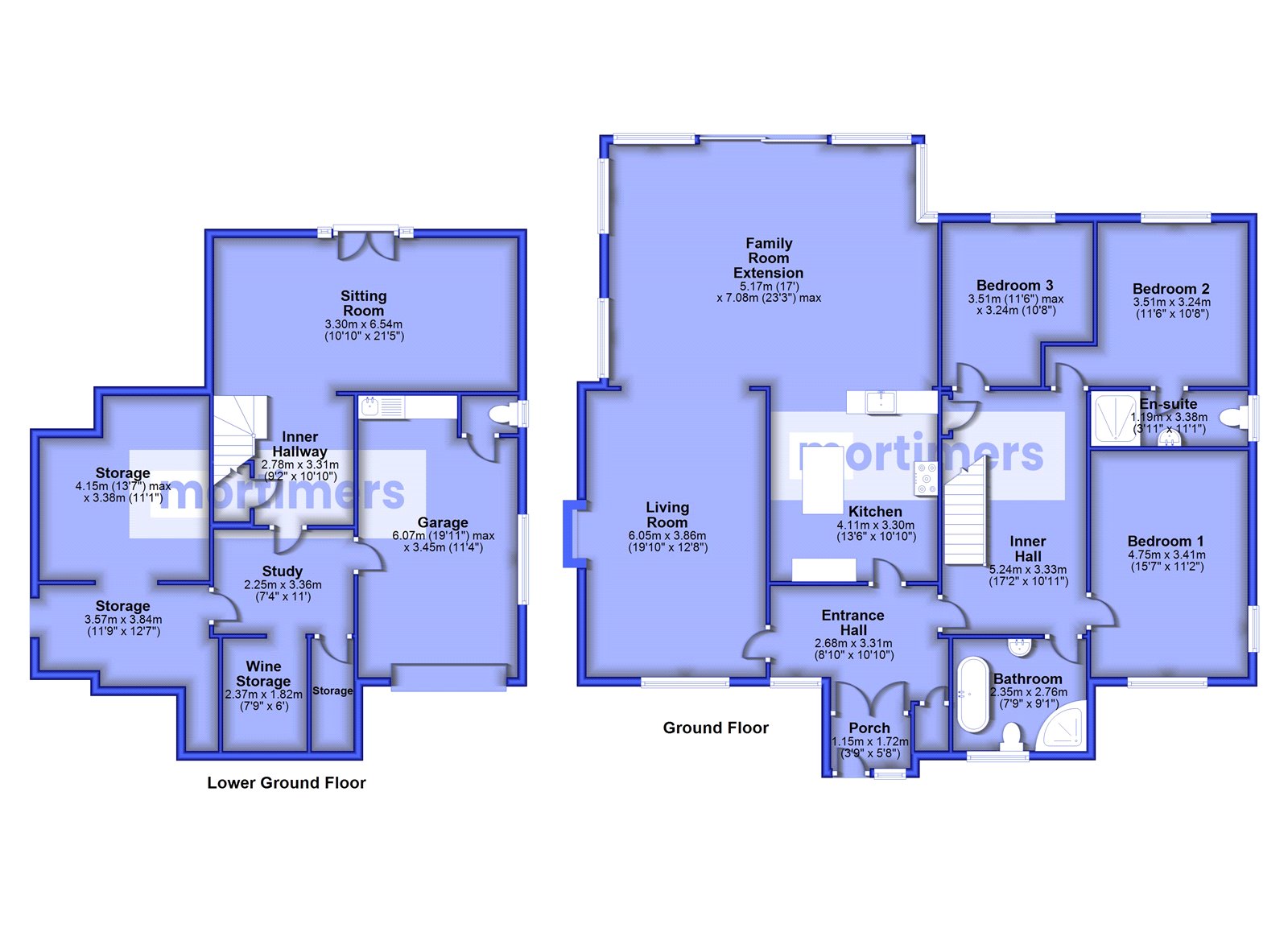Bungalow for sale in Snodworth Road, Langho, Blackburn, Lancashire BB6
Just added* Calls to this number will be recorded for quality, compliance and training purposes.
Property features
- Over 2,000 Sq Ft of Accommodation
- Just under a 1/3 Acre Plot
- Stunning Presentation
- Fabulous Extension off the Kitchen with Elevated Views
- Large Horseshoe Driveway and Integral Garage
- Superb Ribble Valley Location
- Near to Excellent Schools and Commuting routes
- Multiple Reception Rooms - Perfect for Entertaining
- Immaculate Gardens to the Front and West Facing Rear
- Tenure is Freehold. Council Tax Band F Payable to rvbc. EPC Rating D
Property description
A most remarkable detached bungalow with additional lower ground floor accommodation offering well over 2,000 Sq Ft of living space situated on an outstanding plot within a sought after Ribble Valley location.
Impeccably presented both inside and out, there are manicured gardens to the front and rear and excellent views across the Valley to enjoy.
With a delightful vaulted extension off the Kitchen and Living Room, Three Double Bedrooms, additional Sitting Room and office, ample storage and integral garage, early viewing is an absolute must for one of the best presented homes we have brought to market this year.
Tenure is Freehold. Council Tax Band F Payable to rvbc. EPC Rating D.
Entering the property into the Porch and Entrance Hall there are internal doors leading to Living Room, Kitchen and Spacious Inner Hall as well as the useful storage cupboard for hiding boots and coats, with oak flooring underfoot.
The Living Room is well presented and warmed by the multi fuel stove with sandstone surround and open to the fabulous Vaulted extension which offers a delightful entertaining space. With four Velux windows, two with electric blinds, there are tall windows for natural light and a delightful glazed gable with large sliding doors exhibiting the beautiful rear garden. Thoughtfully designed, it flows back through to the Kitchen with a range of fitted units at base and eye level, Range cooker with five ring gas hob and chef's top, electric double oven and neff extractor above, integrated neff fridge, freezer and dishwasher, washing machine, sink unit, granite worktops, island with matching worktops and microwave below, all tiled with under floor heating.
From the spacious Inner Hall where the stairs lead to the lower Ground Floor, there is a fitted storage cupboard and loft access with Velux window allowing natural light to flow. There are Three Double Bedrooms in total, the largest with dual aspect including a delightfully framed view reaching Kemple End and Stonyhurst College. There is an En-Suite to one of the bedrooms with double shower cubicle with rainfall shower and attachment, wash basin, W.C, tiled walls and electric under floor heating. The separate Bathroom comprises four piece suite with free standing bath with shower attachment, corner shower cubicle, wash basin, W.C, tiled elevations and flooring with under floor heating.
Leading downstairs there is a spacious Sitting Room offering a delightful retreat benefitting from access to the rear garden. From the foot of the stairs the hall area leads to the separate Office with oak flooring, useful sub-floor storage, wine storage area, separate storage cupboard and internal access to the garage with fitted units, sink unit, W.C, electric up and over door to the front and wall mounted central heating combi-boiler.
Outside there is a horseshoe driveway to the front providing generous off road parking leading to the integral garage and separate attached garage measuring 16'9" x 11'11".
There is a large lawned garden area with rockery also to the front. To the rear is a truly fantastic substantial West Facing garden area with extensive flagged patio with steps leading to two large areas of lawned garden and fish pond. The garden is stocked and bordered with a range of mature plants, trees, shrubs and conifers together with private pebbled area with chiminea and BBQ area.
Langho benefits from its' own Train Station with trains direct to Clitheroe via Whalley or to Manchester also as well as a host of other amenities. There is a local village shop and excellent links to local Primary and Secondary Schools.
The property is best located by leaving Whalley in the direction of Billington, pass through Billington itself and at the Petre roundabout turn left into the village of Langho on Whalley Road. Continue to the heart of the village taking a left hand turn at the roundabout into York Lane. Follow the road up bearing right into Snodworth Road and Highfield can be located on the right hand side.
All mains services
Ground Floor
Porch (1.72m x 1.15m)
Entrance Hall (3.31m x 2.68m)
Living Room (6.05m x 3.86m)
Family Room Extension (7.09m x 5.18m)
Kitchen (4.11m x 3.3m)
Inner Hall (5.24m x 3.33m)
Bedroom 1 (4.75m x 3.41m)
En-Suite (3.38m x 1.2m)
Bedroom 2 (3.51m x 3.24m)
Bedroom 3 (3.5m x 3.25m)
Bathroom (2.76m x 2.35m)
Lower Ground Floor
Sitting Room (6.54m x 3.29m)
Inner Hallway (3.31m x 2.78m)
Study (3.36m x 2.25m)
Wine Storage (2.37m x 1.82m)
Garage (6.07m x 3.45m)
Storage (2.43m x 0.9m)
Storage (3.84m x 3.57m)
Storage (4.14m x 3.38m)
Property info
For more information about this property, please contact
Mortimers - Clitheroe, BB7 on +44 1200 328097 * (local rate)
Disclaimer
Property descriptions and related information displayed on this page, with the exclusion of Running Costs data, are marketing materials provided by Mortimers - Clitheroe, and do not constitute property particulars. Please contact Mortimers - Clitheroe for full details and further information. The Running Costs data displayed on this page are provided by PrimeLocation to give an indication of potential running costs based on various data sources. PrimeLocation does not warrant or accept any responsibility for the accuracy or completeness of the property descriptions, related information or Running Costs data provided here.













































.png)