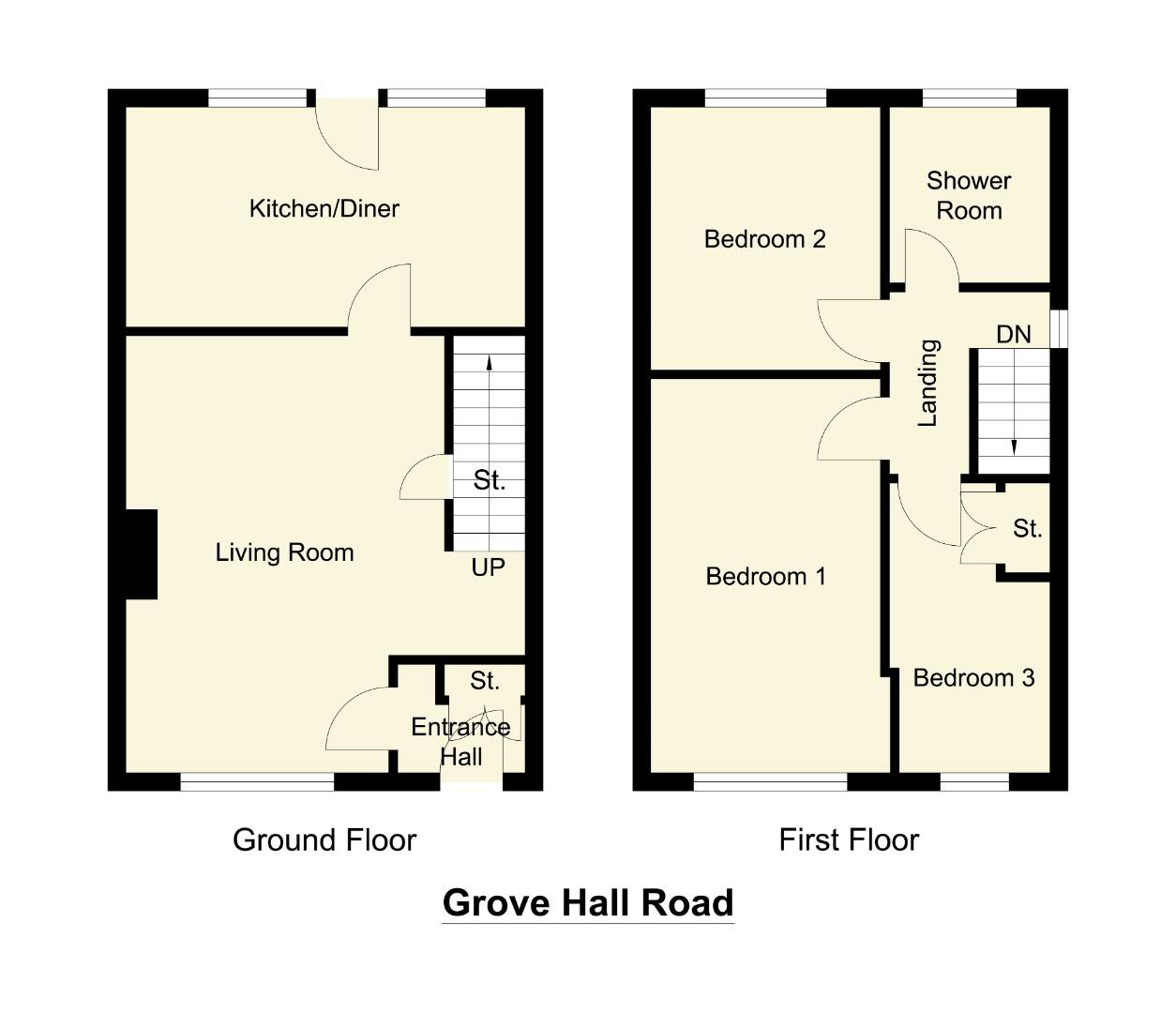Semi-detached house for sale in Groves Hall Road, Dewsbury WF13
Just added* Calls to this number will be recorded for quality, compliance and training purposes.
Property features
- Guide price £160,000 - £165,000
- Modern three bedroom semi detached family home
- Spacious lounge and dining kitchen
- Enclosed rear garden
- Ideally suited for A first time buyer or growing family
- Recently refurbished with A new home feel throughout
- Close to nearby shops schools and dewsbury town centre
- EPC rating D
Property description
Guide price £160,000 - £165,000
Hunters are delighted to present this immaculately presented three bedroom semi detached property, which has recently been refurbished with a show-home feel throughout. This family home would be perfect for a first-time buyer or a small, growing family. The property is ideally situated just a five-minute drive from Dewsbury Town Centre, the M1 (J40) Motorway, and a range of local amenities. The property comprises an entrance into the lounge with an open staircase leading to a contemporary dining kitchen. It offers three bedrooms and a modern shower room. Fitted central heating and double glazing are featured throughout the property, ensuring comfort and energy efficiency. On street parking is available with a further garage situated nearby row of garages . There is an enclosed private rear garden providing a secure and peaceful outdoor space to enjoy BBQs and al fresco dining late into the summer evenings.
Entrance
Through double glazed door, with fitted storage for shoes and coats, door leading to
Lounge (4.45m x 4.87m (14'7" x 15'11" ))
This open lounge with staircase to first floor, well presented family room with focal point wooden fire surround with electric fire with marble hearth and backplate. Double glazed window with fitted blinds, Radiator and useful understairs storage. Door to:
Dining Kitchen (4.43m x 2.43m (14'6" x 7'11"))
The kitchen is fitted with a range of modern base and pan drawers and eye-level units, tiled splashbacks. It includes an induction hob with an extractor above with further fitted electric oven and grill, with space for washing machine and dryer and having contrasting worktops with inset sink with mixer taps with double glazed windows and door allowing plenty of natural lighting enhances the ambiance in the room, with vinyl plank flooring with ample room for a dining table and useful storage cupboard.
Landing
Double glazed window with fitted blinds and modern carpets leading to three bedrooms and family shower room. Useful loft space (Not Inspected)
Bedroom 1 (4.40m x 2.54m (14'5" x 8'3"))
A double bedroom with vinyl plank flooring with double glazed window with fitted blinds and radiator
Bedroom 2 (3.05m x 2.55m (10'0" x 8'4" ))
A double bedroom with laminate flooring with double glazed window with fitted blinds and radiator
Bedroom 3 (3.22m x 1.81m (10'6" x 5'11"))
A single bedroom with laminate flooring with double glazed window and radiator, useful storage cupboard housing the main house boiler.
Shower Room
Fitted with a modern white suite comprising of walk in large double shower with fitted mixer shower with further overhead rain shower attachment and glass shower screen, with modern cloakroom suite with concealed cistern and incoprating a low- level WC with fitted above hand wash basin with mixer tap, double glazed frosted window with fitted blinds and having fully ceramic tiled walls and floor tiles with underfloor heating.
Garden
Having a low maintenance front yard, with an enclosed private rear garden which has outdoor patio seating and further garden space ideal for rest and relaxation. The property also has gated access to the rear.
Garage
The property also benefits from a single garage which is located behind the property in the row of garages.
Property info
For more information about this property, please contact
Hunters - Dewsbury, WF13 on +44 1924 765856 * (local rate)
Disclaimer
Property descriptions and related information displayed on this page, with the exclusion of Running Costs data, are marketing materials provided by Hunters - Dewsbury, and do not constitute property particulars. Please contact Hunters - Dewsbury for full details and further information. The Running Costs data displayed on this page are provided by PrimeLocation to give an indication of potential running costs based on various data sources. PrimeLocation does not warrant or accept any responsibility for the accuracy or completeness of the property descriptions, related information or Running Costs data provided here.



























.png)
