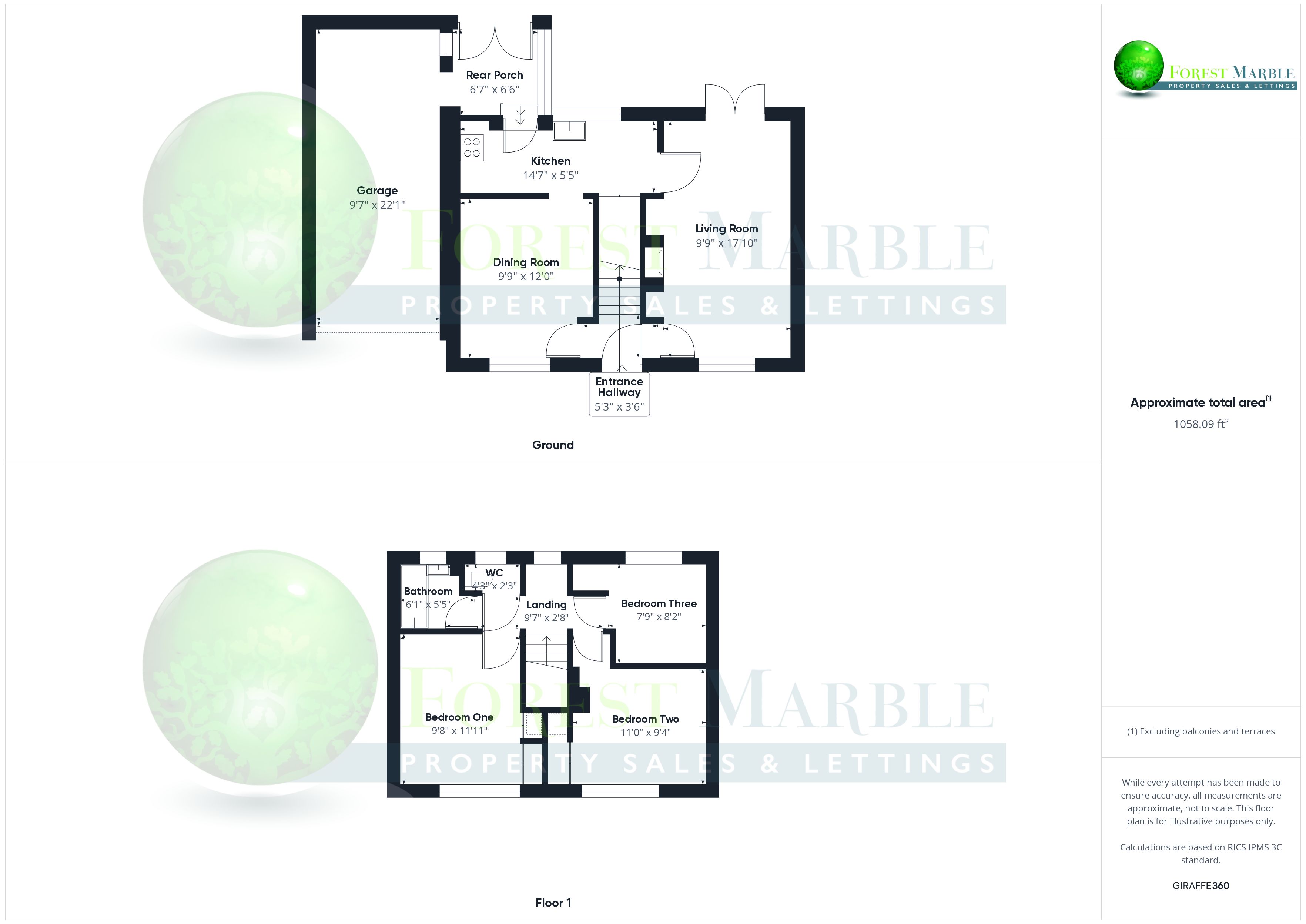Semi-detached house for sale in Oakfield Close, Frome BA11
Just added* Calls to this number will be recorded for quality, compliance and training purposes.
Property features
- Semi Detached Family Home
- Three Bedrooms
- South Facing Rear Garden
- Close to Schools
- Driveway Parking and Garage
- Beautifully Presented Throughout
Property description
Interact with the virtual reality tour before calling Forest Marble 24/7 to book your viewing of this beautifully presented three bedroom semi detached family home that sits within easy reaching distance of Frome Town Centre as well as local schools and amenities. The main living accommodation of the property comprises of a galley style kitchen, along with spacious lounge and separate dining room. Upstairs, you will enjoy three well proportioned bedrooms with separate bath and cloakroom. Driveway parking is found to the front of the home and leads to a large single garage. Well established gardens are found to the front and rear featuring plum and apple trees in addition to beautiful planted beds and borders. To interact with the virtual reality tour please follow this link:
What Our Vendors Love About This Home
Our sellers tell us that they were drawn to the area as it is quiet and less built up than other areas that they had viewed in the town. The location was perfect as schools are within easy walking distance and that from here they were easily able to access countryside walks around Vallis, Egford and beyond; whilst the town centre is also within easy striking range for the shops and eateries. We are told that the house is very practical and remarkably easy to heat. The large rooms on both levels enjoy lots of light and this allows a certain sense of space internally. Our sellers have paid much attention during their tenure here to the gardens. The rear garden is South facing and well proportioned, which makes for a wonderful spot to enjoy the best of the warmth and light throughout the day. It has also been particularly conducive to the health of the numerous shrubs and plants they have lovingly cultivated here. Our vendors will also miss the friendly neighbours and the welcoming community here when they move onto pastures new.
What3words: Twins.concluded.unstated
Entrance Hall (3.50' x 5.25')
Living Room (17.83' x 9.75')
Dining Room (12.00' x 9.75')
Kitchen (5.42' x 14.58')
Lean-To Rear Porch (6.50' x 6.58')
First Floor Landing (4.92' x 9.58')
Bedroom One (11.92' x 9.67')
Bedroom Two (9.33' x 11.00')
Bedroom Three (8.17' x 7.75')
Bathroom (5.42' x 6.08')
WC (2.25' x 4.25')
Garage (22.08' x 9.58')
Directions
From our offices turn right up Wallbridge and bear right onto Portway. Continue along to the t-Junction and turn right down to the roundabout at the top of Bath Street. Turning left along Christchurch Street West continue until you reach the next roundabout and take the first turning which will bring you onto Broadway, continue along and turn left onto Oakfield Road, the cul-de-sac entrance will be the second turning on your right and the property will be found on your left hand side.
Agent Notes
The property benefits from a number of solar panels on the southern aspect of the roof. These are leased under the rent a roof scheme and allow the owners free electricity during daylight hours.
At Forest Marble estate agents we bring together all of the latest technology and techniques available to sell or let your home; by listening to your specific requirements we will work with you so that together we can achieve the best possible price for your property. By using our unique customer guarantee we will give you access to a true 24/7 service (we are available when you are free to talk), local knowledge, experience and connections that you will find will deliver the service you finally want from your estate agent. Years of local knowledge covering Frome, Westbury, Warminster, Radstock, Midsomer Norton and all surrounding villages. We offer a full range of services including Sales, Lettings, Independent Financial Advice and conveyancing. In fact everything you need to help you move.
Property info
For more information about this property, please contact
Forest Marble, BA11 on +44 1373 316923 * (local rate)
Disclaimer
Property descriptions and related information displayed on this page, with the exclusion of Running Costs data, are marketing materials provided by Forest Marble, and do not constitute property particulars. Please contact Forest Marble for full details and further information. The Running Costs data displayed on this page are provided by PrimeLocation to give an indication of potential running costs based on various data sources. PrimeLocation does not warrant or accept any responsibility for the accuracy or completeness of the property descriptions, related information or Running Costs data provided here.

































.png)

