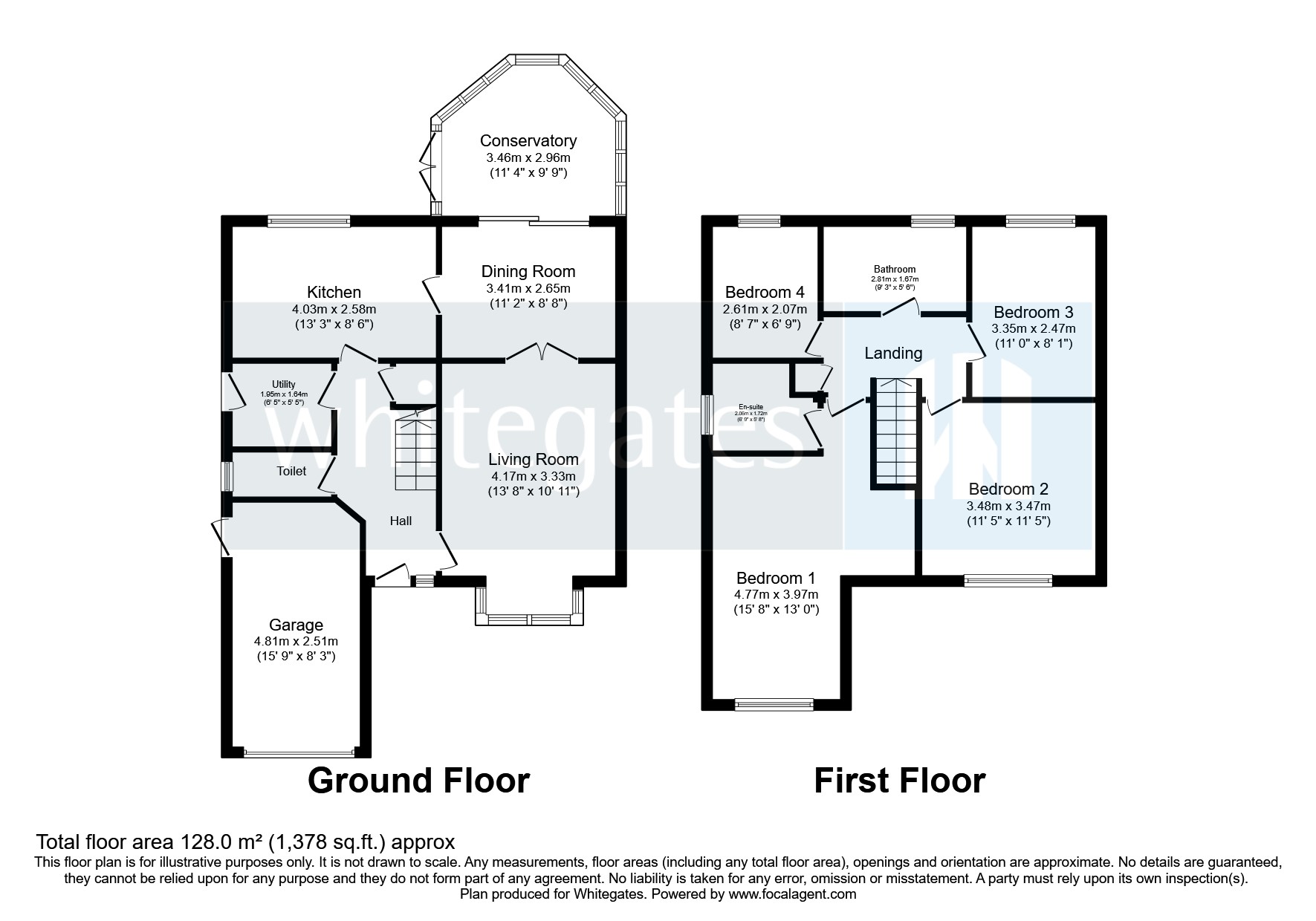Detached house for sale in Abbotsbury Close, Wistaston, Crewe, Cheshire CW2
Just added* Calls to this number will be recorded for quality, compliance and training purposes.
Property features
- Positioned within the heart of wistaston
- Sold with no onward chain & vacant possession
- A beautiful four-bedroom family home, surrounded by walking routes, excellent schools, transport links & ameneties
- Garage with electric roller door
Property description
Whitegates in Crewe are proud to introduce this stunning four-bedroom home to the market, positioned within the tranquil Laidon Avenue Estate, located in a quiet cul-de-sac. The spacious hallway leads to an expansive living room with a cozy gas fireplace, seamlessly connecting to an elegant dining room and a bright conservatory, ideal for entertaining. The heart of the home is the large kitchen, featuring five burner gas hobs and an efficient extractor hood. A utility room and a convenient WC enhances the practical layout. Upstairs, the master bedroom includes an ensuite shower room, and three additional spacious bedrooms offer comfort for family or guests. The family bathroom provides a relaxing retreat. The exterior impresses with a front driveway for ample parking and electric garage doors leading to a single garage with electrics. A side gate offers access to the expansive rear garden, a private oasis with a lawn and beautifully maintained flower borders. Contact Whitegates today!
As you step inside, you are greeted by a spacious hallway that sets the tone for the rest of the home, leading you into a beautifully designed living room. This inviting space features a cozy gas fireplace, perfect for those chilly evenings, and double doors that seamlessly connect to the dining room, creating an ideal flow for entertaining family and friends. Moving into the expansive kitchen, equipped with five burner gas hobs and an extractor hood, along with ample cupboard space. The utility room adds practicality, providing ample space for appliances and housing the Baxi boiler, while a convenient WC completes the ground floor layout.
Ascend to the upper level, where the generous master bedroom awaits, complete with a spacious shower room that offers a private sanctuary for relaxation. Bedrooms two, three, and four are also well-sized, ensuring that everyone has their own comfortable space. The family bathroom on this floor is thoughtfully designed, catering to the needs of the entire household.
Outside, the property continues to impress with its ample driveway parking, accommodating multiple vehicles with ease. The electric garage doors lead into a single garage equipped with electrics, providing additional storage or workspace options. A side gate grants access to the rear garden, which is a true highlight of the property. This expansive outdoor space is primarily laid to lawn, bordered by vibrant flowers and plants, creating a private oasis perfect for family gatherings, summer barbecues, or simply enjoying a quiet moment in nature. This home is not just a place to live; it’s a lifestyle choice that combines comfort, elegance, and functionality in one remarkable package.
Wistaston is situated between Crewe and Nantwich, meaning that each of these busy towns are very easily accessible from this location. Crewe Town Centre offers an abundance of local amenities, working opportunities as well as sporting facilities. Slightly further to the South West you will find Nantwich, which is a beautiful and historic Town, again filled with boutique shops, historical buildings, sporting facilities, bars and restaurants
For commuters you will be able to take advantage of the regular bus routes that run past the estate, the Crewe and Nantwich bus and train stations and ease of access onto the A500 and M6.
The well regarded schools are Shavington High School, Berkeley Academy, Pebble Brook Primary and Vine Tree Primary.
Tenure - Freehold
EPC Rating - Currently D, with the potential to become a C
Council Tax Band - D
Thinking about selling your property? For a free valuation from one of our local experts, please call or e-mail our Whitegates office, and we will be happy to assist you with an award-winning service.<br /><br />
Living Room (13' 8" x 10' 11" (4.17m x 3.33m))
Dining Room (11' 2" x 8' 8" (3.41m x 2.65m))
Conservatory (11' 4" x 9' 9" (3.46m x 2.96m))
Kitchen (13' 3" x 8' 6" (4.03m x 2.58m))
Utility Room (6' 5" x 5' 5" (1.96m x 1.64m))
Garage (15' 9" x 8' 3" (4.81m x 2.51m))
Bedroom One (15' 8" x 13' 0" (4.77m x 3.97m))
Ensuite Bathroom (6' 9" x 5' 8" (2.06m x 1.72m))
Bedroom Two (11' 5" x 11' 5" (3.48m x 3.47m))
Bedroom Three (11' 0" x 8' 1" (3.35m x 2.47m))
Bedroom Four (8' 7" x 6' 9" (2.61m x 2.07m))
Bathroom (9' 3" x 5' 6" (2.81m x 1.67m))
Property info
For more information about this property, please contact
Whitegates - Crewe, CW2 on +44 1270 397185 * (local rate)
Disclaimer
Property descriptions and related information displayed on this page, with the exclusion of Running Costs data, are marketing materials provided by Whitegates - Crewe, and do not constitute property particulars. Please contact Whitegates - Crewe for full details and further information. The Running Costs data displayed on this page are provided by PrimeLocation to give an indication of potential running costs based on various data sources. PrimeLocation does not warrant or accept any responsibility for the accuracy or completeness of the property descriptions, related information or Running Costs data provided here.
































.png)
