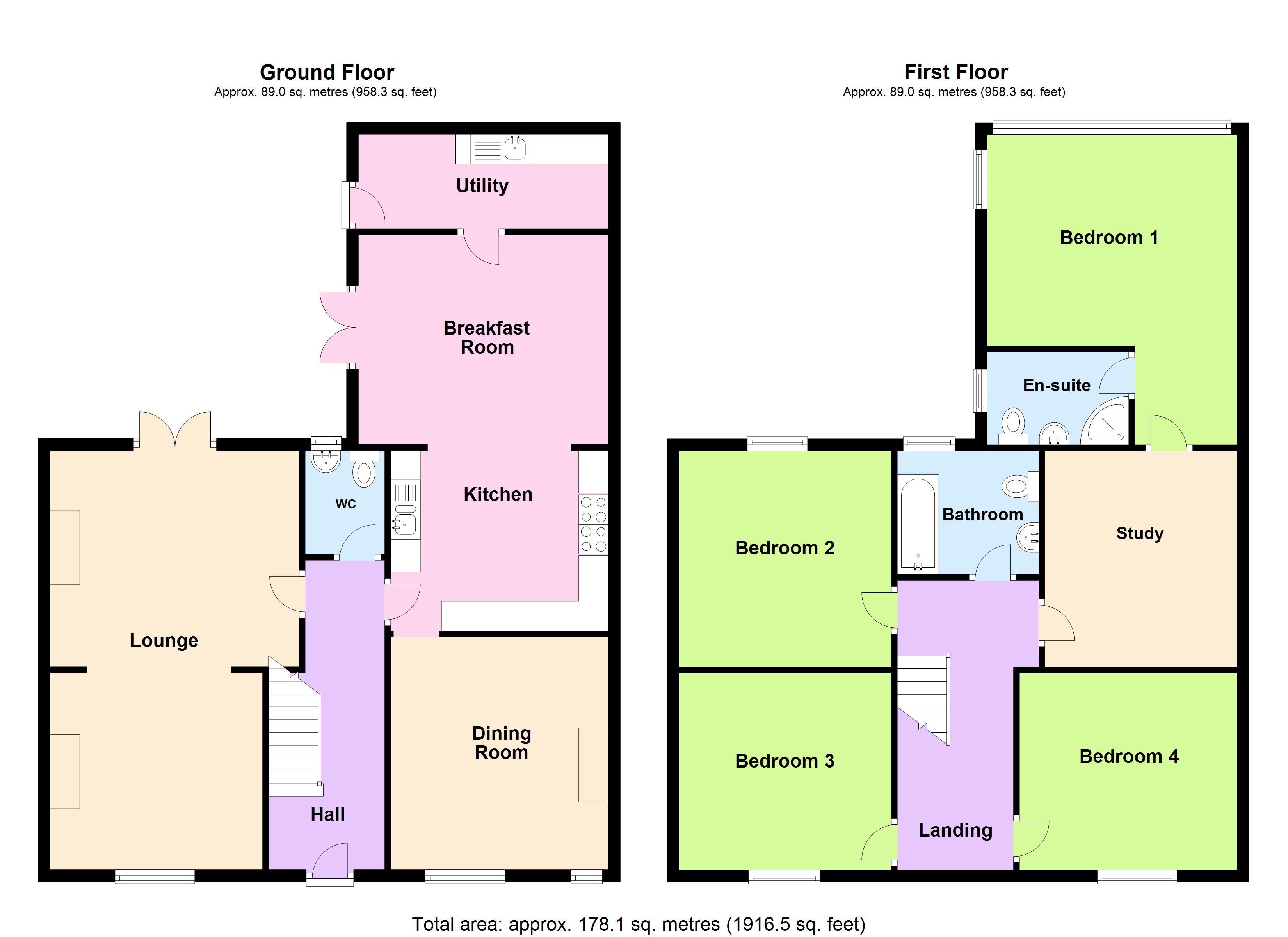Detached house for sale in Clarbeston Road, Pembrokeshire SA63
Just added* Calls to this number will be recorded for quality, compliance and training purposes.
Property description
A delightful impressive detached house situated in the popular rural village of Clarbeston Road. The property comprises; entrance hall, lounge, kitchen/breakfast room, dining room, utility room, WC on the ground floor and four bedrooms, one with master en-suite, family bathroom and study on the first floor. The property benefits from original features throughout with sizeable rooms, UPVC double glazing, oil fired central heating, and off road parking, making this a truly lovely very versatile property.
Externally, to the front of the property there is ample off road parking for four vehicles, gated side access leads to the beautiful rear garden which is laid to lawn with an array of mature shrubs, trees, flowers and an original pig cot to the rear, ideal for storage.
The village of Clarbeston Road is approximately 4 miles to The County Town of Haverfordwest. Clarbeston Road is on the main railway line from Haverfordwest and Fishguard to all mainline stations eastwards. There is a regular bus service to Haverfordwest and also a school bus service to the Primary School in Wiston and Senior School in Haverfordwest. The village pub and community hall are within walking distance of the property.
Entrance Hall
Part-glazed composite door leading to entrance hallway with original quarry tiled floor, wooden dado rail, traditional wooden staircase to first floor and under stair storage. Door to;
Lounge (6.99m x 4.2m)
Sizeable room with feature fireplace comprising of an insert multifuel stove sitting on a slate half with an oak mantle above. Window to front and patio doors leading to the rear garden and sitting area.
WC (1.75m x 1.32m)
Low level WC, wash hand basin and pedestal with part tiled walls and tiled floor. Window to rear and stained glass door.
Dining Room (3.94m x 3.68m)
Window to front, original feature fireplace, stained glass circular window. Door to;
Kitchen (3.02m x 3.35m)
A range of locally handmade bespoke ash wall and base units with worktop over, Insert sink and drainer, space for range cooker with oak lintel above, an integrated fridge, Harvey Maria flooring and part tiled walls.
Breakfast Room (3.53m x 4.24m)
Part tiled walls, Harvey Maria flooring and patio doors leading to the rear garden an sitting area. Door to;
Utility Room (1.6m x 4.24m)
Wall and base unit, insert sink and drainer as well as space and plumbing for a washing machine and tumble dryer as well as a fridge/freezer. Tile splashback, tile floor and door to garden.
Landing
Access to loft with pull down ladder, doors leading to all bedrooms and bathroom.
Study (3.89m x 2.97m)
Window to side and a sizeable airing cupboard housing the hot water cylinder. Door to;
Bedroom 1 (5.26m x 4.24m)
Two windows with views over garden, door to;
Ensuite Bathroom (1.73m x 2.26m)
Low level WC, wash hand basin and pedestal. Shower cubical with mains fed shower and with glass sliding door. Tiled walls and window to rear.
Bedroom 2 (3.86m x 3.35m)
Fitted wardrobes with window to rear.
Bedroom 3 (3.18m x 3.58m)
Original feature fireplace and window to front.
Bedroom 4 (3.15m x 3.7m)
Original feature fireplace and window to front.
Bathroom (2.24m x 2.4m)
Vanity unit housing low level WC and wash basin. Panel bath with shower over and glass screen. Tiled walls, tiled floor and obscure to rear.
Externally
To the front of the property there is ample off road parking with gated side access that leads to the rear garden which is laid to lawn with an abundance of mature shrubs, trees, flowers and a patio area. There is also an original pig cot situated at the bottom of the garden.
Services
We are advised that mains water, electric and drainage are connected to this property.
Oil central heating.
Council Tax Band - E
Please Note
Please note that some of our photographs are taken with a wide angle lens camera.
Property info
For more information about this property, please contact
John Francis - Haverfordwest Sales, SA61 on +44 1437 723013 * (local rate)
Disclaimer
Property descriptions and related information displayed on this page, with the exclusion of Running Costs data, are marketing materials provided by John Francis - Haverfordwest Sales, and do not constitute property particulars. Please contact John Francis - Haverfordwest Sales for full details and further information. The Running Costs data displayed on this page are provided by PrimeLocation to give an indication of potential running costs based on various data sources. PrimeLocation does not warrant or accept any responsibility for the accuracy or completeness of the property descriptions, related information or Running Costs data provided here.











































.png)

