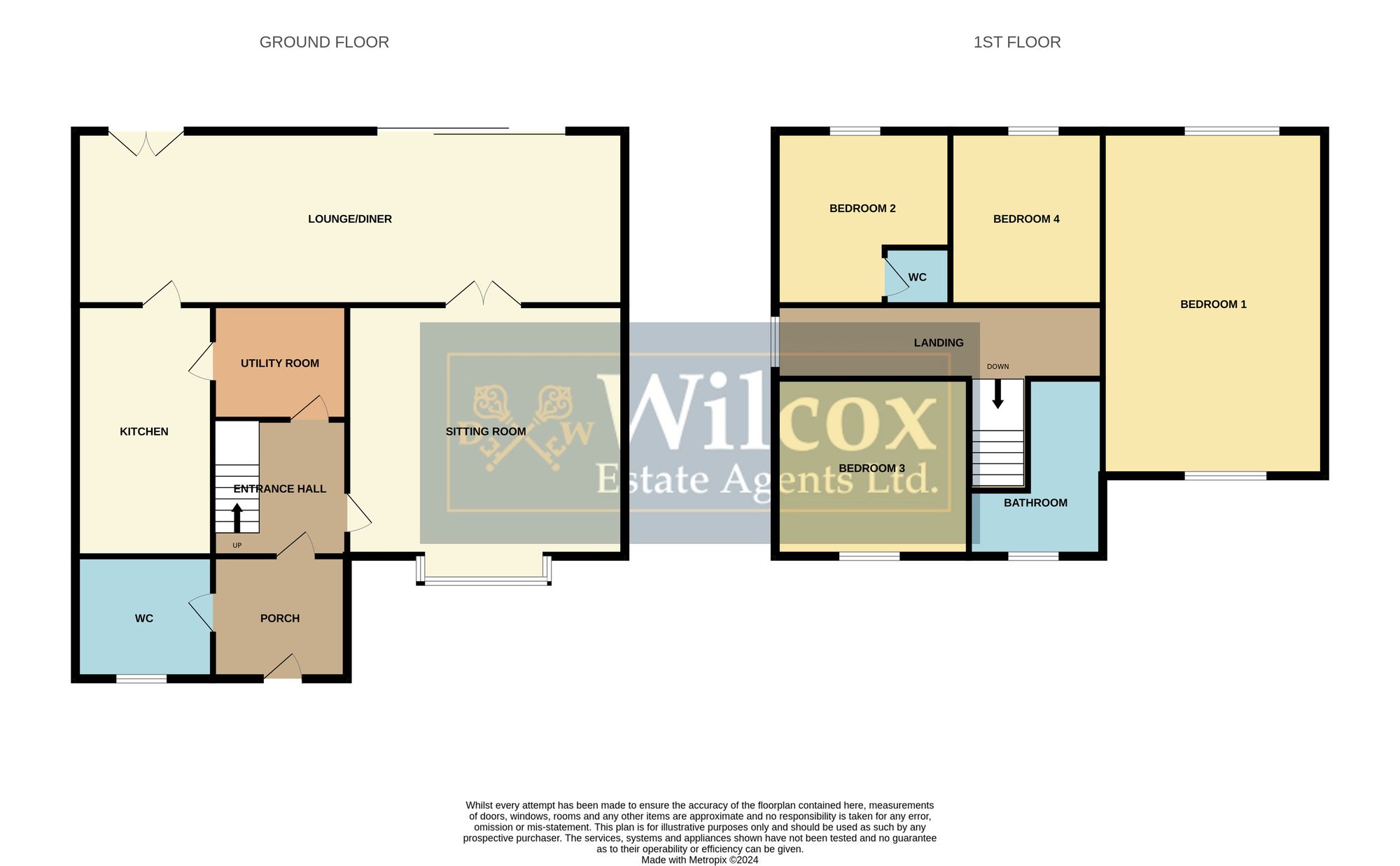Semi-detached house for sale in Poulton Avenue, Bolton BL2
Just added* Calls to this number will be recorded for quality, compliance and training purposes.
Property features
- Four bedrooms semi detached property
- Four double bedrooms
- Four piece stunning bathroom with a large walk-in shower
- Large reception room to rear with media wall and bi-fold doors
- Large modern kitchen
- Large utility room
- Two reception rooms
- Downstairs W.C.
- Outbuilding which could be used for many functions
Property description
Tenure: Leasehold
This impressive 4-bedroom semi-detached house presents a rare opportunity to acquire a stunning family home in a sought-after location. Upon entering the property, you are greeted by a spacious layout that boasts four generously proportioned double bedrooms, making it an ideal space for families seeking comfort and functionality. The luxurious four-piece bathroom features a large walk-in shower, adding an element of modern elegance. The property's charm continues as you step into the large reception room at the rear, complete with a stylish media wall and bi-fold doors that flood the space with natural light, creating a seamless indoor-outdoor living experience. The large modern kitchen and utility room provide ample storage and workspace, perfect for culinary enthusiasts. Additionally, two reception rooms and a convenient downstairs W.C. Cater to the demands of modern family living. A versatile outbuilding further enhances the property's appeal, offering endless possibilities for various functions, whether it be a home office, gym, or additional living space.
Step outside into the inviting outdoor space, where a brick wall surround with wrought iron gates sets the tone for the property's style and security. The imprinted concrete driveway provides ample parking space, while CCTV and outside security lights offer peace of mind. The immediate artificial lawn offers a low-maintenance and aesthetically pleasing environment, perfect for relaxing or entertaining. Ascend the steps leading to the outbuilding, where you'll find additional space for storage or recreational activities. Outside security lighting, a hosepipe connection, and a fence panel surround complete the exterior features, ensuring a safe and enjoyable outdoor experience. With its blend of modern amenities, spacious interiors, and thoughtfully designed outdoor space, this property presents a unique opportunity to own a home that effortlessly combines style and functionality.
Entrance Porch (1.84m x 1.65m)
Roc front door, carpet flooring, frosted double glazed fixed unit and ceiling light.
W.C. (1.8m x 1.0m)
Vinyl flooring, white sink vanity unit with chrome mixer tap and white W.C. Double panel radiator, frosted double glazed fire escape opener, ceiling light, extractor and wall mirror.
Entrance Hallway (2.85m x 1.58m)
Laminate flooring, ceiling recess spotlights, single panel radiator and under the stairs storage.
Lounge (5.72m x 3.31m)
Laminate flooring, double glazed bay window, low level double panel radiator and double panel radiator. T.V. Wall connection, two ceiling lights and French patio doors leading into second reception room.
Utility Room (2.10m x 2.47m)
Wood laminate flooring, wooden fitted units with laminate worktops and ceiling recess spotlights.
Kitchen (7.63m x 1.96m)
Wood laminate flooring, dark grey high gloss kitchen with laminate worktops, composite black sink with chrome mixer tap, tiled splashback, space for Rangemaster gas cooker, space for a dryer, plumbing for a washing machine and space for an American fridge freezer. Double glazed unit with an opener, double panel radiator and three L.E.D. Ceiling lights.
Reception Room Two/ Diner (3.90m x 7.98m)
Wood laminate flooring, media wall, French patio doors, bi-fold doors, feature electric fire, two double panel radiators and two ceiling lights.
First Floor Landing
Carpet flooring and ceiling light.
Primary Bedroom (5.56m x 2.51m)
Wood laminate flooring, wooden fitted wardrobes, double glazed unit to the front and rear, both with openers, large single panel radiator and ceiling light.
Secondary Bedroom (6.24m x 1.93m)
Grey laminate flooring, two double panel radiators, two ceiling lights and double glazed unit with an opener.
W.C. (1.35m x 0.92m)
Back to wall white sink vanity unit with chrome mixer tap, ceiling light, extractor and white W.C.
Bedroom Three (4.00m x 1.93m)
Grey laminate flooring, double panel radiator, double glazed unit with an opener and ceiling light.
Bedroom Four (2.11m x 3.08m)
Wood laminate flooring, fitted wardrobes, single panel radiator, double glazed unit with an opener and ceiling light.
Bathroom (3.95m x 2.67m)
Fully tiled walls and floor, four piece white bathroom suite, walk in shower, triple shower tray and power shower, white bath with chrome mixer tap, white wall sink with chrome mixer tap and white W.C. White vertical double panel radiator, frosted double glazed unit with an opener, ceiling recess spotlights and extractor.
Outbuilding (2.95m x 8.78m)
Upvc front door, ceiling strip lighting, power, multi fuel burner, two double glazed units both with openers. Currently being used as a workshop but has multi functional uses.
Garden
Brick wall surround with wrought iron gates, imprinted concrete driveway, CCTV and outside security lights.
Rear Garden
Immediate artificial lawn, steps leading to the outbuilding, outside security lighting, hosepipe connection and fence panel surround.
Parking - Driveway
For more information about this property, please contact
Wilcox Estate Agents Ltd, BL1 on +44 1204 317807 * (local rate)
Disclaimer
Property descriptions and related information displayed on this page, with the exclusion of Running Costs data, are marketing materials provided by Wilcox Estate Agents Ltd, and do not constitute property particulars. Please contact Wilcox Estate Agents Ltd for full details and further information. The Running Costs data displayed on this page are provided by PrimeLocation to give an indication of potential running costs based on various data sources. PrimeLocation does not warrant or accept any responsibility for the accuracy or completeness of the property descriptions, related information or Running Costs data provided here.
















































.png)