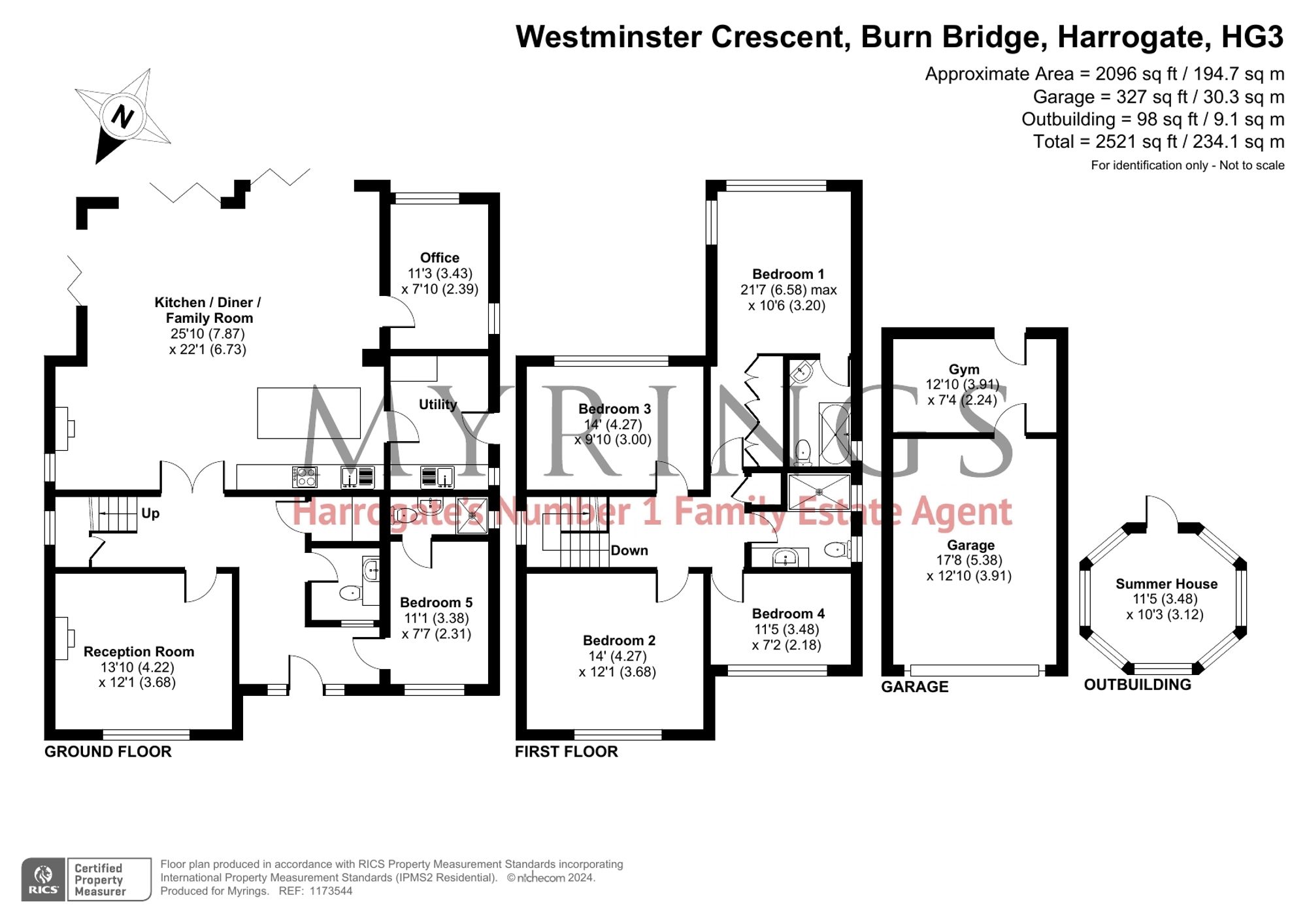Detached house for sale in Westminster Crescent, Burn Bridge HG3
Just added* Calls to this number will be recorded for quality, compliance and training purposes.
Property features
- Five-bedroom detached home in sought-after burn bridge village
- Absolutely stunning, large gardens backing onto woodland for ultimate privacy
- Spacious open-plan kitchen/dining/living area with bi-fold doors to A sun terrace.
- Ground floor guest suite with en-suite shower room; ideal for relatives or guests.
- Detached garage with power, lighting, and gym; ample driveway parking
Property description
No onward chain This outstanding five bedroom detached home located in the corner of a sought-after residential cul-de-sac in the most desirable Burn Bridge village boasts simply stunning gardens, the largest plot in the area, backing on to woodland. Having been comprehensively renovated, extended and finished in recent years, this property must be viewed to be fully appreciated!
Fronted by a block paved and gravel driveway suitable for multiple vehicles leading to the detached car-sized garage with power, lighting and electric door, as well as a gym at the rear, the house itself opens into a spacious reception hall, useful storage cupboards and a downstairs w/c. To the front elevation there is a lovely, cosy oak floored lounge centred around a central fireplace, as well as a ground floor bedroom with its own en-suite shower room ideal for guests, dependent relatives or teenagers. The heart of the home is undoubtedly the fabulous open plan dining/living kitchen with under floor heating and three sets of bi-folding doors opening out to the large flagged patio sun terrace making it the perfect place for inside-out entertaining. The high quality kitchen itself comes complete with a range of bespoke units, integrated appliances, instant boiling hot water tap and Quartz worktops. The dining area is large enough to accommodate a family sized table and the living/family area is focused around a log burning stove. Completing the ground floor, there is a good sized separate utility room and a study ideal for those working from home.
The first floor boasts a bright and airy landing leading to four generously sized double bedrooms. The principal bedroom offers fitted wardrobes and a stylish en-suite. Modern house bathroom. The property also features a large loft space which presents potential for conversion into an additional bedroom, subject to necessary planning permissions.
Leading out to the rear of the property is the amazing, tranquil garden of some size. Incredibly private and primarily laid to lawn, there are various areas to enjoy the sun throughout the day, deeply stocked, colourful and manicured borders and even a summer house perfect for those summer evenings.
EPC Rating: E
Location
The village of Burn Bridge adjoins the neighbouring village of Pannal and is only 2 miles South of Harrogate's town centre. This village community benefits from having a highly rated Primary School, large playing fields with playground, a convenience store and a railway station providing regular services to Harrogate, Leeds and York. Burn Bridge itself has a highly-regarded pub/restaurant. The A61 and Harrogate's Southern bypass leads to the A1M only 6 miles away which links into the national motorway network. Leeds Bradford International Airport is a mere fifteen minute drive.
For more information about this property, please contact
Myrings Estate Agents Ltd, HG1 on +44 1423 578977 * (local rate)
Disclaimer
Property descriptions and related information displayed on this page, with the exclusion of Running Costs data, are marketing materials provided by Myrings Estate Agents Ltd, and do not constitute property particulars. Please contact Myrings Estate Agents Ltd for full details and further information. The Running Costs data displayed on this page are provided by PrimeLocation to give an indication of potential running costs based on various data sources. PrimeLocation does not warrant or accept any responsibility for the accuracy or completeness of the property descriptions, related information or Running Costs data provided here.





















































.png)

