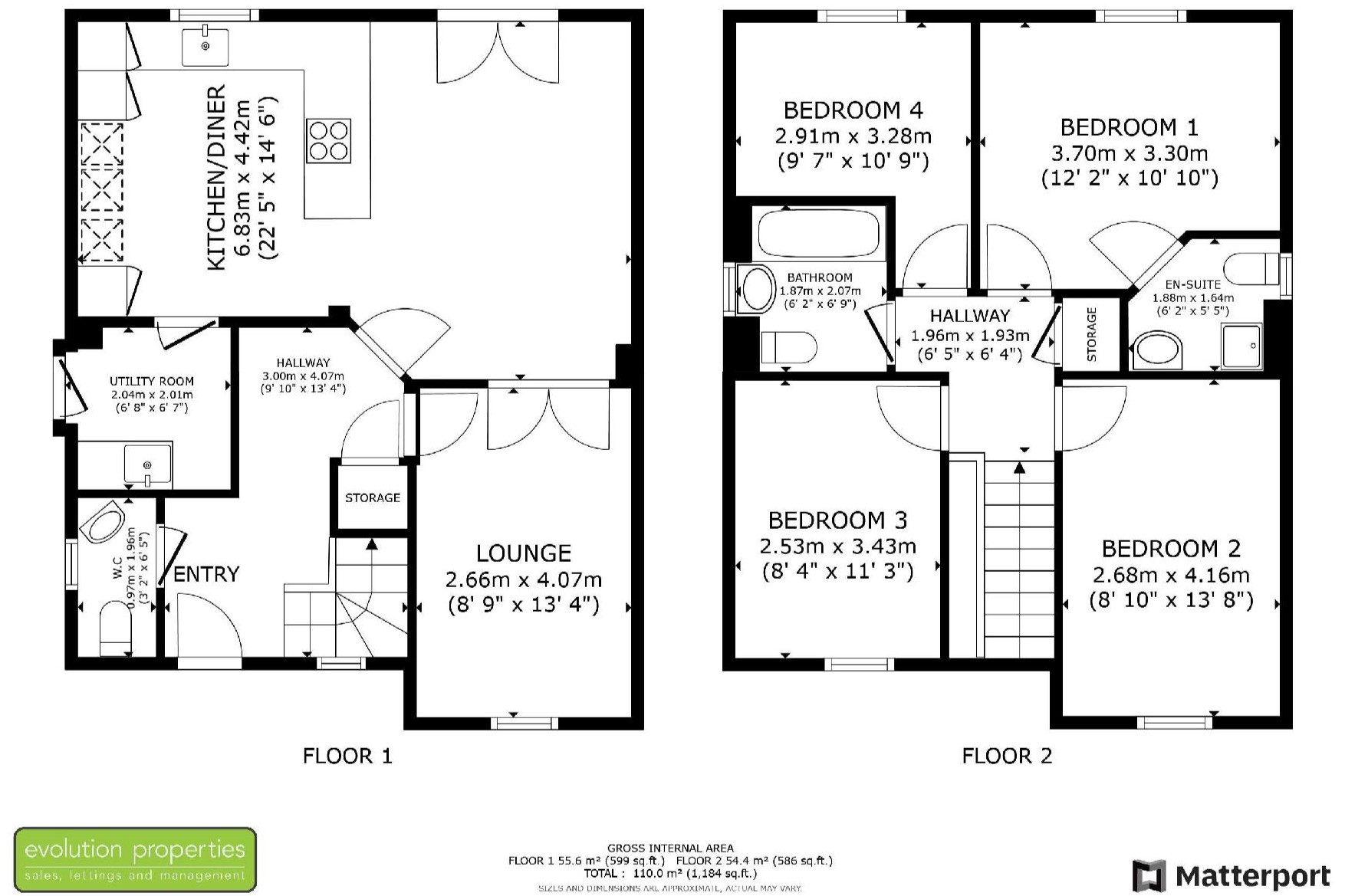Detached house for sale in Damara Way, Ashford TN25
* Calls to this number will be recorded for quality, compliance and training purposes.
Property features
- Stunning Kitchen
- Garage and Driveway
- Detached Family Home
- No Onward Chain
- Close To Public Transport
- Gas Central Heating
- Garage And Parking
- Sought After Location
- Close To Local Shops
- En-Suite Shower Room
Property description
What's on Offer? On the ground floor, the front door opens to the hallway with stairs leading to the first floor and adjacent cloakroom. The open plan kitchen diner is simply stunning, fitted with bespoke light grey cupboards it comes with a built-in fridge, freezer, dishwasher, two raised ovens, coffee machine, and last but not least a wine fridge. The kitchen island makes a great space to wine and dine or spend time with the family. The dining area provides access to the garden and has storage cupboards along the back wall to match the kitchen. To the side of the house is the utility room which has space for a washing machine and a dryer and a side door leading to the garden. The lounge to the front of the house has double doors leading into the kitchen diner so you can have an open space or close it off for some privacy.
As you go up the stairs there is a window to the front lighting up the landing, off the landing you have access to all the rooms on the 1st floor. The four bedrooms are all doubles, bedrooms two and three are to the front of the house, one and four are to the rear. The main bedroom benefits from having an en-suite, which comes with toilet, sink and a shower cubical. There is also a storage cupboard and the bedrooms are all carpeted throughout.
What's outside? The rear garden is made up of a patio and artificial green separated by a lovely flower bed. To the rear of the garden you have a gate leading to the parking. You also have the door leading into the garage which comes with electric and the loft is partly boarded to allow for extra storage. There is an office space to the side of the property, the inside is painted and plastered and has access to electric sockets.
Where is it? Situated on the ever-popular Bridgefield development which is so handy for local schools, convenience store, bus service and Bridgefield Park with it's fabulous play area, interesting walks and designated BBQ area, take a look around it, it's great!
Other benefits are ample street parking, Gas central heating, EPC rating C and Council tax band E.
DisclaimerThe Agent, for themselves and for the vendors of this property whose agents they are, give notice that:(a) The particulars are produced in good faith, are set out as a general guide only, and do not constitute any part of a contract(b) No person within the employment of The Agent or any associate of that company has any authority to make or give any representation or warranty whatsoever, in relation to the property.(c) Any appliances, equipment, installations, fixtures, fittings or services at the property have not been tested by us and we therefore cannot verify they are in working order or fit for purpose.
Property info
For more information about this property, please contact
Evolution SE, TN24 on +44 1233 238672 * (local rate)
Disclaimer
Property descriptions and related information displayed on this page, with the exclusion of Running Costs data, are marketing materials provided by Evolution SE, and do not constitute property particulars. Please contact Evolution SE for full details and further information. The Running Costs data displayed on this page are provided by PrimeLocation to give an indication of potential running costs based on various data sources. PrimeLocation does not warrant or accept any responsibility for the accuracy or completeness of the property descriptions, related information or Running Costs data provided here.

































.png)

