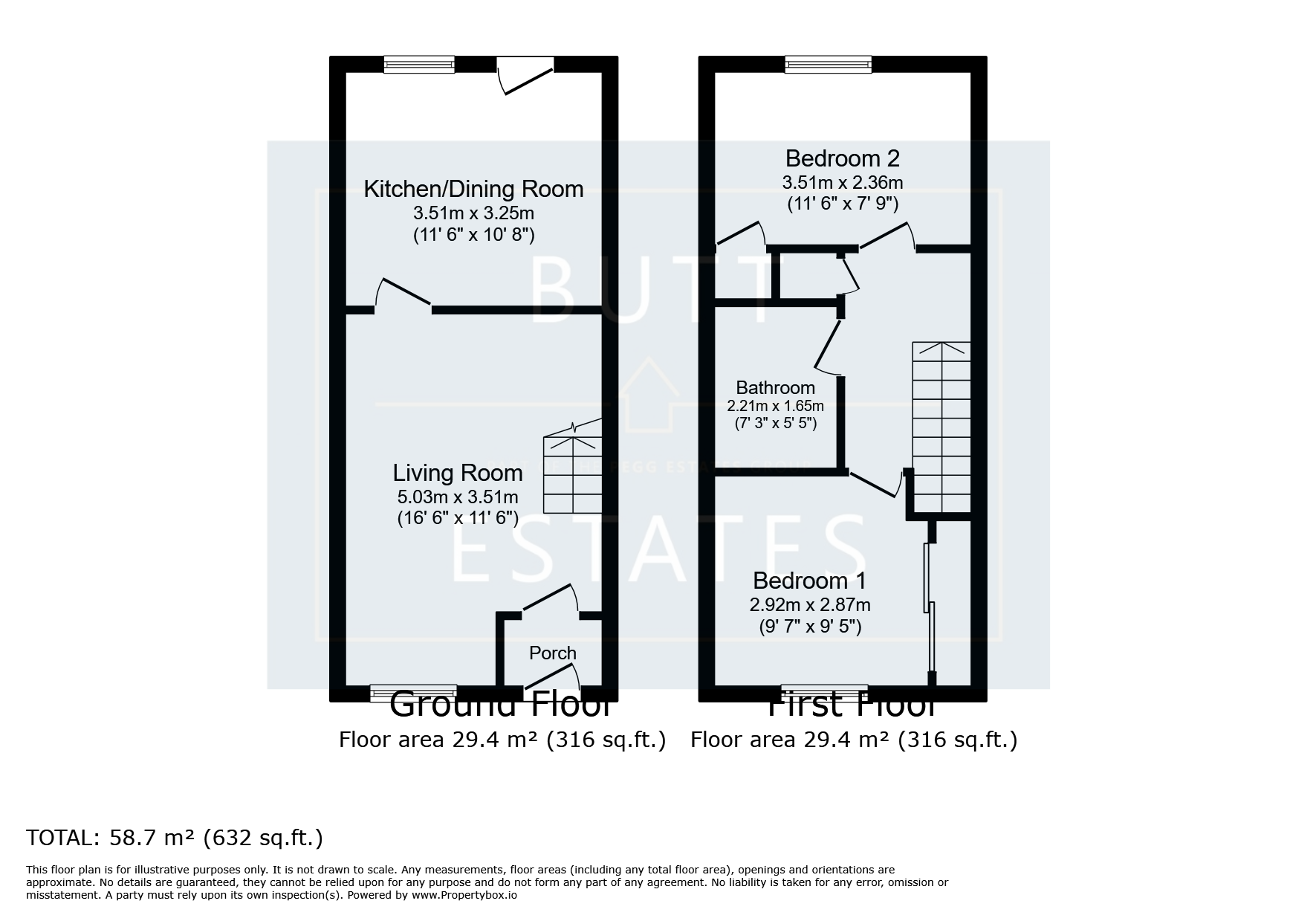End terrace house for sale in Kinnerton Way, Exeter EX4
* Calls to this number will be recorded for quality, compliance and training purposes.
Property features
- Two Double Bedrooms
- Allocated Parking Space
- Bay Fronted Windows
- Open Plan Kitchen/Diner
- South Facing Rear Garden
- Walking Distance to City Centre and University
Property description
Description
This modern two-bedroom, end-of-terrace home is situated in the desirable area of Exwick, just a short walk from Exeter St David's station and the City Centre. Upon entering, you are greeted by an entrance porch leading into a bright and spacious living room, enhanced by a feature square bay window that fills the space with natural light. Towards the rear, the home boasts a recently updated kitchen with a dining area, perfect for entertaining. Upstairs, you will find two generously sized double bedrooms and a family bathroom.
The property benefits from a private, south-facing rear garden with side access, ideal for outdoor relaxation, and a dedicated parking space at the back of the house. The front of the property features a charming garden that adds to its curb appeal.
Exwick is a sought-after neighborhood, popular with families. The area offers several conveniences, including local shops, pubs, a health center, and two highly regarded primary schools. With ample green spaces nearby and reliable bus services to the City Centre, this location is perfect for those looking for a blend of suburban tranquility and city accessibility.
Council Tax Band: B
Tenure: Freehold
Hall
UPVC front door into the entrance porch. Door to living room.
Living Room
Square bay double glazed window to the front, stairs to first floor, wall mounted electric storage heater, door to kitchen / diner.
Kitchen/Diner
Modern fitted wall and base units with wooden work surfaces, integrated electric oven and electric hob with extractor fan over, stainless steel sink with drainer, space for washing machine, rear double glazed window, door with double glazed window leading to garden.
Landing
Access to loft via hatch with pull down ladder. Airing cupboard.
Bedroom 1
Generous double bedroom with double glazed window to front. Fitted full length wardrobes.
Bedroom 2
Generous double bedroom with built in wardrobe and rear double glazed window.
Bathroom
Three piece matching suite comprising panelled bathtub with electric shower over, pedestal basin, low level WC.
Front Garden
Manicured lawns with side access leading to rear.
Rear Garden
Tiered south facing enclosed garden: Patio seating area, outside tap, side access gate. Allocated parking space to rear.
Property info
For more information about this property, please contact
Butt Estates, EX3 on +44 1392 976188 * (local rate)
Disclaimer
Property descriptions and related information displayed on this page, with the exclusion of Running Costs data, are marketing materials provided by Butt Estates, and do not constitute property particulars. Please contact Butt Estates for full details and further information. The Running Costs data displayed on this page are provided by PrimeLocation to give an indication of potential running costs based on various data sources. PrimeLocation does not warrant or accept any responsibility for the accuracy or completeness of the property descriptions, related information or Running Costs data provided here.
























.png)
