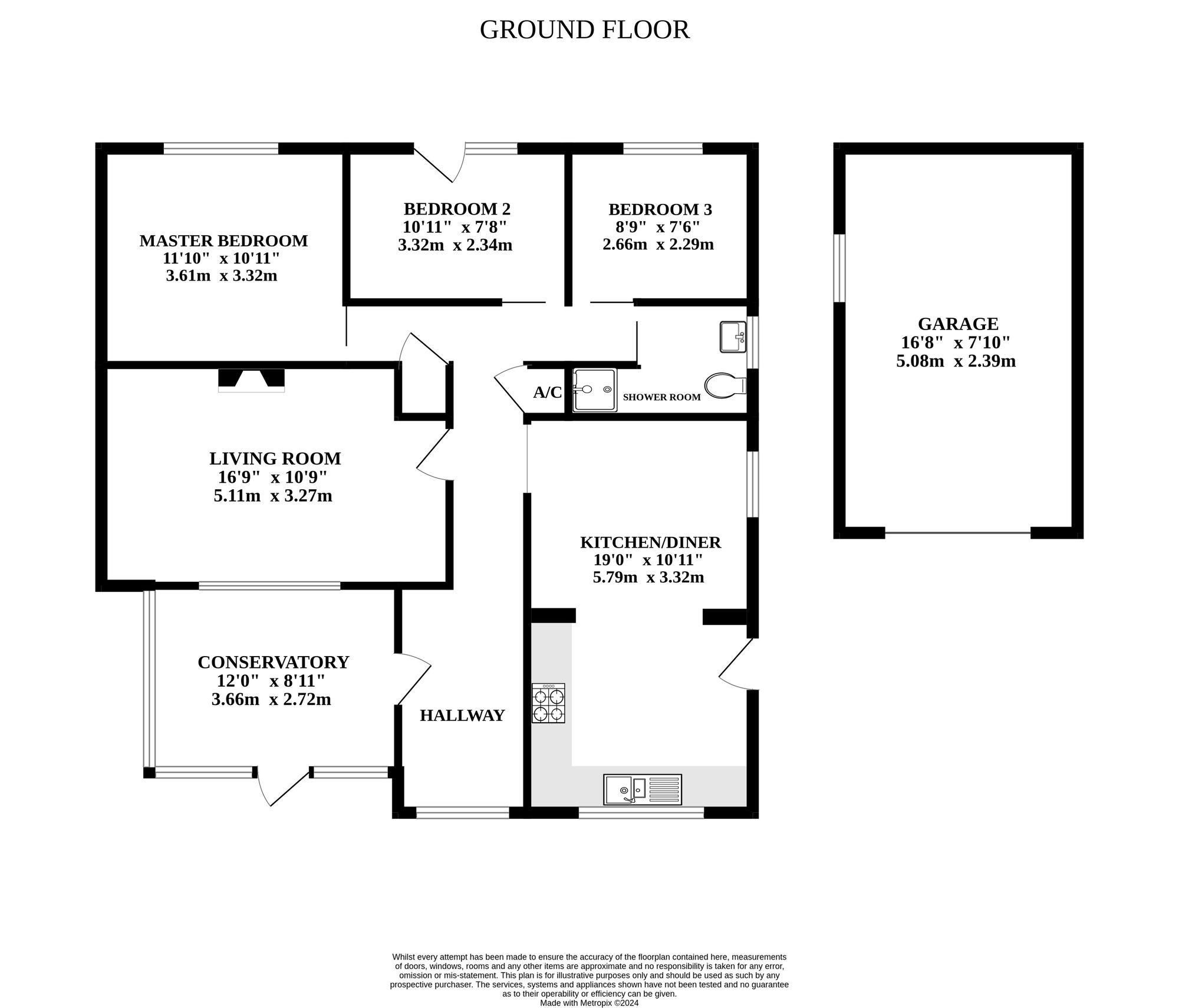Detached bungalow for sale in Mill Street, Bradenham, Thetford IP25
Just added* Calls to this number will be recorded for quality, compliance and training purposes.
Utilities and more details
Property features
- Up-to-date detached bungalow situated in bradenham
- Fully open-plan kitchen diner with herringbone-style flooring and ample cabinetry
- Detached garage and parking
- Pleasant sitting room with brick accents, plush carpeting underfoot and sufficient space for furnishing
- Modern shower room with contemporary sanitaryware and marble theme
- Two large double bedrooms and versatile third
- Private low-maintenance garden with MIX of artificial turf and porcelain tiles
Property description
Guide Price £300,000 - £325,000 This bungalow offers three bedrooms, including a master with fitted wardrobes and garden views. The open-plan kitchen/dining area flows into a relaxing lounge, while a conservatory provides additional living space. Outside, the low-maintenance back garden features a blend of artificial lawn, porcelain tiles and mature plants, offering a low-maintenance outdoor space. A detached garage and large driveway provide ample off-street parking, and the front garden is enclosed and equally easy to maintain.
Location
Bradenham is a beautiful mid-Norfolk village, situated 15-mins from the bustling market towns of Dereham and Swaffham. Bradenham boasts a charming village green, renowned for its cricket and a village hall. The community spirit is evident with a cricket club, football team and bowls club. A church stands proudly, adding to the village's character. There is also good access by road to the neighbouring villages of Shipdham and Necton, which both offer a wealth of amenities.
Mill street
The property comprises three bedrooms, a stylish kitchen/dining area, a cosy lounge, a practical shower room and a charming conservatory with inclusion of a radiator. The master bedroom benefits from fitted wardrobes and enjoys views over the rear garden.
Bedroom two is a good-sized double with a fitted wardrobe, while bedroom three is a single room. The modern shower room is designed with aqua board and includes a walk-in shower cubicle with marble theme. The open-plan kitchen/dining area, featuring a range of modern units and ample space for dining. The lounge is a relaxing space with a feature fireplace and plenty of natural light. A particular highlight is the conservatory, offering a peaceful space to enjoy the garden throughout the year with the added benefit of a radiator.
Outside, the bungalow boasts a low-maintenance plot with a large driveway providing off-road parking for multiple vehicles. The enclosed, non-overlooked garden is a delightful space, featuring a mix of artificial lawn, porcelain tiles and mature planting. Two convenient outside taps and power points enhance usability, while external lighting creates a welcoming feel. A detached garage provides additional storage.
Agents note
The owner has made us aware that the property will be sold freehold and connected to mains electricity, water and drainage.
The property benefits from double glazing throughout and is warmed by a recently installed oil central heating system, with a new boiler and tank replaced just two years ago. Regular servicing ensures optimal efficiency and comfort.
Council tax band: C.
EPC Rating: D
Disclaimer
Minors and Brady, along with their representatives, are not authorized to provide assurances about the property, whether on their own behalf or on behalf of their client. We do not take responsibility for any statements made in these particulars, which do not constitute part of any offer or contract. It is recommended to verify leasehold charges provided by the seller through legal representation. All mentioned areas, measurements, and distances are approximate, and the information provided, including text, photographs, and plans, serves as guidance and may not cover all aspects comprehensively. It should not be assumed that the property has all necessary planning, building regulations, or other consents. Services, equipment, and facilities have not been tested by Minors and Brady, and prospective purchasers are advised to verify the information to their satisfaction through inspection or other means.
Property info
For more information about this property, please contact
Minors & Brady, NR19 on +44 1362 357368 * (local rate)
Disclaimer
Property descriptions and related information displayed on this page, with the exclusion of Running Costs data, are marketing materials provided by Minors & Brady, and do not constitute property particulars. Please contact Minors & Brady for full details and further information. The Running Costs data displayed on this page are provided by PrimeLocation to give an indication of potential running costs based on various data sources. PrimeLocation does not warrant or accept any responsibility for the accuracy or completeness of the property descriptions, related information or Running Costs data provided here.






























.png)
