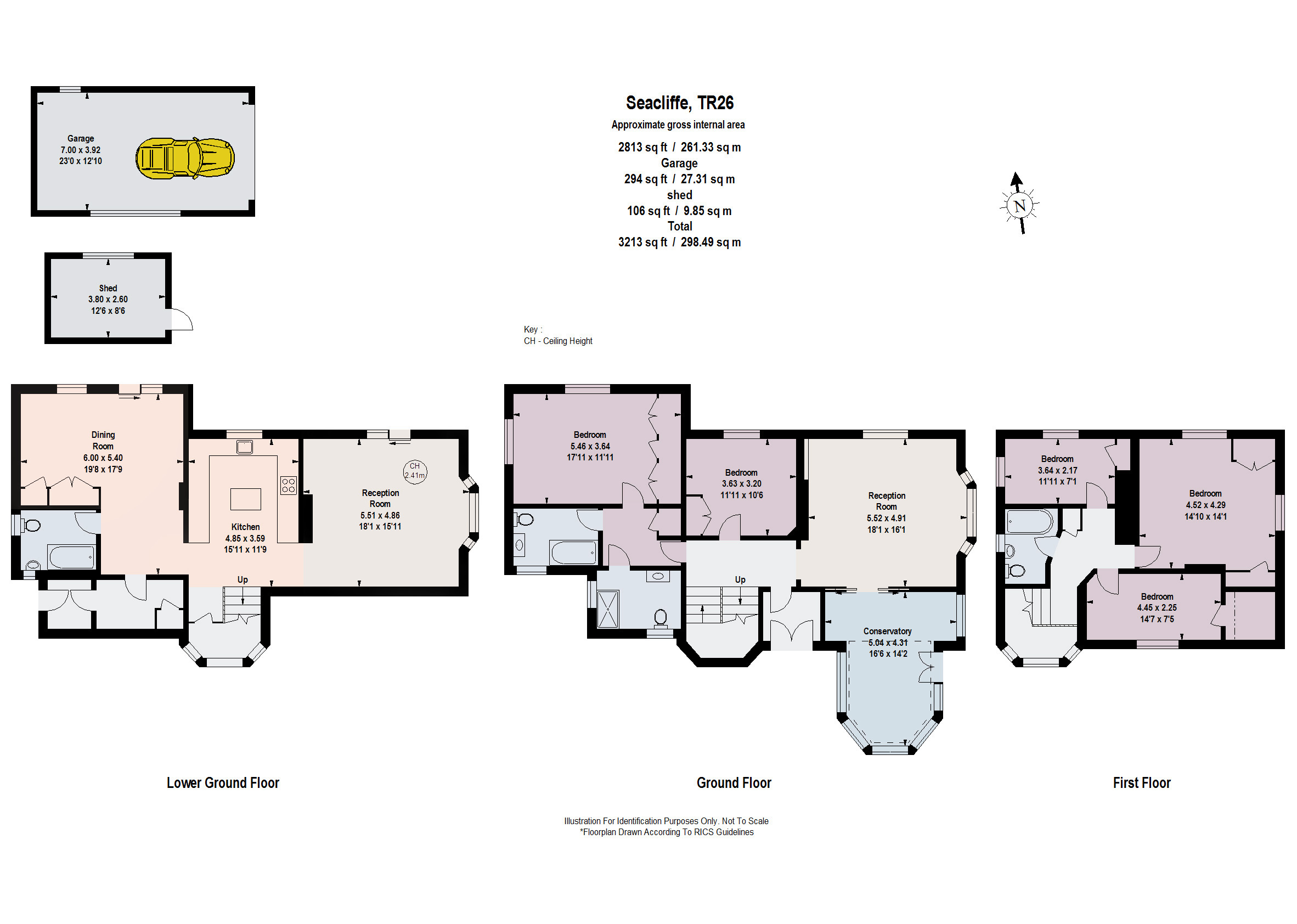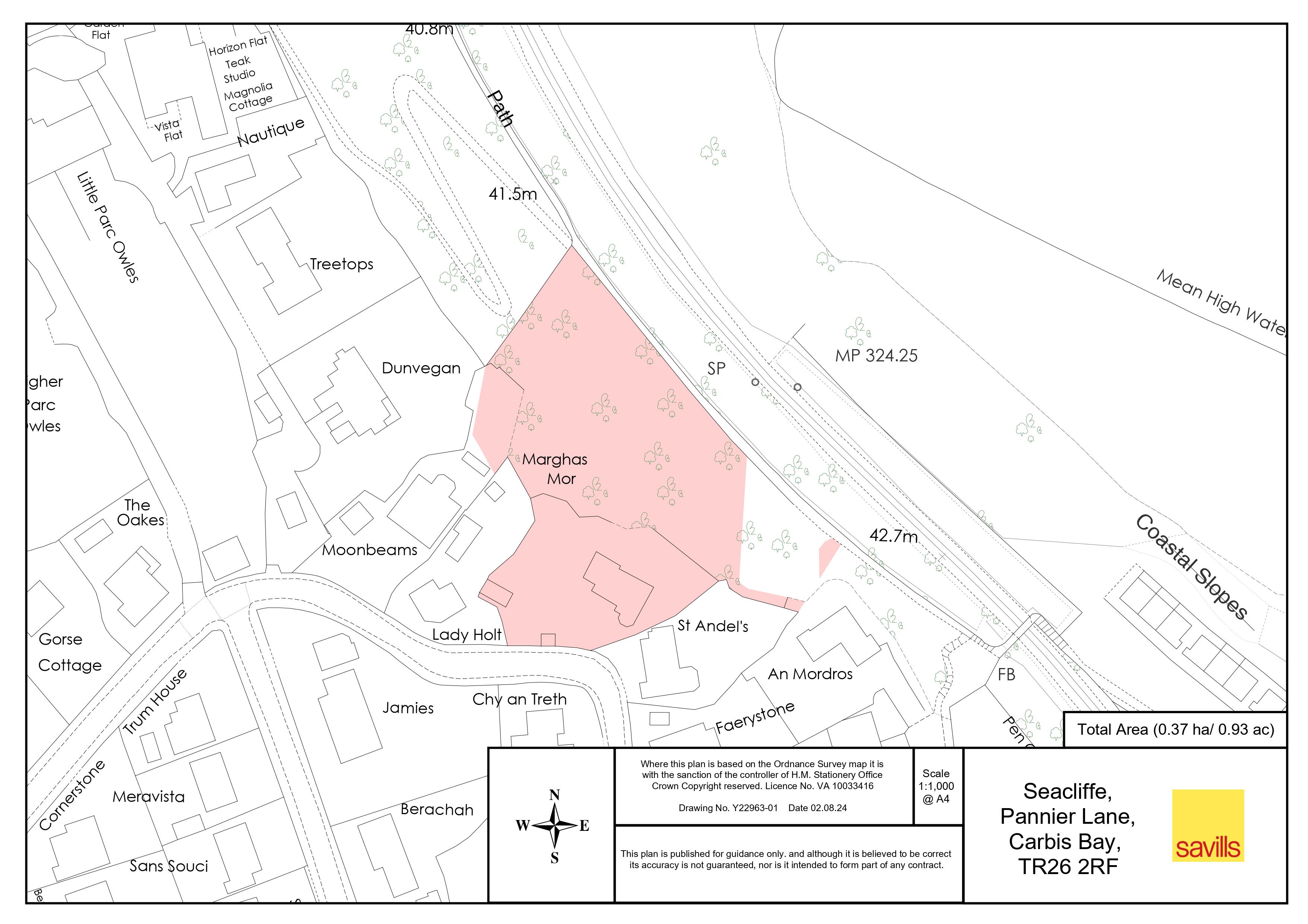Detached house for sale in Pannier Lane, Carbis Bay, St. Ives, Cornwall TR26
Just added* Calls to this number will be recorded for quality, compliance and training purposes.
Property features
- Elevated position above Carbis Bay with superb sea views from all sea-facing rooms.
- Five Bedrooms
- Three reception rooms
- Four bathrooms
- Kitchen
- Utility Room
- Conservatory
- Large entertaining terrace
- Private access to the South West Coastal Path
- EPC Rating = E
Property description
A prime position above Carbis Bay with fabulous, expansive sea views. Requiring modernisation or potential redevelopment, this is an exciting and rare opportunity with around 0.93 acres.
Description
Seacliffe is a large family house, laid out over three floors, built in the 1920’s and further extended in the 1940’s sitting in grounds of approximately one acre in what is possibly the best position on Pannier Lane. The property boasts truly spectacular views out over Carbis Bay Beach, Hayle Towans, Gwithian Beach across the bay to Godrevy Lighthouse and the headland beyond and also benefits from private access on to the South West Coastal path. The house itself is in need of significant modernisation or has great potential for redevelopment. Being built on a hillside the entrance from the driveway to the property is on the first floor.
First Floor
The main entrance to the property is from the driveway. The front door opens in to a wood panelled entrance lobby with then a part glazed door opening in to a hallway with polished parquet flooring which opens on the right in to a large dual aspect reception room with views out over the bay and beach from both windows. To the rear of the room are double glazed doors in to the conservatory. Also off the hall are two further rooms, both historically used as bedrooms. The central room has a window overlooking the bay and a built in wardrobe. On the left of the hall is a door opening into a small lobby with the principal bedroom to the right, ahead a bathroom and to the left a shower room both with vanity units and WC’s. The bedroom is a dual aspect room with great views and has built in wardrobes.
Ground Floor
A return staircase descends from the first floor hall down to the ground floor with at the half turn a large picture window illuminating the stairs. At the bottom of the stairs is the open kitchen and to the right a large reception room, both with polished parquet flooring. The kitchen is “U” shaped with a central island and has wooden base and wall units with a double sink overlooking the bay. There is a built in oven and gas hob and space for a fridge freezer and dishwasher. The open reception room is dual aspect and has sliding doors out on to the terrace and rear garden. To the left of the kitchen is a door leading to the third dual aspect reception room with great views, wood panelled walls, polished parquet flooring and built in cupboards. Off the third reception is a further bathroom and a separate utility room which has space and plumbing for both a washing machine and tumble drier. The Utility room gives access to a rear lobby which opens on to the rear garden and also has steps up to the driveway and parking area.
Second Floor
A return staircase ascends from the first floor hall up to the second floor with at the half turn a large picture window illuminating the stairs. Off the landing are three bedrooms and a bathroom. All of the bedrooms have partially vaulted ceilings and built in wardrobes, two have sea views and the third is wood panelled and overlooks the front garden.
Gardens & The Exterior
Seacliffe sits in a large plot of approximately one acre on the steep hillside above. The land below the plateau (or flat area) on which the house sits, falls away significantly to the South West Coastal Path to which there is a private access.
Front Garden
Fronted by a stone wall with mature hedging above, Seacliffe is built on a hillside and sits below the level of the road. Double wrought iron gates with a central “S” on each gate opens on to a tarmac driveway that flows down to a large parking area and the garage. To the right of the drive is a storage shed and a pathway, bordered by mature beds, leading to the front door. To the left of the house is a lawned area, a greenhouse along with a mix of mature bushes and shrubs. There are two sets of steps leading, one down to the rear garden and the other to the side entrance to the house on the ground floor.
Rear Garden
At the bottom of the steps to the left is a further lawned area and to the right a wide terrace that spans the width of the house and a small summer house. The terrace has low level semi-circular walls with central steps down to the pathway which meanders down the hillside to the South West Coastal path. The views from the terrace and rear garden are superb. Views of Carbis Bay beach and across the bay to the Towans, Godrevy Lighthouse and the headland beyond. In the last few years, large pods of dolphins have come close in to shore, during the winter months, as well as the occasional seal basking on the rocks.
Mains Water & Private Drainage
Gas Fired Central Heating on ground and first floors, storage heaters on second floor.
Alarm System
BT Fibre 2 broadband available
Ample Parking plus large single garage
Council Tax Band G
Fixtures & Fittings
Only those mentioned in these sales particulars are included in the sale, such as the curtains, light fittings and garden ornaments are included in the sale.
Important notice
Savills, their clients and any joint agents give notice that:
1. They are not authorised to make or give any representations or warranties in relation to the property either here or elsewhere, either on their own behalf or on behalf of their client or otherwise. They assume no responsibility for any statement that may be made in these particulars. These particulars do not form part of any offer or contract and must not be relied upon as statements or representations of fact.
2. Any areas, measurements or distances are approximate. The text, images and plans are for guidance only and are not necessarily comprehensive. It should not be assumed that the property has all necessary planning, building regulation or other consents and Savills have not tested any services, equipment or facilities. Purchasers must satisfy themselves by inspection or otherwise.
Location
Cornwall’s unique character comes from its historic landscape and some 400 miles of spectacular coastline. This split level property occupies a magnificent setting, built on the hillside looking out over Carbis Bay and beyond. The South West Coast Path is accessed from the bottom of the garden, in one direction to St Ives and in the other Carbis Bay beach. The beach rarely has any surf so makes for an ideal spot for families as the sea here is perfect for swimming. It is also one of beaches that make up St Ives Bay, listed as one of the world’s best by the Most Beautiful Bays in the World Organisation, the beach at Carbis Bay is surrounded by sub-tropical plants and lapped by turquoise waters.
St Ives is just 1 mile to the north west along the Southwest Coast Path and is home to the landmark Tate St Ives Gallery (built in 1993) and the famous Barbara Hepworth Museum, St Ives is bordered by three beautiful sandy beaches which are repeatedly voted among the best in the British Isles, one (Porthmeor) particularly for surfing. Set against the colourful backdrop of the working fishing harbour, the turquoise waters of St. Ives have attracted artists since the 19th century due to its renowned clarity of light. The town, with winding cobbled streets, is also a foodie destination packed with numerous restaurants, pubs and cafes all offering excellent fare including the award-winning Porthminster Beach Café, set right upon the beautiful calm beach.
At nearby Lelant, overlooking the Hayle Estuary there is a spectacular links golf course with views stretching up towards Godrevy Lighthouse. A scenic branch railway line links Carbis Bay and St. Ives with the main London-Penzance line at nearby St. Erth.
Square Footage: 3,213 sq ft
Acreage:
0.93 Acres
Directions
From the A30 take the A3047 direction to St Ives. Continue through Carbis Bay until you pass Count House Lane on the left and in the immediate distance you will see a sign for Tesco, just before the mini roundabout leading to Tesco take the right turn into Pannier lane. Follow the road down the hill and Seacliffe is just after the bend on the left.
Carbis Bay beach 0.25 miles, St Ives Town Centre, Harbour & 3 beaches 1-1.5 miles via the South West Coast path, Porth Kidney surf beach 0.7miles, Hayle and Gwithian beaches 5-7 miles. West Cornwall Golf club 1.7 miles. Carbis Bay railway station 0.5 miles. A30,4 miles. Penzance 9 miles, Truro 28 miles. Newquay airport 35 miles.
(All distances are approximate and in miles)
Additional Info
Schools- St Ives has some outstanding schools across all ages. St Ives Infants (Ofsted Outstanding) St Ives Juniors (Ofsted Good) and St Ives Secondary School is the first Secondary school in Cornwall to receive the Ofsted Outstanding classification
Supermarket- There is a Tesco Supermarket at the top of Pannier Lane
Property info
For more information about this property, please contact
Savills - Cornwall, TR1 on +44 1872 703876 * (local rate)
Disclaimer
Property descriptions and related information displayed on this page, with the exclusion of Running Costs data, are marketing materials provided by Savills - Cornwall, and do not constitute property particulars. Please contact Savills - Cornwall for full details and further information. The Running Costs data displayed on this page are provided by PrimeLocation to give an indication of potential running costs based on various data sources. PrimeLocation does not warrant or accept any responsibility for the accuracy or completeness of the property descriptions, related information or Running Costs data provided here.































.png)