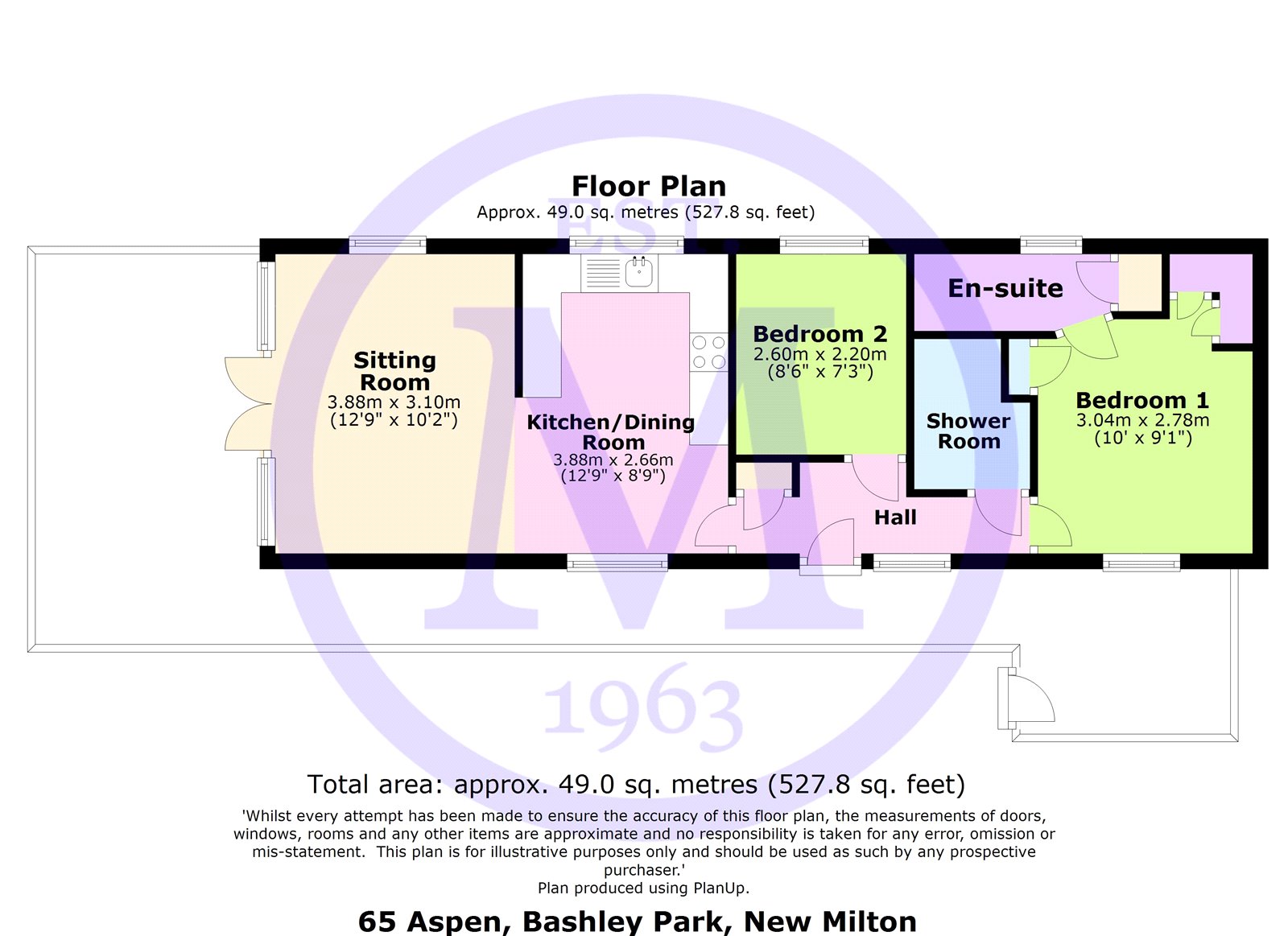Mobile/park home for sale in Aspen, Bashley Park, Sway Road, New Milton BH25
* Calls to this number will be recorded for quality, compliance and training purposes.
Property features
- Entrance Hall
- Kitchen/Dining Room
- Sitting Room
- Master Bedroom With En-Suite Shower Room
- Family Shower Room
- Twin Double Bedrooms
- 21 Year License
- 41 x 13
- Private & Extended Decking
- Two Parking Spaces
Property description
Entrance hall with tile effect flooring, storage cupboard, radiator and UPVC window.
The tiled flooring continues through to the kitchen/dining room with a fantastic range of dark blue wall and base units with a contrasting granite effect worktop, integrated appliances include a cooker with four burner gas hob and double oven, glass splashback, extractor fan, one and a half bowl sink with mixer tap over and drainer, washing machine, slimline dishwasher, tall stand up fridge freezer, four seater table and chairs, a bright double aspect and opens through to the sitting room.
The sitting room has a fantastic range of built in furniture with built in fire, TV aerial point, L-shaped sofa with pull out sofa bed and double casement doors lead out to the private decking.
Bedroom two is a full sized twin bedroom with two single beds, built in furniture, UPVC window and TV aerial point.
The family shower room is beautifully finished with a walk in double shower, wash hand basin with mixer tap over and storage beneath, WC, chrome heated towel rail, large wall mounted mirror and a light tube providing plenty of natural light.
The master bedroom is a particular feature of this property with a fantastic range of built in storage, a dressing table, TV aerial point and benefits from having its own luxury en-suite shower room.
The en-suite comprises of a WC, wash hand basin with mixer tap over and storage beneath, walk in double shower, chrome heated towel rail, UPVC window and cupboard housing the modern Vaillant combination boiler.
Outside is an extended area of decking giving two seating area and benefitting from having a bright sunny south-westerly aspect.
Property info
For more information about this property, please contact
Mitchells Estate Agents, BH25 on +44 1425 292821 * (local rate)
Disclaimer
Property descriptions and related information displayed on this page, with the exclusion of Running Costs data, are marketing materials provided by Mitchells Estate Agents, and do not constitute property particulars. Please contact Mitchells Estate Agents for full details and further information. The Running Costs data displayed on this page are provided by PrimeLocation to give an indication of potential running costs based on various data sources. PrimeLocation does not warrant or accept any responsibility for the accuracy or completeness of the property descriptions, related information or Running Costs data provided here.



























.jpeg)
