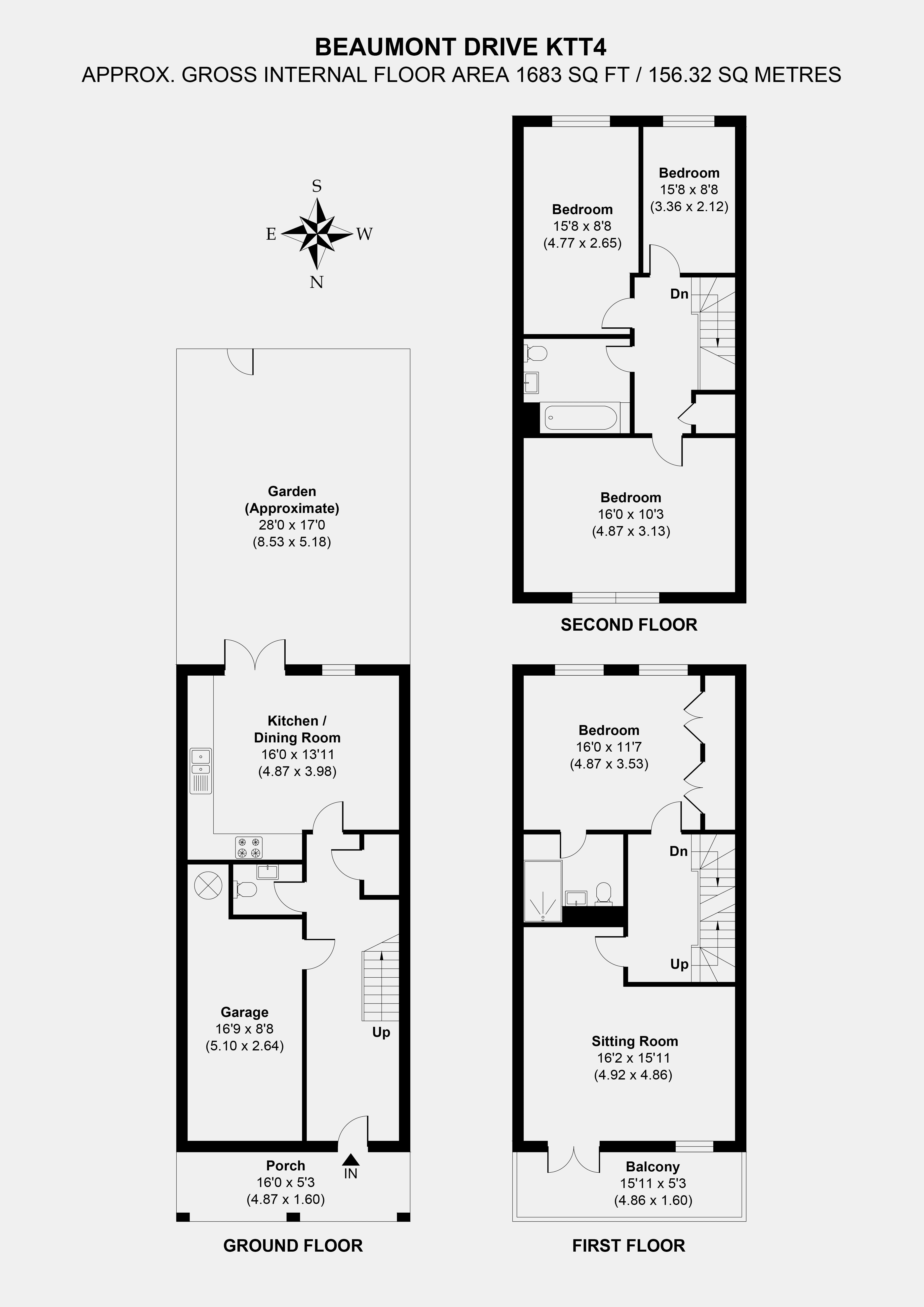Terraced house for sale in Beaumont Drive, Worcester Park KT4
* Calls to this number will be recorded for quality, compliance and training purposes.
Property features
- Desirable 'Hamptons' Development
- 1683 sq. Ft over Three Floors
- Four Bedrooms
- Modern Kitchen / Diner
- Two Bathrooms plus Cloakroom/W.C
- Sitting Room with Balcony
- Private Rear Garden
- Off Street Parking and Garage
- Residents Gym, Tennis Courts and Facilities
- EPC : C
Property description
Open day – Saturday 24th August (by appointment only)
Ivy Gate are proud to offer to the market this well presented and spacious (1683 sq. Ft) four bedroom townhouse overlooking one of the many ponds on this private ‘Hamptons’ development in Worcester Park.
Set within 30 acres of landscaped grounds, the area provides a modern and secure lifestyle and a fantastic community feel, with the added benefits and unlimited use of a gymnasium, tennis courts, children's play area, a communal hall that can be reserved for parties and the Mayflower Park which includes a grass amphitheatre for performances and an area of five wetlands as a nature reserve.
Worcester Park offers a wide range of shops, bars and restaurants including; Waitrose, Sainsburys, Boots, Nando’s, Pizza Express and the big brand coffee houses, as well as its own Mainline Train Station providing easy access to central London.
A number of useful bus services running through Worcester Park, allowing easy access to Sutton, Cheam, New Malden and Kingston, as well as numerous well regarded local schools.
The property comprises; a wide entrance hallway with cloakroom/W.C, leading through to the bright and spacious kitchen / dining room with direct access on to the private rear garden with separate patio and lawned areas.
In addition, the ground floor provides internal access to the integral garage.
To the first floor is a front aspect, with balcony, sitting/reception room overlooking the water feature, and the master suite bedroom suite complete with ample built in storage and en-suite shower room/W.C.
Positioned on the top floor are three further bedrooms and the main family bathroom/W.C. The top floor also has access to a large and partially boarded loft, perfect for storage.
To the front off street parking is provided in addition to the garage.
Property info
For more information about this property, please contact
Ivy Gate, KT1 on +44 20 7768 0220 * (local rate)
Disclaimer
Property descriptions and related information displayed on this page, with the exclusion of Running Costs data, are marketing materials provided by Ivy Gate, and do not constitute property particulars. Please contact Ivy Gate for full details and further information. The Running Costs data displayed on this page are provided by PrimeLocation to give an indication of potential running costs based on various data sources. PrimeLocation does not warrant or accept any responsibility for the accuracy or completeness of the property descriptions, related information or Running Costs data provided here.






































.png)
