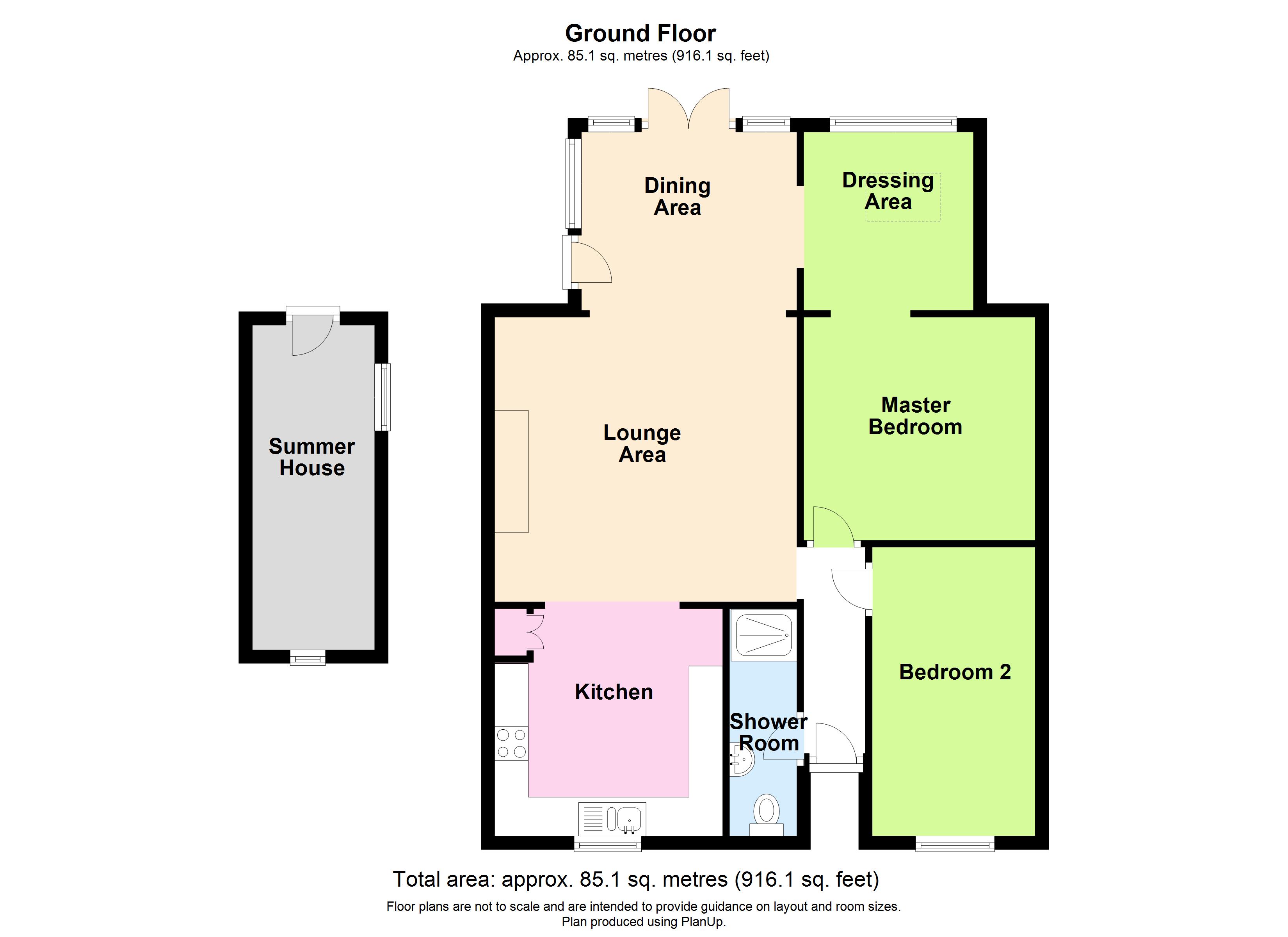Bungalow for sale in Gwelfor, Bryn Seion, Solva, Haverfordwest SA62
* Calls to this number will be recorded for quality, compliance and training purposes.
Utilities and more details
Property features
- Two Bedroom Bungalow
- Stunning Sea Views
- External Summer House/Home Office
- Open Plan Living/Dining With Log Burner
- Modernised Throughout
- Mature Garden Space
Property description
FBM Haverfordwest are delighted to market this immaculately presented two bedroom bungalow, with spectacular coastal views from an elevated position. With additional desireable features such as a summer house, open plan kitchen/lounge/diner and a sizeable plot, as well as the close proximity to the Pembrokeshire coastline, this property is likely to be desirable to a wide range of buyers.
Internally, the property comprises of an entrance hall, shower room, double bedroom, master bedroom with adjoining dressing room/study with sea views, open plan kitchen/lounge/diner with sea views and access to the garden balcony. The property benefits from insulation, uPVC double-glazing and modern fixtures throughout.
Externally, the property has a sizeable front garden, benefitting from lawn areas and a variety of flora, whilst the back garden affords stunning sea views to the south. A summer house with insulation, power, lighting and uPVC double-glazed fittings completes the space.
Solva is steeped in history and very popular with visitors to Pembrokeshire with it's shops, good food outlets, art gallery and School. Just a short drive from St. Davids, which is one of the most popular destinations in Pembrokeshire lying on the western peninsula with access to the spectacular rugged coastline and beautiful beaches. The larger town of Haverfordwest is approximately 15 miles south east, offering a further range of shops and amenities.
Local purchase restriction applies - further details of which are available from the Selling Agents
Entrance Hall (3m x 0.9m)
UPVC double-glazed front entrance door to hallway, with engineered wood flooring, light fitting and access to;
Lounge/Diner (7.4m x 4.5m)
Sizeable open plan lounge/diner, benefitting from engineered wood flooring, feature wood burner within brick build fireplace with mantel above, light fittings, recessed storage cupboard and recessed shelving, floor to ceiling radiator, uPVC double-glazed side access and French rear access doors and windows - affording stunning views to the Pembrokeshire coast.
Kitchen (3.3m x 3.5m)
Modern kitchen suite, comprising of a range of base & wall units with integrated microwave, electric fan oven, induction hob with lighting and extraction above, 1.5 stainless steel sink with mixer tap, dishwasher, space for washer/dryer as well as vinyl flooring, 2 x uPVC double glazed windows to the fore and lighting above.
Master Bedroom (3.3m x 3.5m)
Master suite, benefitting from carpeted flooring, spotlighting, radiator and open access to;
Dressing Room/Study (2.6m x 2.5m)
Dressing room that can also serve as a study. With rear-facing uPVC double glazed window affording exquisite sea views, carpeted flooring, spotlighting above, double-glazed Velux skylight, radiator and access to;
Bedroom 2 (4.3m x 2.4m)
Double bedroom, comprising of carpeted flooring, light fitting, uPVC double-glazed front facing windows and radiator.
Shower Room (2.5m x 1m)
Tiled walls and flooring, close-coupled w/c, pedestal wash basin, heated towel rail, walk-in shower, lighting and extractor fan.
Externally
The property features a pleasant and well-maintained garden to the fore, which is laid to lawn with a concrete entrance pathway and boundary wall enclosure. There is side access with an adjacent patio seating area and the summer house. The rear garden features a lawn space and a balcony seating area with stunning views over the Pembrokeshire peninsula.
Summer House (4.8m x 1.8m)
Fully insulated timber summer house, with uPVC double-glazed door and windows, lighting, carpeting and mains sockets.
Additional Information
Tenure: Freehold
Services: Oil-fired central heating, all other mains connected.
Tax Band: Pembrokeshire County Council; Band D.
What3Words///splat.mango.alike
Viewings: We politely request that all viewings are conducted strictly by appointment with FBM.
Property info
For more information about this property, please contact
FBM - Haverfordwest, SA61 on +44 1437 723112 * (local rate)
Disclaimer
Property descriptions and related information displayed on this page, with the exclusion of Running Costs data, are marketing materials provided by FBM - Haverfordwest, and do not constitute property particulars. Please contact FBM - Haverfordwest for full details and further information. The Running Costs data displayed on this page are provided by PrimeLocation to give an indication of potential running costs based on various data sources. PrimeLocation does not warrant or accept any responsibility for the accuracy or completeness of the property descriptions, related information or Running Costs data provided here.




































.png)

