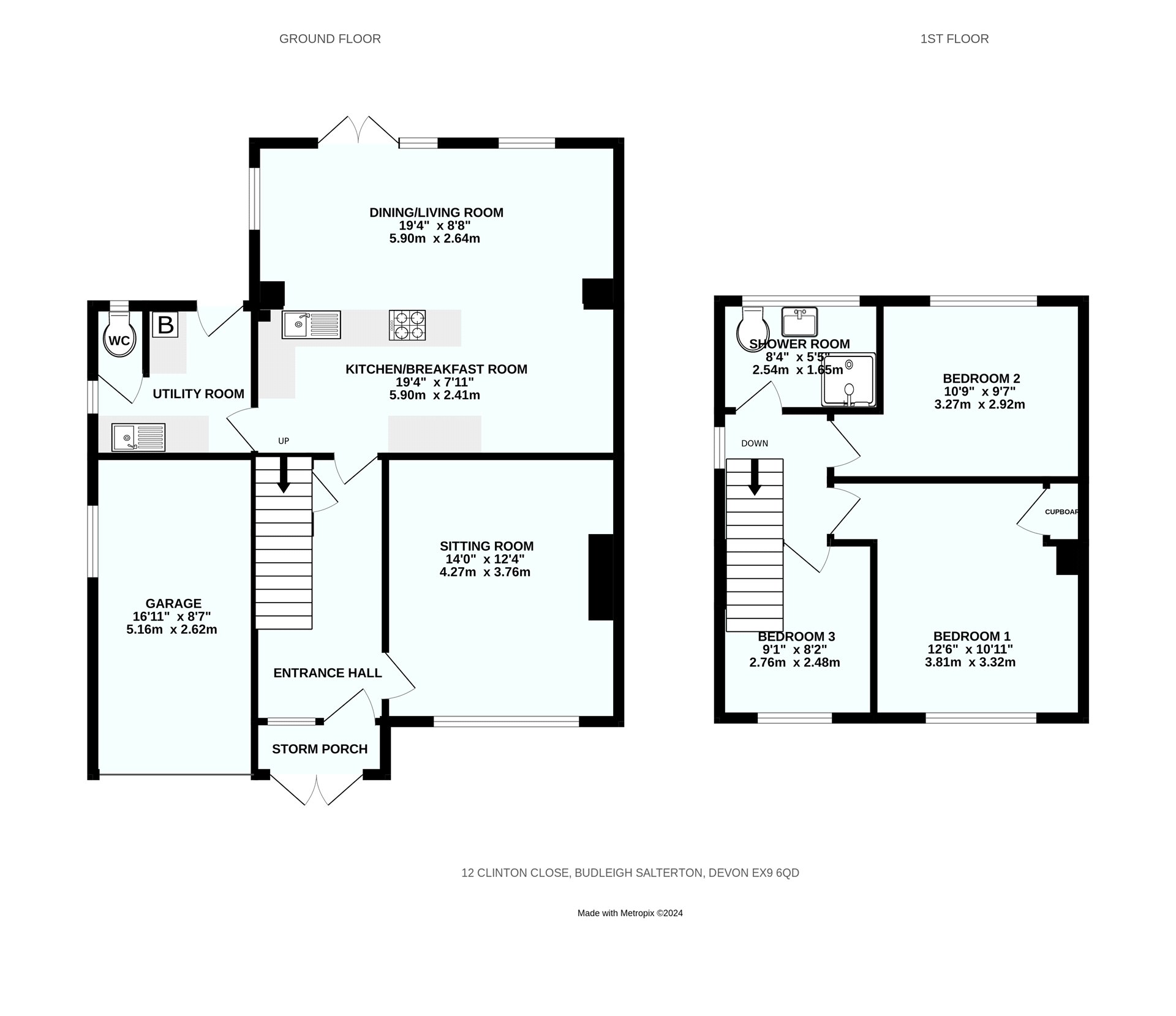Semi-detached house for sale in Clinton Close, Budleigh Salterton, Devon EX9
Just added* Calls to this number will be recorded for quality, compliance and training purposes.
Property description
This semi detached home was extended in approximately 2014 to create this great open-plan family, social entertaining space which offers direct access and pleasant outlook over the rear garden.
It is located in close proximity to the local St. Peter's Church Of England Primary School.
Entrance Porch
Double opening double glazed doors with courtesy wall light, uPVC double glazed front door with uPVC obscure double glazed side window which leads into..
Hallway
Stairs rise to first floor with useful understairs storage cupboard, radiator, wall mounted thermostat control for central heating, telephone point, ceiling smoke alarm, doors to..
Sitting Room
A light and airy room with large double glazed window enjoying pleasant outlook over the front garden, multi fuel burning stove set into chimneybreast with slate hearth, central heating radiator with thermostatic control. Television point.
Kitchen/ Breakfast Room
Fitted with a good range of matching base and eye level units with under unit lighting. Ample expanse of work surface with inset stainless steel sink unit with drainer and mixer tap, tiled splashbacks, inset gas hob with built in electric oven below, extra appliance space, long solid wood display area, central heating radiator, laminate flooring, ceiling spot lights, door to utility room, large opening through to..
Dining / Living Room
A light and spacious area with uPVC double glazed French doors offering pleasant outlook and access onto the rear garden, two further uPVC double glazed windows and two Velux windows to ceiling, two radiators, laminate flooring, ceiling spotlights, extractor fan.
Utility Room
Fitted with a range of base units with work surfaces over, inset stainless steel sink unit with drainer and mixer tap, tiled splashbacks, space and plumbing for washing machine, space for tumble dryer or further appliance, wall mounted gas fired combination boiler, uPVC double glazed window to the side elevation, uPVC double glazed door giving access to the rear garden.
Cloakroom
Comprising low level WC with push button flush, uPVC obscure double glazed window.
On The First Floor
Landing
Ceiling hatch to part boarded loft space with pull down ladder, uPVC double glazed window to the side elevation, ceiling smoke alarm, doors to...
Bedroom 1
A light and airy room with large uPVC double glazed window offering pleasant open outlook to the front elevation, door to built in storage cupboard with hanging rail, television point, central heating radiator.
Bedroom 2
Large uPVC double glazed window offering pleasant outlook over the rear garden, central heating radiator.
Bedroom 3
UPVC double glazed window offering pleasant open outlook to the front elevation, central heating radiator, telephone point.
Shower Room
Large uPVC obscure double glazed window to the rear elevation. A modern white suite comprising shower cubicle, pedestal wash hand basin with chrome mixer tap, low level WC with dual push button flush, attractive tiled splashbacks, recessed ceiling spotlights, extractor fan, chrome ladder style heated towel rail.
Outside
The property is approached via double wrought iron gates which open onto to the driveway. There is ample off road parking and the driveway leads to the single garage. The front garden is mainly laid to lawn with attractive shrub borders. There is a patio and seating area immediately to the front of the property and a path continues around the side of the property with pedestrian gate giving access into the rear garden. The enclosed rear garden is a good size and is mainly laid to lawn with flower bed borders. Outside cold water tap and an outside courtesy wall light.
Garage
Up and over door, power point and light, uPVC double glazed window to the side elevation.
Material Information
What3words: ///adopt.saving.dares
Tenure: Freehold
Council Tax: Band D with East Devon District Council.
Mains: Gas, Electricity, Water & Drainage.
Heating: Gas Central Heating.
Mobile: O2 - Likely. EE, Three & Vodafone - Limited.
Broadband: Standard & Superfast Available.
Flood Risk: Very low risk means that this area has a chance of flooding of less than 0.1% each year.
Property info
For more information about this property, please contact
Bradleys Estate Agents - Budleigh Salterton, EX9 on +44 1395 884012 * (local rate)
Disclaimer
Property descriptions and related information displayed on this page, with the exclusion of Running Costs data, are marketing materials provided by Bradleys Estate Agents - Budleigh Salterton, and do not constitute property particulars. Please contact Bradleys Estate Agents - Budleigh Salterton for full details and further information. The Running Costs data displayed on this page are provided by PrimeLocation to give an indication of potential running costs based on various data sources. PrimeLocation does not warrant or accept any responsibility for the accuracy or completeness of the property descriptions, related information or Running Costs data provided here.



























.png)

