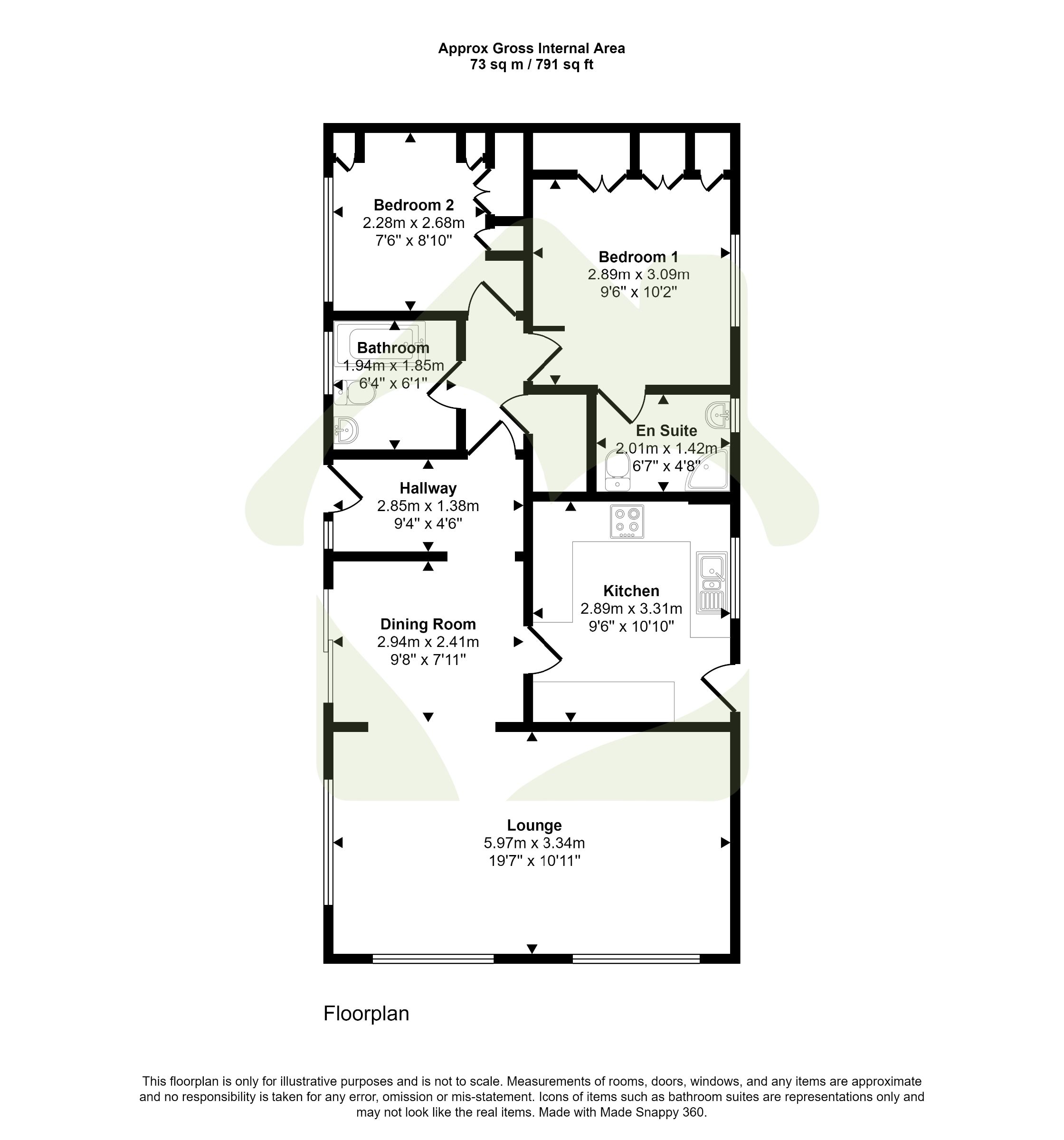Mobile/park home for sale in Sanraya Avenue, Lyndale Residential Park, Blackpool FY4
Just added* Calls to this number will be recorded for quality, compliance and training purposes.
Property description
Description
Welcome to Lyndale Residential Park, perfectly situated close to Blackpool and Lytham St. Annes with excellent transport links.
If you're considering downsizing for semi or full retirement, this home is a must-see. It's a turnkey property with no expense spared, featuring stunning fixtures and fittings throughout.
The home includes a spacious lounge, a dining room, a well-appointed kitchen, and a bathroom with a bath. There are two double bedrooms, with the primary bedroom featuring an ensuite with a shower. Externally, the property is visually appealing and boasts a low-maintenance garden that wraps around the house. Early viewing is highly advised for this exceptional home.
Council Tax Band: A (Blackpool Council)
Tenure: Secure Tenure
Ground Rent: £202.75 per month
Monthly pitch fee includes water & sewerage.
Mains Gas
Every Three months the site will read meters and send a bill
Inner Hallway
Enter the property via a upvc obscure glazed door into a bright welcoming hallway with ceiling point lighting, neutral decor plush carpet flooring, chrome sockets and a radiator.
The entrance hallway provides access to rooms within.
Kitchen
The kitchen is a beautiful blend of modern design and functionality, featuring an extensive range of wall and base units complemented by contrasting worktops. The bright décor is enhanced by a window with a fitted blind, offering a pleasant view of the garden. There's ample space for a washer and fridge, and integrated appliances include an electric oven, a four-ring gas hob, and an integrated extractor fan. A door conveniently leads out to the rear garden, adding to the kitchen's charm and practicality
Dining Room
Accessible via the kitchen and lounge is a separate dining area with plenty of space for a dining table and chairs, flooded with light from the patio doors and the bright modern decor this room is perfect for socialising and entertaining with family and friends.
Lounge
The lounge is a large, spacious room bathed in natural light from the two splay bay windows at the front, equipped with fitted roller blinds, and the floor-to-ceiling windows on the side, also with fitted blinds. The modern decor is complemented by plush carpet flooring, providing a comfortable and inviting atmosphere. With two radiators, numerous plug sockets, and TV aerial points, the lounge offers ample space and functionality to accommodate all your furniture needs.
Inner Hallway
Accessed via the main hallway leading through to the bedrooms and bathroom it consist of a storage / cloak cupboard and loft access.
Primary Bedroom Suite
The primary bedroom is beautifully designed, offering an abundance of storage with two double mirrored wardrobes and overhead compartments. The plush carpet flooring and neutral decor create a serene and cosy ambiance. Modern lighting enhances the room's aesthetic, and a window provides a lovely view of the garden. The bedroom includes convenient plug sockets, and a door allows easy access to the ensuite.
En-Suite
The en-suite is beautifully designed, featuring a sink set in a sleek vanity unit, complemented by a chrome heated towel rail. It includes a W.C. And a shower for convenience. The moveable wall-mounted mirror adds functionality and style, while the obscure glazed window with a fitted blind ensures privacy. An extractor fan and ceiling lighting complete the modern, well-lit space.
Bedroom
The second double bedroom is generously sized, featuring triple wardrobes with overhead and side bed storage, providing ample space for all your belongings. The plush carpet flooring adds comfort and warmth, while the modern decor and lighting enhance the room’s appeal. The ceiling-to-floor window on the side aspect, equipped with fitted blinds, ensures plenty of natural light. Additionally, there is the capability to wall-mount a TV, making this bedroom both functional and stylish.
Bathroom
The refurbished bathroom boasts sleek fixtures and fittings, providing a modern and low-maintenance space with shower board cladding. It features a full-size bath equipped with a shower wand and a heated chrome towel rail. The vanity sink and toilet unit are complemented by mirrored, lighted shelving above. An obscure glazed window on the side, fitted with blinds, ensures privacy. The bathroom also includes cushion flooring, an extractor fan, and ceiling point lighting for a well-illuminated and comfortable environment.
Garden
The garden is a low-maintenance and private sanctuary, surrounded by secure composite fencing. It features Indian stone flagging and artificial grass, offering a beautiful and practical outdoor space. A shed provides additional storage, while the established hedging at the rear adds a touch of natural greenery and privacy.
Parking
Parking is available to the side of the property
Property info
For more information about this property, please contact
Love Homes Estate Agents, PR3 on +44 1995 493993 * (local rate)
Disclaimer
Property descriptions and related information displayed on this page, with the exclusion of Running Costs data, are marketing materials provided by Love Homes Estate Agents, and do not constitute property particulars. Please contact Love Homes Estate Agents for full details and further information. The Running Costs data displayed on this page are provided by PrimeLocation to give an indication of potential running costs based on various data sources. PrimeLocation does not warrant or accept any responsibility for the accuracy or completeness of the property descriptions, related information or Running Costs data provided here.































.png)

