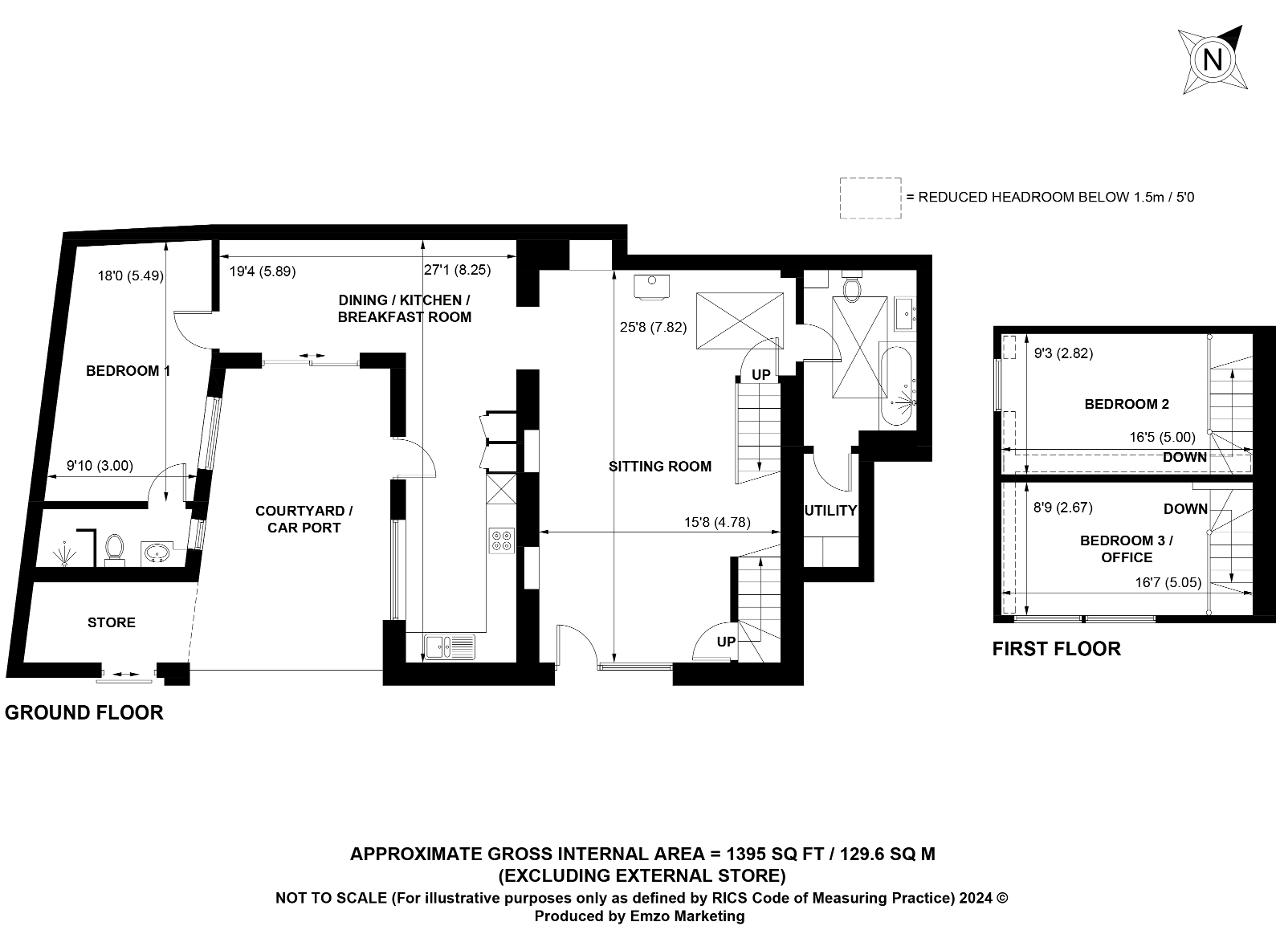Barn conversion for sale in Charlton Street, Steyning BN44
Just added* Calls to this number will be recorded for quality, compliance and training purposes.
Property features
- An exceptional barn conversion
- Versatile accommodation
- Town centre location
- Quality kitchen
- Luxury sanitaryware
- Double-glazed windows
- Grade II Listed
- Viewing highly recommended
Property description
An exceptional Grade II Listed barn conversion with attractive flint and timber-clad elevations under a pitched and tiled roof to the original structure, and mono-pitched slate roofing to the western wing which contains a private courtyard/parking area. This exceptional home has been thoughtfully designed with meticulous attention to detail and today provides versatile accommodation to include a ground floor bedroom suite. Internally, the exposed masonry and original timbering create a warm and welcoming atmosphere with the comforts of 21st Century living. Windows are double glazed, there is modern gas-fired central heating to radiators, luxury sanitaryware and a quality kitchen. Inspection is highly recommended.
Adjoining Charlton Street and having vehicular entrance via Chequer's Yard which links Charlton Street to the High Street. The property is in the very heart of the Conservation Area of Steyning, a small market town lying beneath the South Downs National Park which provides lovely walking country. All shops and amenities in this thriving town including the cricket field are within easy walking distance, together with primary and secondary schools, library, museum, modern health centre, and leisure centre with swimming pool.
Shoreham-by-Sea on the south coast is about five miles (with mainline railway station) and the larger coastal towns of Worthing and Brighton are eight and twelve miles respectively. Horsham, Crawley and Gatwick can normally be reached in about 40 minutes by car.
Ground Floor
Front door
Front door to Sitting Room.
Sitting Room
25'8" x 15'8" (7.82m x 4.78m) A fascinating and charming living space with a part-vaulted (two storey) ceiling to one end with exposed ceiling timbers. Exposed flint and brick walling and original timbers. Contemporary wood-burning stove. Feature understairs alcove.
Kitchen
19'7" x 7'5" (6m x 2.3m) Overlooking the internal courtyard. Fitted to a high standard with stone-effect work surfaces, handleless units and tiled upstands. Inset one and a half bowl sink fitting. Inset four-ring Neff gas hob with Miele filter hood over. Selection of cupboards and drawers including cutlery and deep pan drawers. Integrated dishwasher. Integrated microwave and conventional oven. Integrated tall fridge. Range of matching full-height wall units. Cupboard housing gas-fired boiler providing hot water and central heating. Recessed ceiling lighting. Door with glazed panels to internal courtyard. Tiled flooring continuing through to:
Dining Room
19'4" x 7'5" (5.89m x 2.3m) Exposed flint walling. Sliding patio doors opening to the internal courtyard. Tiled flooring.
Principal Bedroom Suite
Bedroom:
18' x 9'10" (5.49m x 3m) Recessed ceiling lighting. Window overlooking the courtyard.
En-suite Shower Room:
Shower recess with Aqua boarding, glazed shower guard, drench head and shower snake. Contemporary washstand with washbasin, mixer taps and drawers beneath. Low-level WC. Tiled flooring. Recessed ceiling lighting.
Bathroom
Fully-tiled walls and floor. Luxury suite in white comprising double-end bath with mixer tap and shower snake fitting, wide washbasin with mixer tap and fitted drawers, and low-level WC. Chromium radiator/towel rail. Recessed ceiling lighting. Large, electrically-operated skylight. Door to utility room.
Utility Room
Exposed flint walling. Space and plumbing for washing machine. Tiled flooring. Radiator. Fitted cupboards.
First Floor
Bedroom 2
16'5" x 9'3" (5m x 2.82m) Approached by an independent staircase. Exposed ancient ceiling rafters and roof truss.
Bedroom 3
16'7" x 8'9" (5.05m x 2.67m) Approached by an independent staircase. Exposed ceiling rafters.
Exterior
Courtyard
Enjoying good seclusion. Contained by the building with electrically-operated oak gate which provides vehicular access.
Covered Store
External double power point.
Bin Store
Services and Council Tax
Services: All main services are connected.
Council Tax Valuation Band: 'F'
Important Note
1. Any description or information given should not be relied upon as a statement or representation of fact or that the property or its services are in good condition.
2. Measurements, distances and aspects where quoted are approximate.
3. Any reference to alterations to, or use of any part of the property is not a statement that any necessary planning, building regulations or other consent has been obtained.
4. The Vendor does not make or give, and neither Hamilton Graham nor any person in their employment has any authority to make or give any representation or warranty whatsoever in relation to this property.
5. All statements contained in these particulars as to this property are made without responsibility on the part of Hamilton Graham.
6. The property is Grade II Listed as being of architectural or historic interest.
Intending purchasers must satisfy themselves on these matters.
For more information about this property, please contact
Hamilton Graham, BN44 on +44 1903 929421 * (local rate)
Disclaimer
Property descriptions and related information displayed on this page, with the exclusion of Running Costs data, are marketing materials provided by Hamilton Graham, and do not constitute property particulars. Please contact Hamilton Graham for full details and further information. The Running Costs data displayed on this page are provided by PrimeLocation to give an indication of potential running costs based on various data sources. PrimeLocation does not warrant or accept any responsibility for the accuracy or completeness of the property descriptions, related information or Running Costs data provided here.
































.png)
