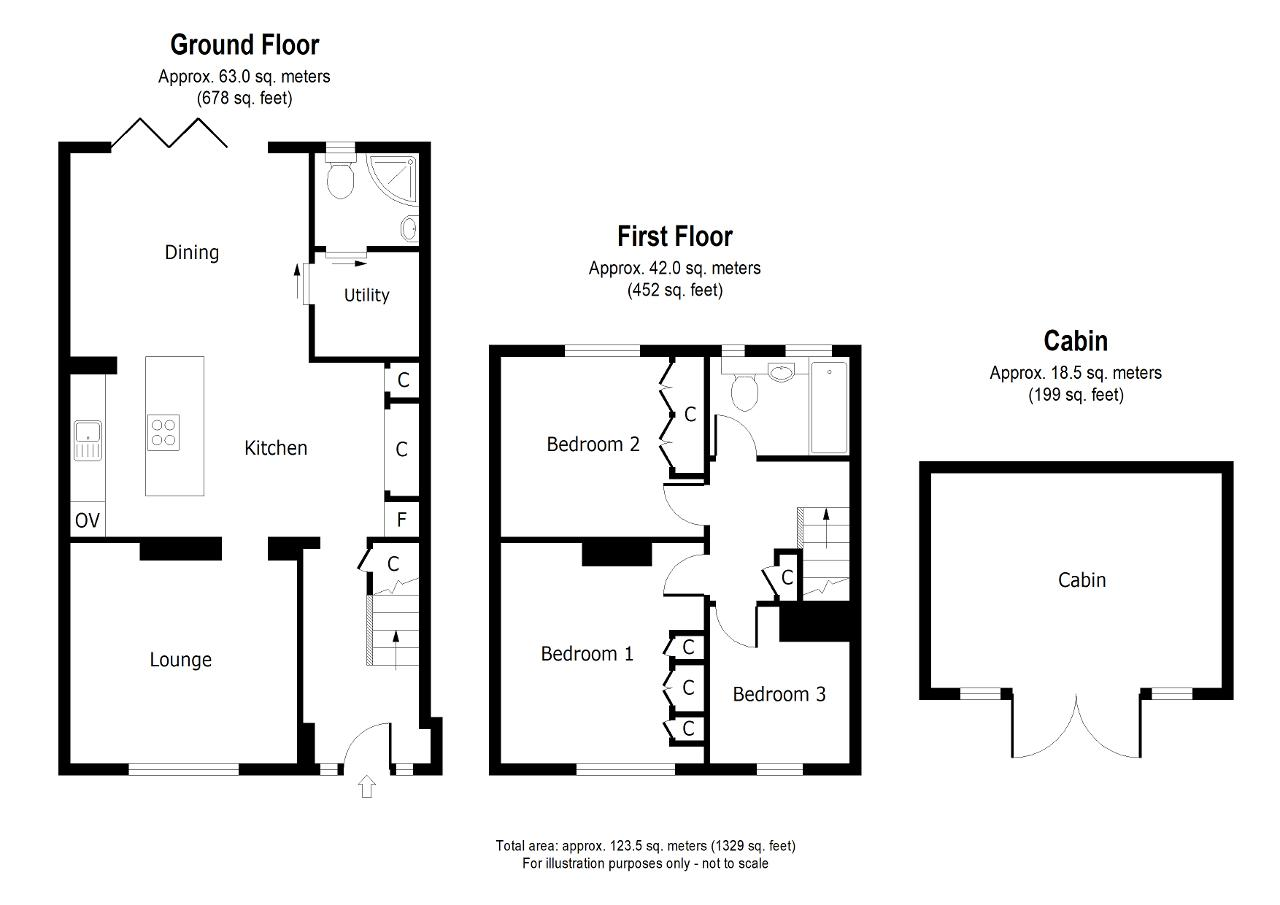Semi-detached house for sale in Lincoln Green Road, Orpington, Kent BR5
Just added* Calls to this number will be recorded for quality, compliance and training purposes.
Property features
- Offered chain free
- Beautifully presented family home
- Extended kitchen/dining/family room
- Bosch integrated kitchen appliances
- 3 good bedrooms
- Contemporary bathroom & shower room
- Landscaped rear garden
- Private parking to front and rear
- Garden summerhouse
- Access Petts Wood/St Mary Cray stations
Property description
Linay & Shipp are pleased to offer for sale this beautifully presented, extended 3 bedroom semi-detached family home, situated within a popular residential area with easy access to Petts Wood & St Mary Cray stations, good local schools, bus routes and shopping facilities. Offered with no onward chain.
Benefitting from Dalkin air-conditioning/heat units, double glazing, gas central heating, recently installed solar panels with battery storage to assist with reducing household bills, contemporary style kitchen/dining/family room, recently refurbished ground floor shower room and first floor family bathroom. There is ample scope to extend this property further into the loft space, subject to usual planning consents.
Ground Floor
entrance hall:
composite front door with opaque double glazed panels to sides: Radiator: Under stairs cupboard housing meters: Contemporary style flooring: Feature decorative panelled wall: Stairs to first floor: Doors to:-
open plan kitchen/dining/family room:
23'0 x 19'9 (7.01m x 6.0m) double glazed bi-fold doors to rear garden: 2 x vertical radiators: Range of full height larder cupboards and wall and base units with granite worktops over: Integrated 'Bosch' fridge/freezer: Integrated 'Bosch' double oven: Integrated 'Bosch' microwave oven: Integrated 'Bosch' dishwasher: 'Bosch' induction hob set into large central island unit with feature extractor hood over: Resin sink with multi-function spray tap: Air conditioning unit: 2 x skylights: Recessed ceiling lighting: Contemporary style flooring: Doors to:-
utility room:
5'9 x 5'9 (1.76m x 1.76m) oak worktop with space beneath for washing machine: Space for tumble dryer: Space for further fridge: Shelving: Double glazed 'Velux' skylight: Door to:-
shower & cloakroom:
double glazed opaque window to rear: Contemporary style suite comprising corner shower with rainfall shower head & additional hand-held attachment: Hand basin with chrome mixer tap and storage under: Japanese bidet/toilet: Anthracite heated towel ladder: Recessed ceiling lights: Laminate flooring.
Lounge:
13'0 x 12'6 (3.96m x 3.81m) double glazed window to front: Open fireplace: Vertical radiator: Sliding doors to kitchen/dining/family room.
First Floor
landing:
with access to loft which also houses combi boiler: Storage cupboard: Doors to:-
bedroom 1:
12'6 x 11'6 (3.80m x 3.51m) double glazed window to front: Radiator: Air conditioning unit: Fitted wardrobe cupboards.
Bedroom 2:
11'6 x 10'0 (3.51m x 3.05m) double glazed window to rear: Range of fitted wardrobes: Radiator.
Bedroom 3:
8'9 x 8'3 (2.66m x 2.51m) double glazed window to front: Radiator: Built in shelving.
Bathroom:
2 double glazed windows to rear: Contemporary suite comprising panel enclosed bath with thermostatic shower over, glass shower screen: Concealed low level w.c: Vanity wash hand basin with storage unit: Chrome heated towel ladder: Tiled walls: Laminate flooring.
Exterior
off street parking:
large block paved driveway to front with parking for approximately 3 or 4 vehicles.
Rear garden:
A westerly facing garden with ample flagstone paved patio area: Gated pedestrian side access to front: 3 sheds: Tiered garden with steps up to the lawn area with a pond and low maintenance borders: Vehicular rear access via a further gravel driveway accessed via double gates from Kedleston Drive.
Summerhouse:
Timber built summer house with power and light, French doors and windows - offering multiple uses as either a home office, home gym or play room.
Council tax band:
London Borough of Bromley Band D.
EPC rating:
Rating 'C'.
Measurements:
All room sizes are taken to the maximum point and measured to the nearest 3"
Property info
For more information about this property, please contact
Linay & Shipp, BR6 on +44 1689 251933 * (local rate)
Disclaimer
Property descriptions and related information displayed on this page, with the exclusion of Running Costs data, are marketing materials provided by Linay & Shipp, and do not constitute property particulars. Please contact Linay & Shipp for full details and further information. The Running Costs data displayed on this page are provided by PrimeLocation to give an indication of potential running costs based on various data sources. PrimeLocation does not warrant or accept any responsibility for the accuracy or completeness of the property descriptions, related information or Running Costs data provided here.






























.png)